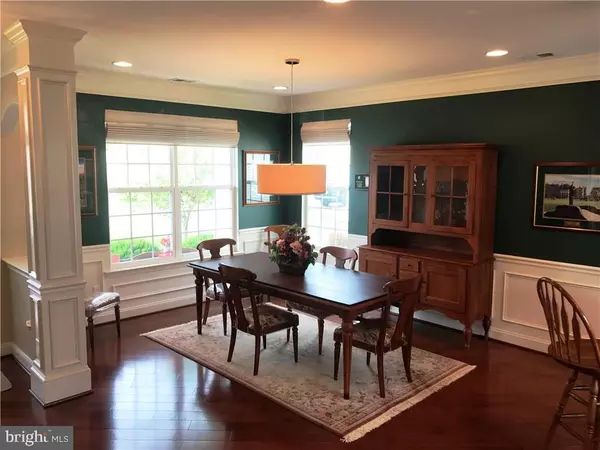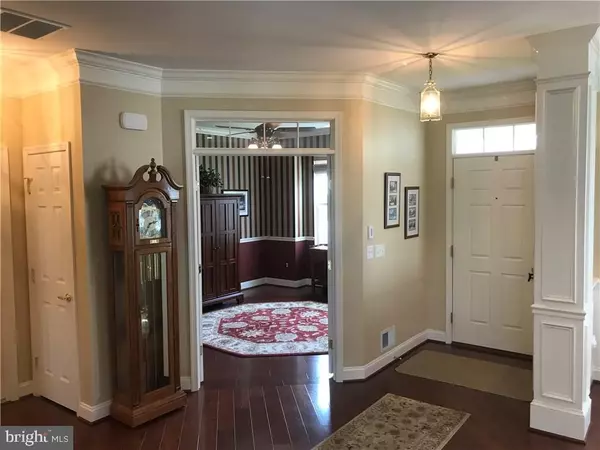$355,000
$369,900
4.0%For more information regarding the value of a property, please contact us for a free consultation.
2 Beds
3 Baths
2,277 SqFt
SOLD DATE : 07/03/2018
Key Details
Sold Price $355,000
Property Type Single Family Home
Sub Type Detached
Listing Status Sold
Purchase Type For Sale
Square Footage 2,277 sqft
Price per Sqft $155
Subdivision Heritage Point
MLS Listing ID NJOC155890
Sold Date 07/03/18
Style Ranch/Rambler
Bedrooms 2
Full Baths 2
Half Baths 1
HOA Fees $130/mo
HOA Y/N Y
Abv Grd Liv Area 2,277
Originating Board JSMLS
Year Built 2010
Annual Tax Amount $7,947
Tax Year 2016
Lot Dimensions 62 x 113
Property Description
Chatham A model in the well established Active 55+ community of Heritage Point. Built in 2010, this spacious ranch boasts almost 2300 square feet of one level living space. Upgrades abound throughout this truly exquisite home. Features include - kitchen island, granite counter tops, tiled back splash, hardwood floors throughout (except MBR.) Upgraded trim package, central vac, whole house generator, electric lift in garage to attic storage above, additional patio, recessed lighting, ceiling fans, surround sound in family room, upgraded ceramic tile, Xfinity Home alarm system. Gas forced air heat with air cleaner/humidifier. Office and additional hobby room. Master bedroom with his/her walk in closets, tray ceiling, recessed lights and a lavish master bathroom. The second bedroom features its own full private bathroom and walk in closet. Benefit from leased solar panels and reduced electric costs. Check out the attached features/upgrade list. Over 110K in upgrades. Move in Ready!
Location
State NJ
County Ocean
Area Barnegat Twp (21501)
Zoning RLAC
Interior
Interior Features Attic, Window Treatments, Breakfast Area, Ceiling Fan(s), Crown Moldings, Kitchen - Island, Floor Plan - Open, Pantry, Recessed Lighting, Primary Bath(s), Soaking Tub, Stall Shower, Walk-in Closet(s)
Hot Water Natural Gas
Heating Forced Air, Humidifier
Cooling Central A/C
Flooring Ceramic Tile, Vinyl, Fully Carpeted, Wood
Fireplaces Number 1
Fireplaces Type Gas/Propane
Equipment Central Vacuum, Dishwasher, Dryer, Oven/Range - Gas, Built-In Microwave, Oven - Self Cleaning, Washer
Furnishings No
Fireplace Y
Window Features Screens
Appliance Central Vacuum, Dishwasher, Dryer, Oven/Range - Gas, Built-In Microwave, Oven - Self Cleaning, Washer
Heat Source Natural Gas, Solar
Exterior
Exterior Feature Patio(s), Porch(es)
Parking Features Garage Door Opener, Additional Storage Area
Garage Spaces 2.0
Amenities Available Other, Community Center, Exercise Room, Shuffleboard, Tennis Courts, Retirement Community
Water Access N
Roof Type Shingle
Accessibility None
Porch Patio(s), Porch(es)
Attached Garage 2
Total Parking Spaces 2
Garage Y
Building
Lot Description Level
Story 1
Foundation Slab
Sewer Public Sewer
Water Public
Architectural Style Ranch/Rambler
Level or Stories 1
Additional Building Above Grade
New Construction N
Schools
School District Barnegat Township Public Schools
Others
HOA Fee Include Pool(s),Common Area Maintenance,Lawn Maintenance,Management,Snow Removal
Senior Community Yes
Tax ID 01-00093-30-00031
Ownership Fee Simple
Security Features Security System
Acceptable Financing Conventional
Listing Terms Conventional
Financing Conventional
Special Listing Condition Standard
Read Less Info
Want to know what your home might be worth? Contact us for a FREE valuation!

Our team is ready to help you sell your home for the highest possible price ASAP

Bought with Non Subscribing Member • Non Subscribing Office
"My job is to find and attract mastery-based agents to the office, protect the culture, and make sure everyone is happy! "
12 Terry Drive Suite 204, Newtown, Pennsylvania, 18940, United States






