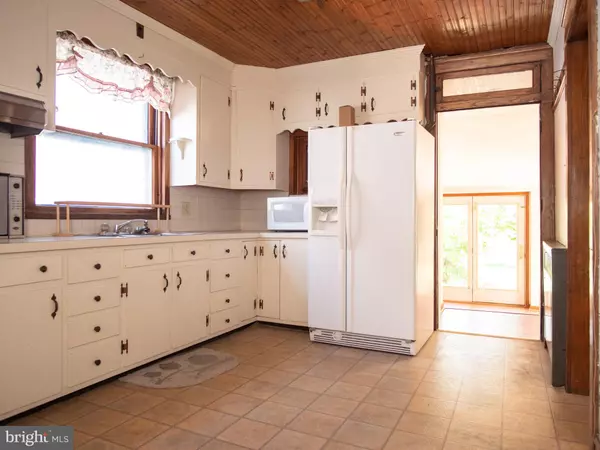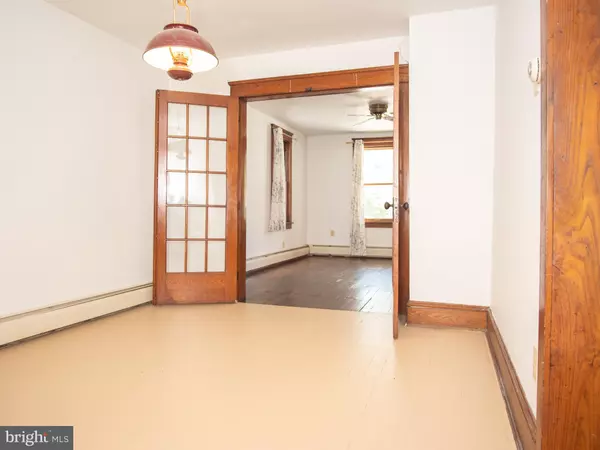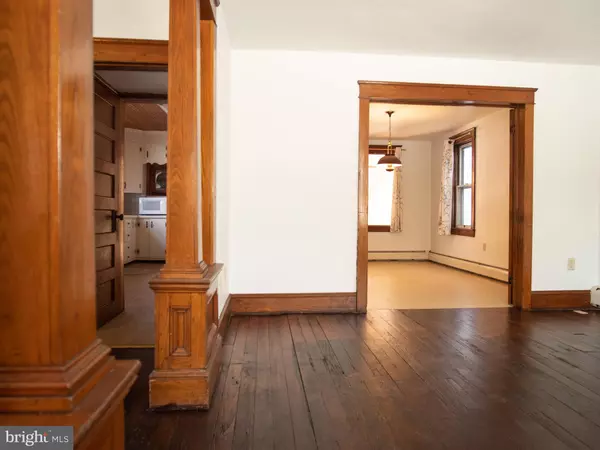$125,000
$134,900
7.3%For more information regarding the value of a property, please contact us for a free consultation.
4 Beds
2 Baths
1,320 SqFt
SOLD DATE : 09/11/2019
Key Details
Sold Price $125,000
Property Type Single Family Home
Sub Type Detached
Listing Status Sold
Purchase Type For Sale
Square Footage 1,320 sqft
Price per Sqft $94
Subdivision South Hanover
MLS Listing ID PAYK117480
Sold Date 09/11/19
Style Colonial
Bedrooms 4
Full Baths 1
Half Baths 1
HOA Y/N N
Abv Grd Liv Area 1,320
Originating Board BRIGHT
Year Built 1924
Annual Tax Amount $3,426
Tax Year 2018
Lot Size 4,374 Sqft
Acres 0.1
Property Description
CLASSIC & CHARMING "AMERICAN FOURSQUARE" COLONIAL IN PENN TOWNSHIP & SOUTH WESTERN SCHOOL DISTRICT. 4 BEDROOMS, 1.5 BATHS. FRESHLY PAINTED. ORIGINAL FRENCH DOORS SEPARATE LIVING ROOM & FORMAL DINING ROOM. ALL ORIGINAL STAINED WOODWORK & HARDWOOD FLOORS. NEW CARPET IN ALL 4 BEDROOMS. WOOD FLOORS UNDER CARPET. BONUS ROOM OFF BEDROOM (NOT HEATED) COULD BE WALK-IN CLOSET OR STORAGE ROOM. VINTAGE EAT-IN COUNTRY KITCHEN WITH ORIGINAL STAINED GLASS WINDOW. HUGE FAMILY ROOM ADDITION WITH 1/2 BATH, GAS FIREPLACE & SLIDERS TO PRIVATE LANDSCAPED PATIO & FENCED REAR YARD. 1-CAR GARAGE AT REAR. ATTIC IS FLOORED & COULD BE USED FOR STORAGE. SQUARE FOOTAGE IS BELIEVED TO BE HIGHER THAN REFLECTED IN PUBLIC RECORD, DUE TO FAM RM ADDITION. PREVIOUS LISTINGS STATE 1500+ SQUARE FEET. WITHIN COMMUTING DISTANCE TO BALTIMORE, YORK, GETTYSBURG OR HARRISBURG. AS IS, BUT IN GOOD CONDITION.
Location
State PA
County York
Area Penn Twp (15244)
Zoning RS
Rooms
Other Rooms Living Room, Dining Room, Primary Bedroom, Bedroom 3, Bedroom 4, Kitchen, Family Room, Basement, Foyer, Bathroom 1, Bathroom 2, Bonus Room
Basement Full
Interior
Interior Features Attic, Carpet, Family Room Off Kitchen, Floor Plan - Traditional, Formal/Separate Dining Room, Kitchen - Country, Kitchen - Eat-In, Kitchen - Table Space, Wood Floors
Hot Water Natural Gas
Heating Hot Water
Cooling Window Unit(s)
Flooring Carpet, Hardwood, Vinyl
Fireplaces Number 1
Fireplaces Type Gas/Propane
Equipment Cooktop, Dryer, Oven - Wall, Refrigerator, Range Hood, Washer, Water Heater
Fireplace Y
Window Features Double Pane,Screens,Storm
Appliance Cooktop, Dryer, Oven - Wall, Refrigerator, Range Hood, Washer, Water Heater
Heat Source Natural Gas
Laundry Basement
Exterior
Exterior Feature Patio(s)
Parking Features Garage Door Opener
Garage Spaces 1.0
Fence Rear, Fully
Utilities Available Cable TV Available, Natural Gas Available, Phone Available, Sewer Available, Water Available
Water Access N
Roof Type Architectural Shingle,Asphalt,Composite
Accessibility None
Porch Patio(s)
Total Parking Spaces 1
Garage Y
Building
Lot Description Level, Private, Rear Yard, Landscaping
Story 2
Sewer Public Sewer
Water Public
Architectural Style Colonial
Level or Stories 2
Additional Building Above Grade, Below Grade
Structure Type Plaster Walls
New Construction N
Schools
High Schools South Western
School District South Western
Others
Senior Community No
Tax ID 44-000-02-0065-00-00000
Ownership Fee Simple
SqFt Source Assessor
Acceptable Financing Cash, Conventional, FHA, FHA 203(b), FHA 203(k), Negotiable, VA
Listing Terms Cash, Conventional, FHA, FHA 203(b), FHA 203(k), Negotiable, VA
Financing Cash,Conventional,FHA,FHA 203(b),FHA 203(k),Negotiable,VA
Special Listing Condition Standard
Read Less Info
Want to know what your home might be worth? Contact us for a FREE valuation!

Our team is ready to help you sell your home for the highest possible price ASAP

Bought with Jeff P Chiaverini • Berkshire Hathaway HomeServices Homesale Realty
"My job is to find and attract mastery-based agents to the office, protect the culture, and make sure everyone is happy! "
12 Terry Drive Suite 204, Newtown, Pennsylvania, 18940, United States






