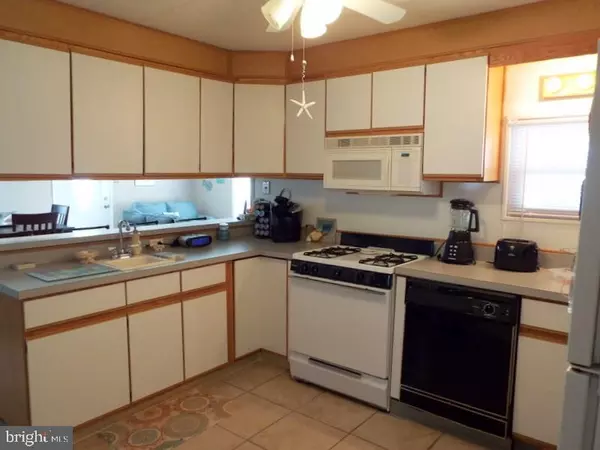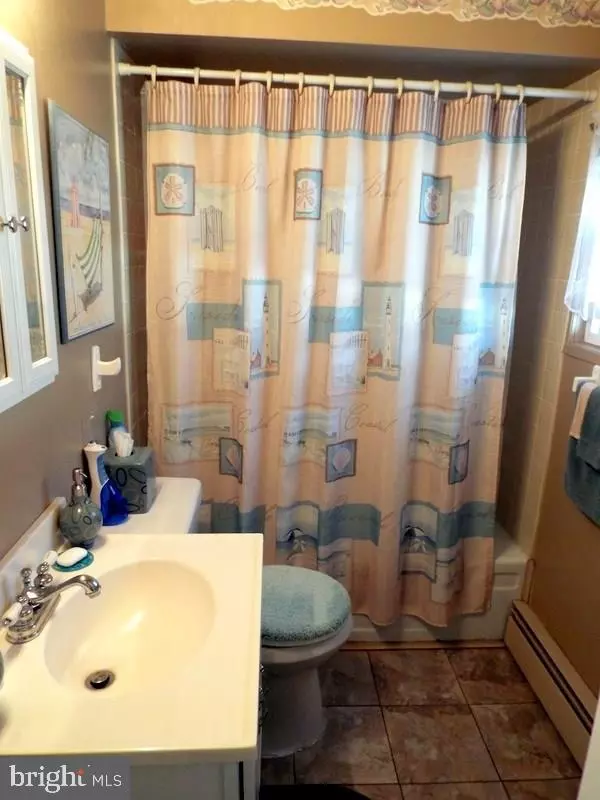$240,000
$259,900
7.7%For more information regarding the value of a property, please contact us for a free consultation.
3 Beds
1 Bath
1,020 SqFt
SOLD DATE : 06/27/2017
Key Details
Sold Price $240,000
Property Type Single Family Home
Sub Type Detached
Listing Status Sold
Purchase Type For Sale
Square Footage 1,020 sqft
Price per Sqft $235
Subdivision Beach Haven West
MLS Listing ID NJOC169480
Sold Date 06/27/17
Style Other
Bedrooms 3
Full Baths 1
HOA Y/N N
Abv Grd Liv Area 1,020
Originating Board JSMLS
Year Built 1969
Annual Tax Amount $4,842
Tax Year 2016
Lot Dimensions 54x89.75
Property Description
Move in Ready 3BR 1BA home sits high/dry w/NO DAMAGE or FLOODING from Sandy! SEE ATTACHED TWP ZONING LETTER STATING HOME MEETS ALL FEMA REGS AND DOES NOT HAVE TO BE RAISED. Updated kitchen-bath-living & dining room w/open floor plan. Lagoon View from the Large Family-Sun Room-Dining Room-Breakfast Counter-Kitchen. Appliances: microwave, dishwasher, stacked washer/dryer, refrigerator included. Large maintenance free yard, fully fenced w/custom outdoor shower-large storage shed. Large patio w/Upper and Lower Decks for outdoor dining-relaxing. New Vinyl Bulkhead Installed. Elevation cert attached. New High Pressure Water System Installed from street 2015. Flood insurance ONLY $688/year. Home is situated on a nice open deep cul-de-sac lagoon. Deep/Wide Lagoon w/NO BRIDGES. Close to LBI Beaches and Amenities! Beach Haven West is a community w/Boating, Parks, and Community Beach. Within short walking distance to Convenience Store, Bagel Shop, Ice Cream Shop, Bait and Tackle Shop.
Location
State NJ
County Ocean
Area Stafford Twp (21531)
Zoning RESISENTIA
Interior
Interior Features Entry Level Bedroom, Breakfast Area, Floor Plan - Open
Hot Water Natural Gas
Heating Baseboard - Hot Water
Cooling Window Unit(s)
Flooring Ceramic Tile
Equipment Dishwasher, Oven/Range - Gas, Built-In Microwave, Refrigerator, Washer/Dryer Stacked, Stove
Furnishings No
Fireplace N
Appliance Dishwasher, Oven/Range - Gas, Built-In Microwave, Refrigerator, Washer/Dryer Stacked, Stove
Heat Source Natural Gas
Exterior
Exterior Feature Deck(s), Patio(s)
Fence Partially
Water Access Y
Roof Type Shingle
Accessibility None
Porch Deck(s), Patio(s)
Garage N
Building
Lot Description Bulkheaded, Level
Story 1
Foundation Slab
Sewer Public Sewer
Water Public
Architectural Style Other
Level or Stories 1
Additional Building Above Grade
New Construction N
Schools
Middle Schools Southern Regional M.S.
High Schools Southern Regional H.S.
School District Southern Regional Schools
Others
Senior Community No
Tax ID 31-00147-69-00016
Ownership Fee Simple
Special Listing Condition Standard
Read Less Info
Want to know what your home might be worth? Contact us for a FREE valuation!

Our team is ready to help you sell your home for the highest possible price ASAP

Bought with Non Subscribing Member • Non Subscribing Office
"My job is to find and attract mastery-based agents to the office, protect the culture, and make sure everyone is happy! "
12 Terry Drive Suite 204, Newtown, Pennsylvania, 18940, United States






