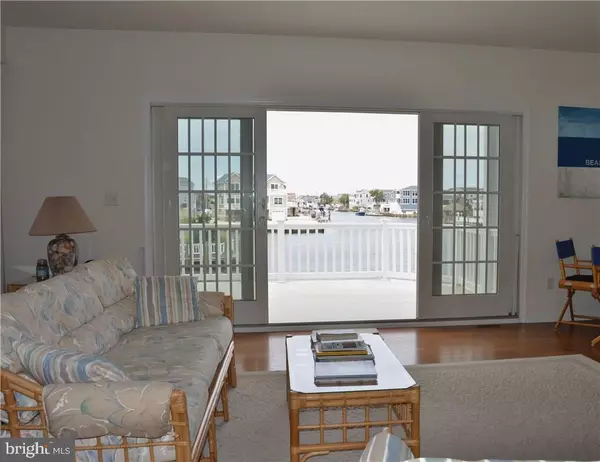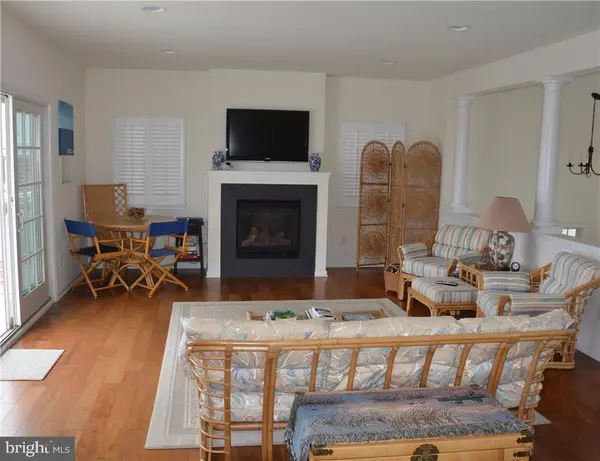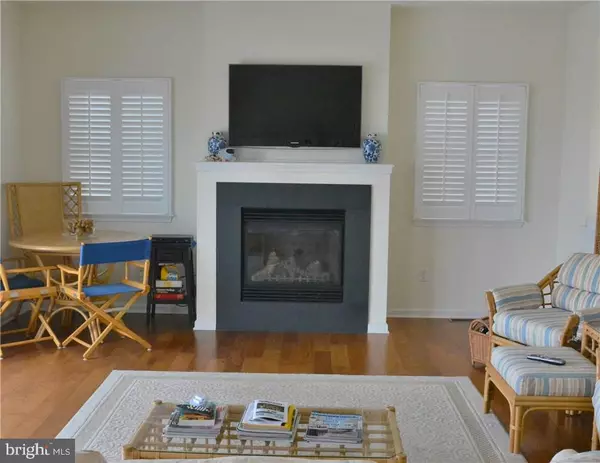$705,000
$734,000
4.0%For more information regarding the value of a property, please contact us for a free consultation.
4 Beds
3 Baths
2,291 SqFt
SOLD DATE : 04/29/2019
Key Details
Sold Price $705,000
Property Type Single Family Home
Sub Type Twin/Semi-Detached
Listing Status Sold
Purchase Type For Sale
Square Footage 2,291 sqft
Price per Sqft $307
Subdivision Beach Haven West
MLS Listing ID NJOC148602
Sold Date 04/29/19
Style Other
Bedrooms 4
Full Baths 3
HOA Y/N N
Abv Grd Liv Area 2,291
Originating Board JSMLS
Year Built 2009
Annual Tax Amount $10,984
Tax Year 2017
Lot Dimensions 62x80
Property Description
Sail away in minutes to open waters from this 4BDR, 3bath contemporary home. Or take in the expansive water view from the two full-length fiberglass rear decks. as lagoons converge into a small cove near the mouth of Manahawkin Bay A covered front porch leads into the foyer with garage access. A few steps up you?ll find a spacious open living/dining area.There is a set of French sliding doors to the deck in the living space and another one in the dining room. There are privacy shutters on the side windows and a gas fireplace. There are hardwood floors throughout. The adjoining kitchen has a cathedral ceiling and a full array of stainless steel appliances including a double wall/convection oven and gas stove top.There is a second ?prep? sink set in the corner of the breakfast bar. There is plenty of cabinet space above the tile backsplash and more below. The is a first-floor bedroom and full bath behind a pocket door. A wide staircase leads to the second floor.,You can find out what?s for breakfast by peaking over the railing in the hall down into the kitchen.The Master suite has a walk-in closet and the bath features a glass shower enclosure, large deep soaking tub and double sinks, mirrors, and vanities.The two other bedrooms also have sliders and share the third full bath equipped with a tub.The laundry room has heavy-duty Speed Queen washer and dryer.The house is equipped with a tankless hot water heater and features two-zone central HVAC.The outside shower out back is under the deck which offers a nice shady spot to lounge or enjoy something right off the grill.The two car garage also has a long wing currently being used as a workshop and mechanical area. The 62-foot wide lot ensures you?ll have plenty of room at the tiered dock over a vinyl bulkhead for your boat and plenty of room to park it for the winter behind the locked privacy fencing surrounding the yard.
Location
State NJ
County Ocean
Area Stafford Twp (21531)
Zoning RR2A
Interior
Interior Features Attic, Entry Level Bedroom, Window Treatments, Breakfast Area, Ceiling Fan(s), Crown Moldings, Floor Plan - Open, Pantry, Recessed Lighting, Other, Primary Bath(s), Soaking Tub, Stall Shower, Walk-in Closet(s)
Heating Forced Air
Cooling Central A/C
Flooring Ceramic Tile, Tile/Brick, Fully Carpeted, Wood
Fireplaces Number 1
Fireplaces Type Gas/Propane
Equipment Cooktop, Dishwasher, Disposal, Oven - Double, Dryer, Oven/Range - Gas, Built-In Microwave, Refrigerator, Oven - Self Cleaning, Oven - Wall, Washer
Furnishings Partially
Fireplace Y
Window Features Insulated
Appliance Cooktop, Dishwasher, Disposal, Oven - Double, Dryer, Oven/Range - Gas, Built-In Microwave, Refrigerator, Oven - Self Cleaning, Oven - Wall, Washer
Heat Source Natural Gas
Exterior
Exterior Feature Deck(s)
Parking Features Garage Door Opener
Garage Spaces 2.0
Fence Partially
Water Access Y
View Water, Canal
Roof Type Shingle
Accessibility None
Porch Deck(s)
Attached Garage 2
Total Parking Spaces 2
Garage Y
Building
Lot Description Bulkheaded, Cul-de-sac, Level
Story 2
Foundation Flood Vent, Pilings, Slab
Sewer Public Sewer
Water Public
Architectural Style Other
Level or Stories 2
Additional Building Above Grade
Structure Type 2 Story Ceilings
New Construction N
Schools
Middle Schools Southern Regional M.S.
High Schools Southern Regional H.S.
School District Southern Regional Schools
Others
Senior Community No
Tax ID 31-00164-0000-00477
Ownership Fee Simple
Acceptable Financing Conventional, FHA
Listing Terms Conventional, FHA
Financing Conventional,FHA
Special Listing Condition Standard
Read Less Info
Want to know what your home might be worth? Contact us for a FREE valuation!

Our team is ready to help you sell your home for the highest possible price ASAP

Bought with Gina Laird • RE/MAX at Barnegat Bay - Ship Bottom
"My job is to find and attract mastery-based agents to the office, protect the culture, and make sure everyone is happy! "
12 Terry Drive Suite 204, Newtown, Pennsylvania, 18940, United States






