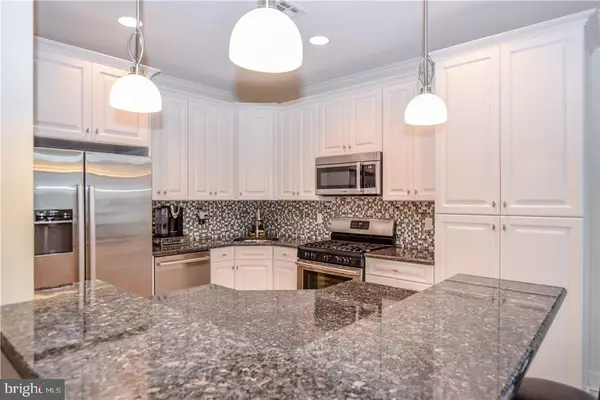$650,000
$669,900
3.0%For more information regarding the value of a property, please contact us for a free consultation.
4 Beds
3 Baths
2,582 SqFt
SOLD DATE : 05/25/2018
Key Details
Sold Price $650,000
Property Type Single Family Home
Sub Type Detached
Listing Status Sold
Purchase Type For Sale
Square Footage 2,582 sqft
Price per Sqft $251
Subdivision Beach Haven West
MLS Listing ID NJOC159976
Sold Date 05/25/18
Style Other
Bedrooms 4
Full Baths 2
Half Baths 1
HOA Y/N N
Abv Grd Liv Area 2,582
Originating Board JSMLS
Year Built 2014
Annual Tax Amount $10,760
Tax Year 2017
Lot Dimensions 50x80
Property Description
Stafford Twp.- Beach Haven West- "Better than New" 2014 CUSTOM BUILT WATERFRONT Masterpiece in desirable Beach Haven West Location * Welcomed by Curb Appeal Galore featuring Custom Paver Driveway Connecting a Paver Walkway that Wraps around the Back of the Home * Grand Two Story Foyer Greets You the Moment You Enter This Well Appointed 2,582sq. ft. Waterfront Home * Interior features include 4 Large Bedrooms * 2.5 Tastefully Finished Baths * Formal yet Casual Living Room * Easy Living Combined Open Floor Plan designed with the Entertainer in Mind * Coastal White Kitchen with Stainless Steel Appliances and Granite Countertops Paired with a Tile Backsplash to Match * Sun Filled Breakfast Nook with Sliders leading to Large Partially Covered Rear Trex Deck * Spacious Family Room with Cozy Fireplace, Custom Built in Cabinetry with Wine Rack and Wall Full of Windows Allowing for an Abundance of Natural Light while Showcasing Beautiful INTERSECTING LAGOON VIEWS * Large Walk in Laundry,Room w/ Built in Storage Cabinets and Sink for Convenience * Utility Room features an Unfinished BONUS Room Currently Used as Storage Space but Can Possibly be Finished into a Private Home Office for the Work from Home Professionals * ELEVATOR ACCESS TO ALL LEVELS * Gleaming Hardwood Floors throughout Entire Home*Custom Crown Molding * Dual Zone HVAC* Escape a Day of Fun in the Sun and Relax in Your Own Master Retreat featuring Walk in Closet, Attached Spa Like Bathroom with Beautiful Finishes and Rear Deck overlooking Intersecting Lagoon Views * Oversized Garage with Direct in Home Access features LARGE Rear Storage Room for Endless Uses and Access to Backyard * 50ft. of Water Frontage with a Dock for Your Boat * Short Boat Ride to Open Bay with NO Bridge Obstructions * Minutes Drive over the Causeway to the Sandy Beaches of LBI or Enjoy a Bike Ride over to the Jennifer Ln. Bay Beach * Call for an Appointment TODAY for a Private Tour of this Magnificent Home before its? Too Late...
Location
State NJ
County Ocean
Area Stafford Twp (21531)
Zoning RR2A
Interior
Interior Features Breakfast Area, Ceiling Fan(s), Crown Moldings, Elevator, Kitchen - Island, Floor Plan - Open, Recessed Lighting, Stall Shower, Walk-in Closet(s)
Hot Water Natural Gas
Heating Forced Air, Zoned
Cooling Central A/C, Zoned
Flooring Tile/Brick, Wood
Fireplaces Number 1
Fireplaces Type Gas/Propane
Equipment Dishwasher, Dryer, Built-In Microwave, Refrigerator, Stove, Washer
Furnishings No
Fireplace Y
Appliance Dishwasher, Dryer, Built-In Microwave, Refrigerator, Stove, Washer
Heat Source Natural Gas
Exterior
Exterior Feature Deck(s)
Parking Features Oversized
Garage Spaces 1.0
Water Access Y
View Water, Canal
Roof Type Shingle
Accessibility None
Porch Deck(s)
Attached Garage 1
Total Parking Spaces 1
Garage Y
Building
Lot Description Bulkheaded, Level
Story 2
Sewer Public Sewer
Water Public
Architectural Style Other
Level or Stories 2
Additional Building Above Grade
Structure Type 2 Story Ceilings
New Construction N
Schools
School District Southern Regional Schools
Others
Senior Community No
Tax ID 31-00147-03-00122
Ownership Fee Simple
Special Listing Condition Standard
Read Less Info
Want to know what your home might be worth? Contact us for a FREE valuation!

Our team is ready to help you sell your home for the highest possible price ASAP

Bought with David J DeLeo • Jersea Realty, LLC - SB
"My job is to find and attract mastery-based agents to the office, protect the culture, and make sure everyone is happy! "
12 Terry Drive Suite 204, Newtown, Pennsylvania, 18940, United States






