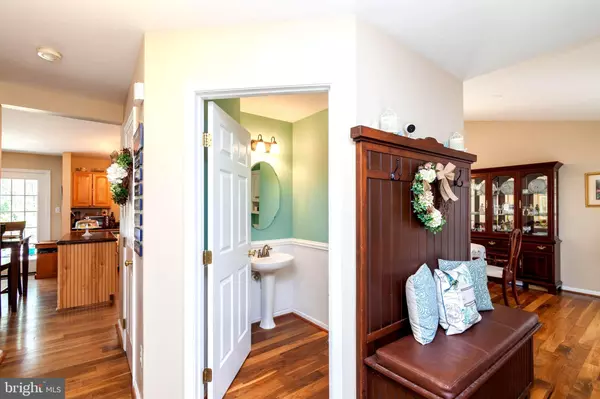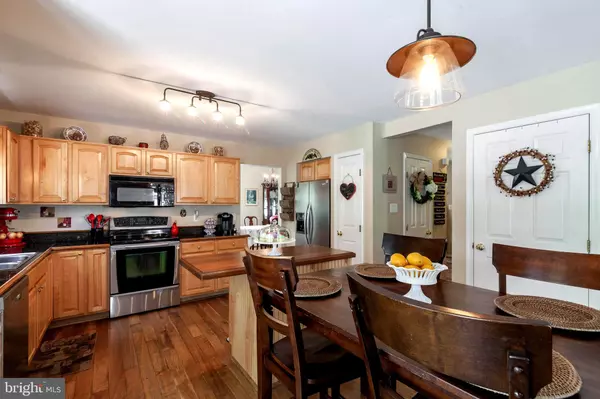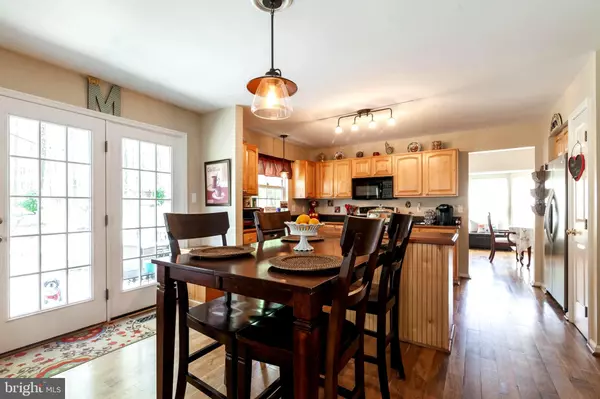$410,000
$415,000
1.2%For more information regarding the value of a property, please contact us for a free consultation.
4 Beds
4 Baths
2,102 SqFt
SOLD DATE : 09/13/2019
Key Details
Sold Price $410,000
Property Type Single Family Home
Sub Type Detached
Listing Status Sold
Purchase Type For Sale
Square Footage 2,102 sqft
Price per Sqft $195
Subdivision Sheltons Run
MLS Listing ID VAST209568
Sold Date 09/13/19
Style Traditional
Bedrooms 4
Full Baths 2
Half Baths 2
HOA Fees $41/ann
HOA Y/N Y
Abv Grd Liv Area 2,102
Originating Board BRIGHT
Year Built 1998
Annual Tax Amount $3,054
Tax Year 2018
Lot Size 1.089 Acres
Acres 1.09
Property Description
Beautiful home on 1 acre in Shelton's Run! Gorgeous hardwood floors on main level. Huge dining room with cathedral ceiling and bay window. The eat-in kitchen has granite tile countertop, stainless steel appliances, NEW dishwasher, island with butcher block counter and upgraded light fixtures! In the family room you will enjoy the floor to ceiling stacked stone hearth around the gas fireplace. Retreat to the upper level master suite with large sitting area, vaulted ceiling & walk-in closet. Master bath with slate tile, radiant heat flooring, dual vanity, chair rail, upgraded tile shower and separate soaking tub. There are 3 additional bedrooms and a guest bath with radiant heat floor. On the lower level you will enjoy a cool bar room with tile floor, recessed lights, bar with stacked stone & wood top, cabinets and built-in drink cooler. There is also a separate sitting area and half bath in the basement. You will love the extra privacy provided by the woods behind your home as you sit and relax or entertain, on your deck or patio with fire pit! This home is conveniently located across from the wide open space of the community park!
Location
State VA
County Stafford
Zoning A2
Rooms
Other Rooms Dining Room, Primary Bedroom, Bedroom 2, Bedroom 3, Bedroom 4, Kitchen, Family Room, Basement, Other, Primary Bathroom
Basement Connecting Stairway, Fully Finished, Interior Access, Sump Pump
Interior
Interior Features Bar, Carpet, Ceiling Fan(s), Chair Railings, Family Room Off Kitchen, Floor Plan - Open, Formal/Separate Dining Room, Kitchen - Eat-In, Kitchen - Island, Kitchen - Table Space, Primary Bath(s), Recessed Lighting, Wainscotting, Walk-in Closet(s), Wet/Dry Bar, Wood Floors
Hot Water 60+ Gallon Tank, Natural Gas
Heating Forced Air
Cooling Central A/C
Flooring Carpet, Hardwood, Heated
Fireplaces Number 1
Fireplaces Type Gas/Propane, Stone
Equipment Built-In Microwave, Dishwasher, Disposal, Dryer, Icemaker, Oven/Range - Electric, Refrigerator, Stainless Steel Appliances, Washer, Water Heater
Fireplace Y
Appliance Built-In Microwave, Dishwasher, Disposal, Dryer, Icemaker, Oven/Range - Electric, Refrigerator, Stainless Steel Appliances, Washer, Water Heater
Heat Source Natural Gas
Exterior
Exterior Feature Deck(s), Patio(s)
Parking Features Garage - Front Entry, Garage Door Opener, Inside Access
Garage Spaces 4.0
Amenities Available Baseball Field, Common Grounds, Tot Lots/Playground
Water Access N
View Garden/Lawn, Trees/Woods
Roof Type Composite
Accessibility None
Porch Deck(s), Patio(s)
Attached Garage 2
Total Parking Spaces 4
Garage Y
Building
Lot Description Backs to Trees, Front Yard, Level, Rear Yard
Story 3+
Sewer Public Sewer, Grinder Pump
Water Public
Architectural Style Traditional
Level or Stories 3+
Additional Building Above Grade, Below Grade
Structure Type Cathedral Ceilings,Vaulted Ceilings
New Construction N
Schools
Elementary Schools Garrisonville
Middle Schools A.G. Wright
High Schools Mountain View
School District Stafford County Public Schools
Others
HOA Fee Include Trash,Common Area Maintenance
Senior Community No
Tax ID 28-G3-2- -99
Ownership Fee Simple
SqFt Source Assessor
Special Listing Condition Standard
Read Less Info
Want to know what your home might be worth? Contact us for a FREE valuation!

Our team is ready to help you sell your home for the highest possible price ASAP

Bought with Sidney D Sorenson • Coldwell Banker Elite
"My job is to find and attract mastery-based agents to the office, protect the culture, and make sure everyone is happy! "
12 Terry Drive Suite 204, Newtown, Pennsylvania, 18940, United States






