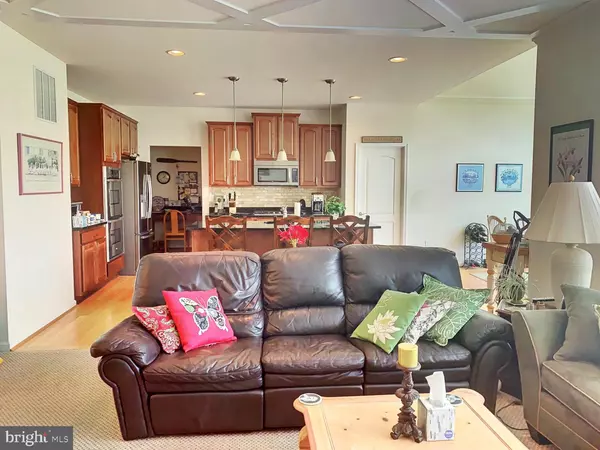$360,000
$364,900
1.3%For more information regarding the value of a property, please contact us for a free consultation.
4 Beds
4 Baths
3,599 SqFt
SOLD DATE : 09/19/2019
Key Details
Sold Price $360,000
Property Type Single Family Home
Sub Type Detached
Listing Status Sold
Purchase Type For Sale
Square Footage 3,599 sqft
Price per Sqft $100
Subdivision Charlestown Crossing
MLS Listing ID MDCC163596
Sold Date 09/19/19
Style Traditional
Bedrooms 4
Full Baths 3
Half Baths 1
HOA Fees $58/mo
HOA Y/N Y
Abv Grd Liv Area 2,719
Originating Board BRIGHT
Year Built 2010
Annual Tax Amount $3,649
Tax Year 2018
Lot Size 5,763 Sqft
Acres 0.13
Lot Dimensions x 0.00
Property Description
Welcome Home! This 4 bedroom 3 1/2 bath home is ready for you to move in. Upgrades galore, in this stylish stone front home including features no longered offered by the builder. Home features gourmet kitchen with large island, double wall oven,granite countertops, stainless steel appliances, large pantry and much more.The kitchen opens to the great room and the extra breakfast nook. There is also a formal dining room for dinner parties and holidays. This home features custom crown and chair molding and coffered and barreled ceilings. All features no longer offered by the builder. Upstairs features an oversized master bedroom with his and her closets. Master bath has a custom tiled,generous sized shower. The additional 3 bedrooms were not left out when it comes to size and closet space. The basement is fully finished with a wet bar and family room which leads out to a patio and full privacy fenced in backyard. All of this located in the quaint town of North East. Close to shopping and major commuting routes.
Location
State MD
County Cecil
Zoning SR
Rooms
Other Rooms Dining Room, Primary Bedroom, Bedroom 2, Bedroom 3, Bedroom 4, Kitchen, Family Room, Breakfast Room, Great Room, Laundry, Mud Room, Bathroom 2, Bathroom 3, Primary Bathroom, Half Bath
Basement Fully Finished
Interior
Interior Features Breakfast Area, Carpet, Ceiling Fan(s), Chair Railings, Crown Moldings, Dining Area, Family Room Off Kitchen, Floor Plan - Open, Kitchen - Gourmet, Kitchen - Island, Primary Bath(s), Pantry, Recessed Lighting, Walk-in Closet(s), Upgraded Countertops, Wet/Dry Bar, Window Treatments, Wood Floors
Hot Water Tankless
Heating Forced Air
Cooling Central A/C
Fireplaces Number 1
Fireplaces Type Gas/Propane, Mantel(s)
Equipment Built-In Microwave, Cooktop, Dishwasher, Dryer, Oven - Double, Refrigerator, Six Burner Stove, Stainless Steel Appliances, Washer, Water Heater - Tankless
Furnishings No
Fireplace Y
Appliance Built-In Microwave, Cooktop, Dishwasher, Dryer, Oven - Double, Refrigerator, Six Burner Stove, Stainless Steel Appliances, Washer, Water Heater - Tankless
Heat Source Central
Laundry Upper Floor
Exterior
Exterior Feature Deck(s), Patio(s), Porch(es)
Parking Features Garage - Front Entry, Inside Access
Garage Spaces 4.0
Fence Fully, Privacy, Rear, Vinyl
Water Access N
Accessibility None
Porch Deck(s), Patio(s), Porch(es)
Attached Garage 2
Total Parking Spaces 4
Garage Y
Building
Story 3+
Sewer Public Sewer
Water Public
Architectural Style Traditional
Level or Stories 3+
Additional Building Above Grade, Below Grade
New Construction N
Schools
Elementary Schools Charlestown
Middle Schools Perryville
High Schools Perryville
School District Cecil County Public Schools
Others
Pets Allowed Y
Senior Community No
Tax ID 05-137357
Ownership Fee Simple
SqFt Source Estimated
Security Features Security System
Special Listing Condition Standard
Pets Allowed Cats OK, Dogs OK
Read Less Info
Want to know what your home might be worth? Contact us for a FREE valuation!

Our team is ready to help you sell your home for the highest possible price ASAP

Bought with Kathy M Goff • Garceau Realty
"My job is to find and attract mastery-based agents to the office, protect the culture, and make sure everyone is happy! "
12 Terry Drive Suite 204, Newtown, Pennsylvania, 18940, United States






