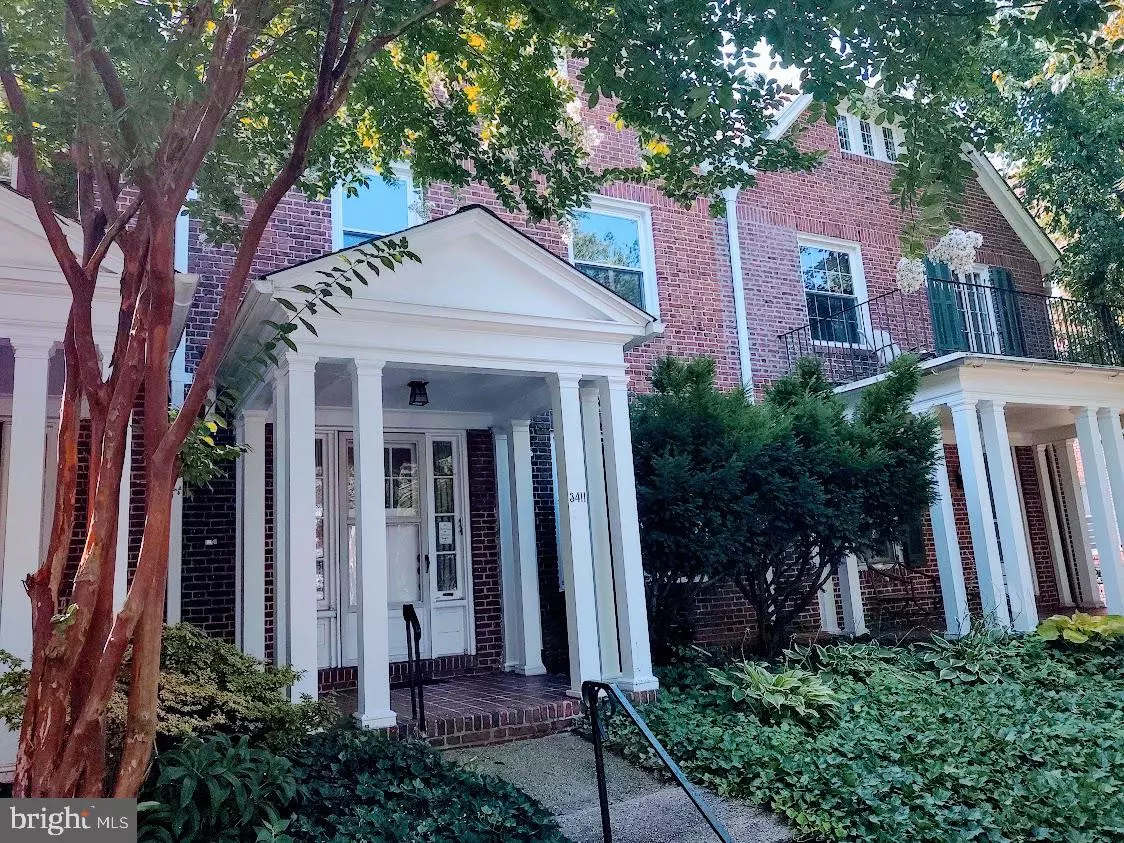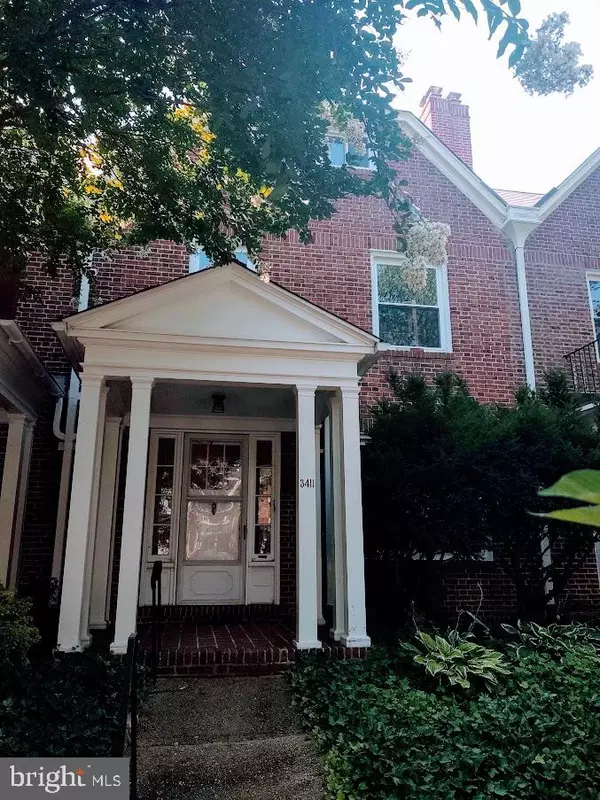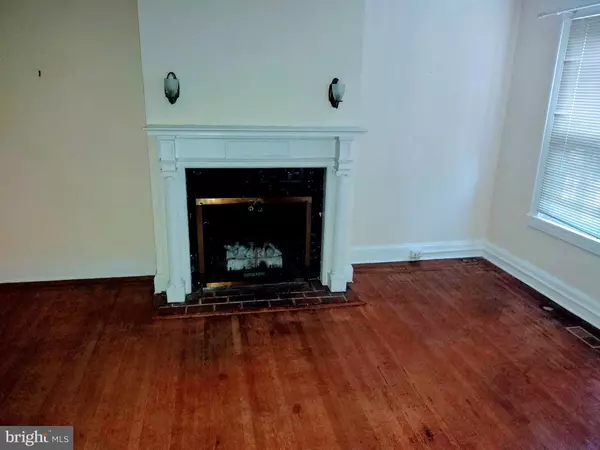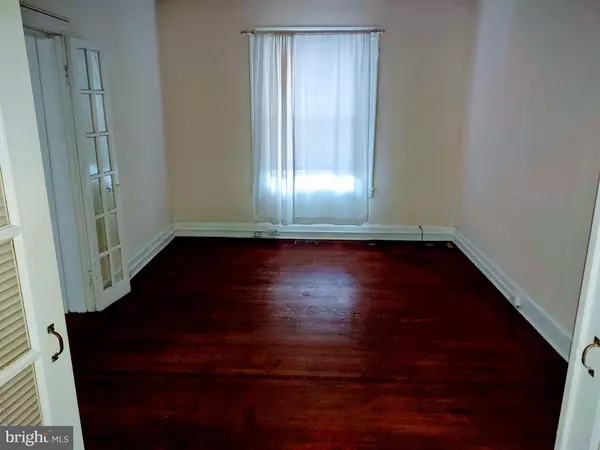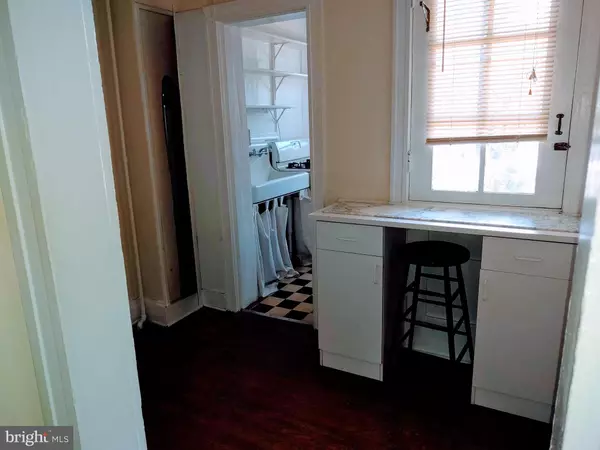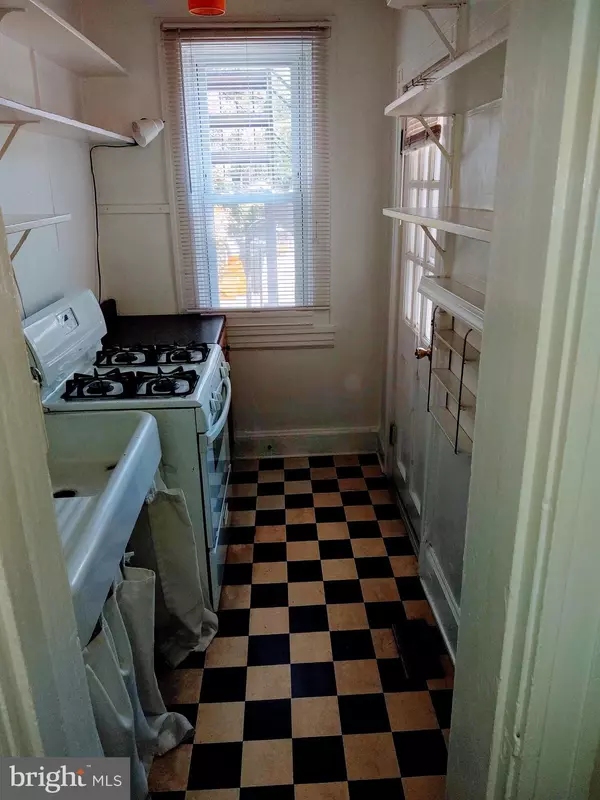$235,000
$260,000
9.6%For more information regarding the value of a property, please contact us for a free consultation.
1,839 SqFt
SOLD DATE : 09/19/2019
Key Details
Sold Price $235,000
Property Type Multi-Family
Sub Type Interior Row/Townhouse
Listing Status Sold
Purchase Type For Sale
Square Footage 1,839 sqft
Price per Sqft $127
Subdivision Oakenshawe
MLS Listing ID MDBA480064
Sold Date 09/19/19
Style Traditional
HOA Y/N N
Abv Grd Liv Area 1,839
Originating Board BRIGHT
Year Built 1918
Annual Tax Amount $5,344
Tax Year 2019
Lot Size 2,150 Sqft
Acres 0.05
Lot Dimensions 21.5x100
Property Description
3 large 1-bedroom apartments are all vacant and in need of various stages of renovation. Located in Oakenshawe (nestled between Guilford & Charles Village) this apartment building sits on a quiet, tree-lined street. 3411 is one of just two multi-family properties on Guilford Terrace; all others are single-family, mostly owner-occupied. This neighborhood is patrolled by Johns Hopkins Campus security, Union Memorial Hospital security, Guilford security, and Charles Village security as well as the BCPD, and is just steps away from the shops in Charles Village.Recent improvements include new shingle & composite roof, 2 new skylights, new chimney cap, and all new plumbing by Saffer Plumbing under permit no. COM2019-59380. All replacement windows except one on first floor and those in basement. Equipped with separate gas & electric meters for each apartment. Basement has on-site laundry and space for storage. Steel fire escape and large metal 2nd floor deck are in excellent condition. 2-car parking pad in rear.Building needs renovation including updating bathrooms, kitchens, floors, and HVAC. Similar renovated 1-bedroom apartments on this block rent for $1,350. Bring your contractor and add value to this investment opportunity!OFFERING SUMMARY:$260,000$90,000 repair budget$116,667 price per unit (including repairs)8.0 Times Projected Annual Rent (GRM)8.98% Cap Rate14.5% Projected cash-on-cash return on investment
Location
State MD
County Baltimore City
Zoning R-6
Rooms
Basement Daylight, Partial, Full, Unfinished
Interior
Interior Features Wood Floors, Skylight(s)
Hot Water Natural Gas
Heating Baseboard - Electric, Forced Air
Cooling Central A/C, Window Unit(s)
Flooring Hardwood
Fireplaces Number 1
Window Features Double Pane,Vinyl Clad
Heat Source Electric, Natural Gas
Exterior
Exterior Feature Deck(s), Porch(es)
Garage Spaces 2.0
Water Access N
Roof Type Asphalt,Pitched,Flat
Accessibility None
Porch Deck(s), Porch(es)
Total Parking Spaces 2
Garage N
Building
Foundation Stone
Sewer Public Sewer
Water Public
Architectural Style Traditional
Additional Building Above Grade, Below Grade
Structure Type Plaster Walls
New Construction N
Schools
School District Baltimore City Public Schools
Others
Tax ID 0312183732B022
Ownership Fee Simple
SqFt Source Assessor
Security Features Main Entrance Lock
Acceptable Financing Cash, FHA 203(k)
Listing Terms Cash, FHA 203(k)
Financing Cash,FHA 203(k)
Special Listing Condition Standard
Read Less Info
Want to know what your home might be worth? Contact us for a FREE valuation!

Our team is ready to help you sell your home for the highest possible price ASAP

Bought with Temple H Peirce Jr. • Cummings & Co. Realtors
"My job is to find and attract mastery-based agents to the office, protect the culture, and make sure everyone is happy! "
12 Terry Drive Suite 204, Newtown, Pennsylvania, 18940, United States

