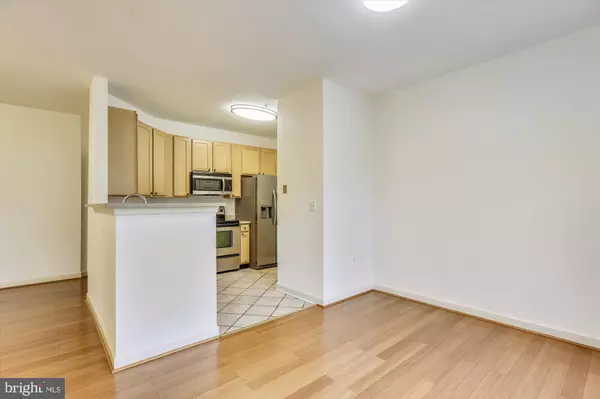$283,500
$278,500
1.8%For more information regarding the value of a property, please contact us for a free consultation.
2 Beds
2 Baths
1,156 SqFt
SOLD DATE : 09/20/2019
Key Details
Sold Price $283,500
Property Type Condo
Sub Type Condo/Co-op
Listing Status Sold
Purchase Type For Sale
Square Footage 1,156 sqft
Price per Sqft $245
Subdivision Summerfield
MLS Listing ID VALO392610
Sold Date 09/20/19
Style Colonial
Bedrooms 2
Full Baths 2
Condo Fees $249/mo
HOA Fees $145/mo
HOA Y/N Y
Abv Grd Liv Area 1,156
Originating Board BRIGHT
Year Built 2005
Annual Tax Amount $2,676
Tax Year 2019
Property Description
Beautifully renovated main level condo in the heart of Brambleton. Gorgeous Kitchen with 42" cabinets, brand new Quartz counters, SS Appl's, updated hardware/faucet, 12x12 ceramic flooring. Bamboo Hardwood floors throughout Dining Room and Family Room with access to Patio overlooking courtyard. Master Bedroom with new carpet, a walk-in closet and a $20,000+ MBA renovation, stunning! Bedroom 2 with new carpet, walk-in closet, and 2nd bath with updated ceramic floors, granite vanity, fixtures. Bright and open with top of the line cordless 2" wood blinds on all windows & all new light fixtures. Newer full size Washer & Dryer. Freshly painted! Enjoy all of the onsite Summerfield amenities to include pool, grilling area, fitness center, tot lot & playroom! And Brambleton amenities!
Location
State VA
County Loudoun
Zoning R-1
Rooms
Other Rooms Living Room, Dining Room, Primary Bedroom, Bedroom 2, Kitchen
Main Level Bedrooms 2
Interior
Interior Features Carpet, Ceiling Fan(s), Dining Area, Entry Level Bedroom, Family Room Off Kitchen, Floor Plan - Open, Kitchen - Gourmet, Primary Bath(s), Upgraded Countertops, Walk-in Closet(s), Window Treatments, Wood Floors
Heating Forced Air
Cooling Ceiling Fan(s), Central A/C
Flooring Bamboo, Ceramic Tile, Carpet
Equipment Built-In Microwave, Built-In Range, Dishwasher, Disposal, Dryer, Exhaust Fan, Icemaker, Refrigerator, Stainless Steel Appliances, Washer
Fireplace N
Appliance Built-In Microwave, Built-In Range, Dishwasher, Disposal, Dryer, Exhaust Fan, Icemaker, Refrigerator, Stainless Steel Appliances, Washer
Heat Source Natural Gas
Exterior
Amenities Available Basketball Courts, Bike Trail, Extra Storage, Fitness Center, Jog/Walk Path, Picnic Area, Soccer Field, Swimming Pool, Tennis Courts, Tot Lots/Playground
Water Access N
View Courtyard, Garden/Lawn
Accessibility Level Entry - Main
Garage N
Building
Story 1
Unit Features Garden 1 - 4 Floors
Sewer Public Sewer
Water Public
Architectural Style Colonial
Level or Stories 1
Additional Building Above Grade, Below Grade
New Construction N
Schools
Elementary Schools Waxpool
Middle Schools Eagle Ridge
High Schools Briar Woods
School District Loudoun County Public Schools
Others
HOA Fee Include Broadband,Common Area Maintenance,Ext Bldg Maint,Health Club,Management,Parking Fee,Pool(s),Reserve Funds,Road Maintenance,Sewer,Snow Removal,Trash,High Speed Internet,Fiber Optics at Dwelling
Senior Community No
Tax ID 158155184003
Ownership Condominium
Special Listing Condition Standard
Read Less Info
Want to know what your home might be worth? Contact us for a FREE valuation!

Our team is ready to help you sell your home for the highest possible price ASAP

Bought with Michael I Putnam • RE/MAX Executives
"My job is to find and attract mastery-based agents to the office, protect the culture, and make sure everyone is happy! "
12 Terry Drive Suite 204, Newtown, Pennsylvania, 18940, United States






