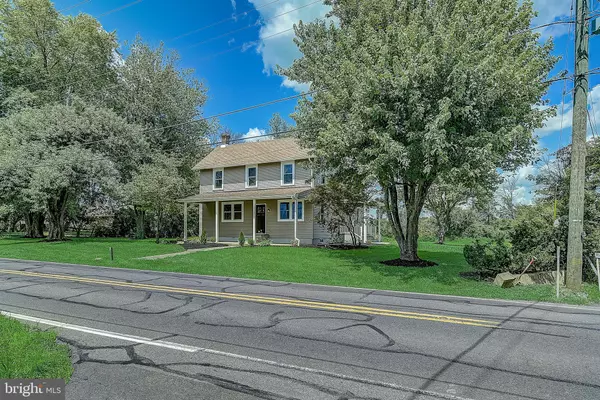$490,000
$525,000
6.7%For more information regarding the value of a property, please contact us for a free consultation.
4 Beds
3 Baths
2,566 SqFt
SOLD DATE : 09/18/2019
Key Details
Sold Price $490,000
Property Type Single Family Home
Sub Type Detached
Listing Status Sold
Purchase Type For Sale
Square Footage 2,566 sqft
Price per Sqft $190
Subdivision Buckingham
MLS Listing ID PABU475744
Sold Date 09/18/19
Style Farmhouse/National Folk
Bedrooms 4
Full Baths 2
Half Baths 1
HOA Y/N N
Abv Grd Liv Area 2,566
Originating Board BRIGHT
Year Built 1850
Annual Tax Amount $4,210
Tax Year 2019
Lot Size 1.690 Acres
Acres 1.69
Lot Dimensions 0.00 x 0.00
Property Description
Looking for old house charm but want that NEW HOUSE feeling? This Stunning 18th century Home has been exquisitely renovated. Taken all the way down to the studs and rebuilt with a master craftsman's eye. Enjoy living with all the comforts/amenities of the modern-day, but maintaining the charm and history of an older home. This Large home with an OPEN and sunny floor plan features new hardwood floors throughout the main 1st-floor living area. Gorgeous custom kitchen with enormous quartz center Island with ample seating, storage, preparation area, top of the line stainless appliances, farmhouse sink, and ample lighting. The family room which contains a Masonry Wood fireplace (with gas conversion possibilities) is open to the kitchen for perfect sightlines. A single french door leads you to the large mud/laundry room with new appliances, a utility sink, a quartz folding area, and ample storage and seating area. A convenient outside entrance to the Trex deck and bluestone walkways which lead you to the freshly paved, oversized driveway. The formal dining room adjoins the kitchen and is drenched with natural sunlight. A cozy living room/office is located off the side covered entrance, allowing for some additional privacy and a powder room complete the first floor. Upstairs, you will find a stunning master suite with expansive views of the backyard, a vaulted ceiling, wood flooring, and a walk-in closet. The master bath is pure luxury with an oversized marble shower and double bowl vanity. Three other good-sized bedrooms and a large tiled bathroom complete the 2nd floor. Newer roof, windows, hot water heater, and a 2-zone heating system just to mention a few freebies included with this home. All located on a flat and open 1.69 Acre parcel with stunning sunrises and sunsets. Award-winning Central Bucks School District. All of this on one of Bucks County's convenient country roads and located just minutes to downtown Doylestown and Newtown shops and restaurants. And is in close proximity to commuter routes to Philadelphia, NJ, and NYC!
Location
State PA
County Bucks
Area Buckingham Twp (10106)
Zoning R1
Rooms
Other Rooms Living Room, Primary Bedroom, Bedroom 2, Bedroom 3, Bedroom 4, Kitchen, Family Room, Breakfast Room, Laundry, Primary Bathroom, Full Bath, Half Bath
Basement Partial, Unfinished
Interior
Interior Features Ceiling Fan(s), Combination Kitchen/Dining, Family Room Off Kitchen, Kitchen - Island, Primary Bath(s), Pantry, Recessed Lighting, Soaking Tub, Stall Shower, Upgraded Countertops, Walk-in Closet(s), Wood Floors, Carpet
Hot Water Electric
Heating Central
Cooling Central A/C
Fireplaces Number 1
Fireplaces Type Wood
Equipment Built-In Range, Dishwasher, Energy Efficient Appliances, Refrigerator, Stainless Steel Appliances
Fireplace Y
Appliance Built-In Range, Dishwasher, Energy Efficient Appliances, Refrigerator, Stainless Steel Appliances
Heat Source Oil
Laundry Main Floor
Exterior
Garage Spaces 8.0
Water Access N
Roof Type Shingle
Accessibility None
Total Parking Spaces 8
Garage N
Building
Lot Description Corner
Story 2
Sewer On Site Septic
Water Well
Architectural Style Farmhouse/National Folk
Level or Stories 2
Additional Building Above Grade, Below Grade
New Construction N
Schools
School District Central Bucks
Others
Senior Community No
Tax ID 06-017-118
Ownership Fee Simple
SqFt Source Assessor
Special Listing Condition Standard
Read Less Info
Want to know what your home might be worth? Contact us for a FREE valuation!

Our team is ready to help you sell your home for the highest possible price ASAP

Bought with Loretta A Starck • RE/MAX Elite
"My job is to find and attract mastery-based agents to the office, protect the culture, and make sure everyone is happy! "
12 Terry Drive Suite 204, Newtown, Pennsylvania, 18940, United States






