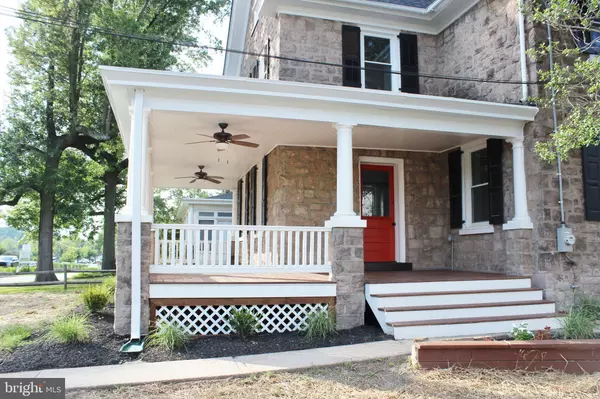$486,375
$474,900
2.4%For more information regarding the value of a property, please contact us for a free consultation.
4 Beds
4 Baths
2,326 SqFt
SOLD DATE : 09/25/2019
Key Details
Sold Price $486,375
Property Type Single Family Home
Sub Type Detached
Listing Status Sold
Purchase Type For Sale
Square Footage 2,326 sqft
Price per Sqft $209
Subdivision Ambler House
MLS Listing ID PAMC622430
Sold Date 09/25/19
Style Colonial
Bedrooms 4
Full Baths 2
Half Baths 2
HOA Y/N N
Abv Grd Liv Area 2,326
Originating Board BRIGHT
Year Built 1900
Annual Tax Amount $4,102
Tax Year 2020
Lot Size 0.252 Acres
Acres 0.25
Lot Dimensions 75.00 x 0.00
Property Description
Come see this completely renovated Ambler stone colonial home in the desirable Wissahickon School District. This turn of the century home has 4 bedroom, 2 full bathrooms and 2 half baths. The home features hardwood floors on the first and second levels, new windows, new roof, electric and 2 zoned HVAC system. Even with all the new there is still original charm in the home, with original shutters, mill work and mostly original doors. When you arrive at the property you will find a large wrap around front porch. On the main level there is a formal living room, family room, and dining room that flows into the gourmet kitchen. The kitchen features new custom cabinets with soft close doors, granite countertops, tile back splash, and stainless-steel appliances. To finish off the main level there is a mud room with laundry and attached 1/2 bathroom. On the second floor you will find the master bedroom with a barn door leading to the remodeled master bathroom with a walk-in shower and his and hers closets. Also, located on the second floor is another bedroom and the new hall bathroom. On the third floor there are 2 more bedrooms and 1/2 bathroom. Outside there is an oversized garage and a large driveway. This house is walking distance to downtown Ambler and transportation.
Location
State PA
County Montgomery
Area Lower Gwynedd Twp (10639)
Zoning C
Rooms
Basement Full
Interior
Interior Features Ceiling Fan(s), Exposed Beams, Kitchen - Gourmet, Primary Bath(s), Recessed Lighting, Upgraded Countertops
Hot Water Natural Gas
Heating Forced Air
Cooling Central A/C
Flooring Carpet, Ceramic Tile, Hardwood
Equipment Built-In Microwave, Dishwasher, Disposal, Energy Efficient Appliances, Oven/Range - Gas, Stainless Steel Appliances
Furnishings No
Fireplace N
Window Features Energy Efficient,Double Pane,Double Hung
Appliance Built-In Microwave, Dishwasher, Disposal, Energy Efficient Appliances, Oven/Range - Gas, Stainless Steel Appliances
Heat Source Natural Gas
Laundry Main Floor
Exterior
Exterior Feature Deck(s), Porch(es)
Parking Features Garage - Front Entry, Oversized
Garage Spaces 7.0
Water Access N
Roof Type Shingle
Accessibility None
Porch Deck(s), Porch(es)
Total Parking Spaces 7
Garage Y
Building
Story 3+
Sewer Public Sewer
Water Public
Architectural Style Colonial
Level or Stories 3+
Additional Building Above Grade, Below Grade
Structure Type 9'+ Ceilings
New Construction N
Schools
School District Wissahickon
Others
Senior Community No
Tax ID 39-00-03901-002
Ownership Fee Simple
SqFt Source Assessor
Security Features Carbon Monoxide Detector(s),Smoke Detector
Acceptable Financing FHA, Cash, Conventional, VA
Listing Terms FHA, Cash, Conventional, VA
Financing FHA,Cash,Conventional,VA
Special Listing Condition Standard
Read Less Info
Want to know what your home might be worth? Contact us for a FREE valuation!

Our team is ready to help you sell your home for the highest possible price ASAP

Bought with Elizabeth M Weber • RE/MAX Action Realty-Horsham
"My job is to find and attract mastery-based agents to the office, protect the culture, and make sure everyone is happy! "
12 Terry Drive Suite 204, Newtown, Pennsylvania, 18940, United States






