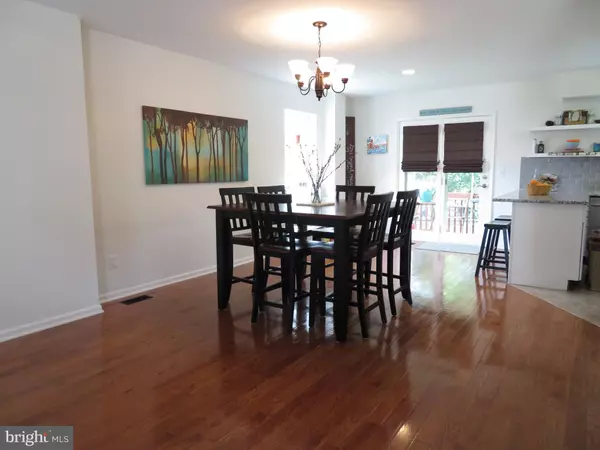$230,000
$235,000
2.1%For more information regarding the value of a property, please contact us for a free consultation.
3 Beds
3 Baths
1,830 SqFt
SOLD DATE : 09/27/2019
Key Details
Sold Price $230,000
Property Type Condo
Sub Type Condo/Co-op
Listing Status Sold
Purchase Type For Sale
Square Footage 1,830 sqft
Price per Sqft $125
Subdivision Abbey Lane
MLS Listing ID PAPH806180
Sold Date 09/27/19
Style Colonial
Bedrooms 3
Full Baths 2
Half Baths 1
Condo Fees $250/mo
HOA Y/N N
Abv Grd Liv Area 1,330
Originating Board BRIGHT
Year Built 1988
Annual Tax Amount $2,555
Tax Year 2020
Lot Dimensions 0.00 x 0.00
Property Description
Move right into this 3 bedroom, 2.5 bath End Unit town home in Abbey Lane. This home has been beautifully updated for you! From the moment you walk in, you will find an open floor plan, new hardwood flooring in 2015 in living, dining and breakfast rooms, all new "Expanded" white cabinet kitchen with granite counter tops, glass tile subway back splash, stainless steel appliances, ceramic tile flooring, Large Island with breakfast bar and chalk wall, spacious breakfast room with french doors to covered wood deck overlooking the rear and side yard areas. The main level also features a convenient powder room and garden style window. The full finished basement area has brand new carpets and great space for lots of possibilities, including family room! There is also a storage area, laundry and utility area for additional space. The upper level of the home features a spacious master bedroom with walk-in closet, two windows for lots of natural lighting and full master bath including a shower stall, oak vanity, tile flooring and window. Two other nice size bedrooms with great closet space, linen closet and a spacious hall bathroom with oak vanity, tub/shower and tile flooring complete the upper level. Parking is a breeze with your own 2 car assigned parking plus visitor parking areas. This property is close to public transportation, restaurants, schools and fitness centers. Be sure to check this one out!
Location
State PA
County Philadelphia
Area 19128 (19128)
Zoning RSA3
Rooms
Other Rooms Living Room, Dining Room, Primary Bedroom, Bedroom 2, Bedroom 3, Kitchen, Family Room, Breakfast Room, Laundry, Storage Room, Utility Room, Half Bath
Basement Fully Finished
Interior
Interior Features Breakfast Area, Carpet, Ceiling Fan(s), Dining Area, Window Treatments
Hot Water Natural Gas
Heating Forced Air
Cooling Central A/C
Flooring Hardwood
Equipment Built-In Microwave, Dishwasher, Disposal, Dryer, Dryer - Gas, Oven/Range - Gas, Refrigerator, Stainless Steel Appliances, Washer
Fireplace N
Appliance Built-In Microwave, Dishwasher, Disposal, Dryer, Dryer - Gas, Oven/Range - Gas, Refrigerator, Stainless Steel Appliances, Washer
Heat Source Natural Gas
Laundry Basement
Exterior
Parking On Site 2
Water Access N
Accessibility None
Garage N
Building
Story 2
Sewer Public Sewer
Water Public
Architectural Style Colonial
Level or Stories 2
Additional Building Above Grade, Below Grade
New Construction N
Schools
School District The School District Of Philadelphia
Others
HOA Fee Include Common Area Maintenance,Management,Parking Fee,Snow Removal,Trash
Senior Community No
Tax ID 888210812
Ownership Fee Simple
SqFt Source Assessor
Acceptable Financing Conventional, Cash
Listing Terms Conventional, Cash
Financing Conventional,Cash
Special Listing Condition Standard
Read Less Info
Want to know what your home might be worth? Contact us for a FREE valuation!

Our team is ready to help you sell your home for the highest possible price ASAP

Bought with Kerstin Burnett • Century 21 Advantage Gold-Southampton
"My job is to find and attract mastery-based agents to the office, protect the culture, and make sure everyone is happy! "
12 Terry Drive Suite 204, Newtown, Pennsylvania, 18940, United States






