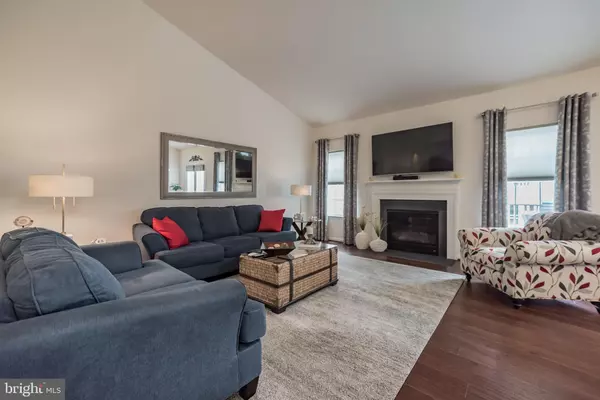$333,000
$339,900
2.0%For more information regarding the value of a property, please contact us for a free consultation.
3 Beds
3 Baths
2,600 SqFt
SOLD DATE : 09/27/2019
Key Details
Sold Price $333,000
Property Type Single Family Home
Sub Type Detached
Listing Status Sold
Purchase Type For Sale
Square Footage 2,600 sqft
Price per Sqft $128
Subdivision Legacy At Odessa National
MLS Listing ID DENC476214
Sold Date 09/27/19
Style Ranch/Rambler
Bedrooms 3
Full Baths 3
HOA Fees $185/mo
HOA Y/N Y
Abv Grd Liv Area 2,600
Originating Board BRIGHT
Year Built 2017
Annual Tax Amount $2,894
Tax Year 2018
Lot Size 5,663 Sqft
Acres 0.13
Lot Dimensions 0.00 x 0.00
Property Description
Welcome to this 2 year Young , 3 Bedroom, 3 Full Bathroom Home in the sought-after Active Adult community of Legacy at Odessa surrounded by the Odessa National Golf Course. As you enter this stunning home the dark hardwood floors flow from the entrance through to the Living Room and Dining area all open to the gourmet Kitchen. This open space , sunlit, area is highlighted with a beautiful gas Fireplace, a vaulted ceiling and access to a large maintenance free, trek deck. The amazing Kitchen features a large center island, 42-inch cabinets, granite counter tops, double sink, gas cooktop and stainless-steel appliances including a French style Refrigerator. The large Master Bedroom Suite is conveniently located just off the Living Area and has a huge walk-in closet and its own en-suite Bathroom with a double vanity and large stall shower. The main living area also includes a second Bedroom, a hall Full Bathroom, a spacious Laundry Room and a great office that you access via glass French Doors. If the features of the first floor living areas are not enough you will be delighted with the beautifully finished basement with a large entertainment area, a third bedroom with an egress window and a third Full Bathroom. As is the case with most rooms in the house the finished basement has recessed lighting and it also has plenty of storage. There is also more storage in the large two car garage with inside entrance to the main living level. The monthly HOA fees cover access to the clubhouse where there are so many different activities, you'll never be bored exercise facility, swimming pool, tennis courts, lawn care, trash pickup, and snow removal. Conveniently located near Rts 1 and 13, the hospital, shopping and the town of Middletown. This home has been meticulously maintained and ready for you to move in.
Location
State DE
County New Castle
Area South Of The Canal (30907)
Zoning S
Rooms
Other Rooms Living Room, Dining Room, Kitchen, Family Room, Laundry, Office
Basement Full, Fully Finished
Main Level Bedrooms 2
Interior
Heating Forced Air
Cooling Central A/C
Fireplaces Number 1
Heat Source Natural Gas
Exterior
Parking Features Garage - Front Entry, Garage Door Opener
Garage Spaces 2.0
Water Access N
Accessibility None
Attached Garage 2
Total Parking Spaces 2
Garage Y
Building
Story 1
Sewer Public Sewer
Water Public
Architectural Style Ranch/Rambler
Level or Stories 1
Additional Building Above Grade, Below Grade
New Construction N
Schools
School District Appoquinimink
Others
Senior Community Yes
Age Restriction 55
Tax ID 14-013.31-204
Ownership Fee Simple
SqFt Source Assessor
Acceptable Financing Cash, Conventional, FHA, VA, USDA
Listing Terms Cash, Conventional, FHA, VA, USDA
Financing Cash,Conventional,FHA,VA,USDA
Special Listing Condition Standard
Read Less Info
Want to know what your home might be worth? Contact us for a FREE valuation!

Our team is ready to help you sell your home for the highest possible price ASAP

Bought with Adalynn Dixon • Weichert Realtors
"My job is to find and attract mastery-based agents to the office, protect the culture, and make sure everyone is happy! "
12 Terry Drive Suite 204, Newtown, Pennsylvania, 18940, United States






