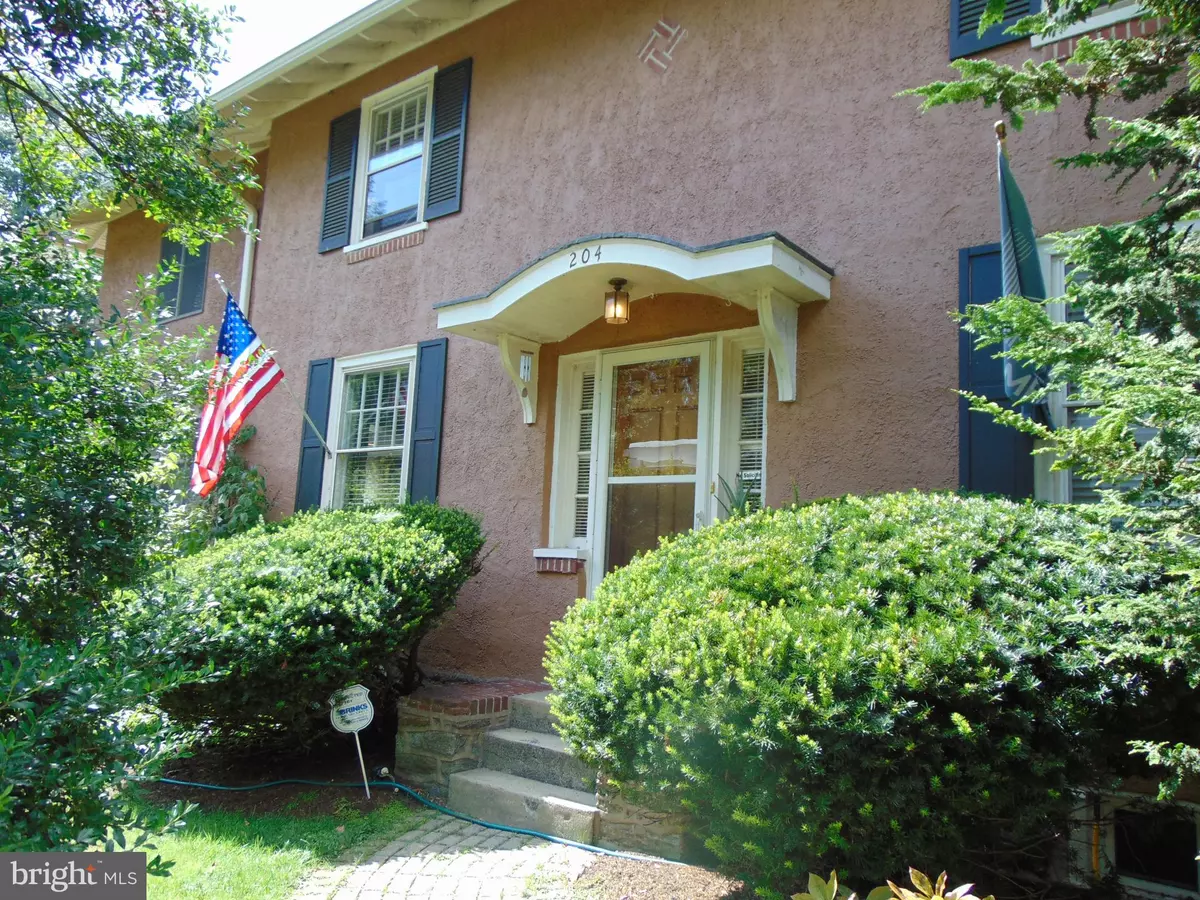$540,000
$575,000
6.1%For more information regarding the value of a property, please contact us for a free consultation.
4 Beds
2 Baths
2,336 SqFt
SOLD DATE : 09/30/2019
Key Details
Sold Price $540,000
Property Type Single Family Home
Sub Type Detached
Listing Status Sold
Purchase Type For Sale
Square Footage 2,336 sqft
Price per Sqft $231
Subdivision None Available
MLS Listing ID PADE498274
Sold Date 09/30/19
Style Craftsman
Bedrooms 4
Full Baths 2
HOA Y/N N
Abv Grd Liv Area 2,336
Originating Board BRIGHT
Year Built 1900
Annual Tax Amount $11,588
Tax Year 2018
Lot Size 8,015 Sqft
Acres 0.18
Lot Dimensions 54.00 x 90.00
Property Description
Wow! Walk to town, to school, to the train! But feel miles away on quiet Dickinson Avenue. This 4 bedroom, 2 bath Craftsman Colonial has so much to offer. Your guests will enter from a covered Front, to a classic, open Foyer. The formal Living room has a beautiful redone wood burning fireplace with marble surround and two french doors to the front office/study. The formal Dining Room is simply stunning with chair rail, crown molding and steps down to the Family Room. It is also open to the Kitchen. Perfectly placed right off the driveway entrance and the Family Room as well, the Kitchen has stainless appliances cherry cabinets and a clerestory window at the sink. Step down to the Family Room and breathe! This amazing room has floor to ceiling windows open to the yard, a full wall of shelving in a custom bookcase and trendy tile flooring. Upstairs there are 4 bedrooms, 2 full baths; one is a Master Suite with walk-in closet and ensuite bath. Hardwood floors throughout. CENTRAL AIR. 1-car detached Garage. Private Drive. Blue ribbon Wallingford-Swarthmore schools. Deep, fenced yard. Don't miss this charmer.
Location
State PA
County Delaware
Area Swarthmore Boro (10443)
Zoning RESIDENTIAL
Rooms
Other Rooms Living Room, Dining Room, Primary Bedroom, Bedroom 2, Bedroom 3, Bedroom 4, Kitchen, Family Room, Basement, Foyer, Study, Bathroom 2, Primary Bathroom
Basement Full
Interior
Interior Features Built-Ins, Cedar Closet(s), Ceiling Fan(s), Chair Railings, Family Room Off Kitchen, Floor Plan - Open, Formal/Separate Dining Room, Primary Bath(s), Recessed Lighting, Upgraded Countertops, Window Treatments, Wood Floors
Hot Water Natural Gas
Heating Hot Water
Cooling Central A/C
Fireplaces Number 1
Fireplaces Type Brick, Mantel(s), Wood
Fireplace Y
Heat Source Natural Gas
Laundry Has Laundry, Lower Floor
Exterior
Parking Features Garage - Front Entry
Garage Spaces 3.0
Utilities Available Cable TV Available
Water Access N
Accessibility None
Total Parking Spaces 3
Garage Y
Building
Lot Description Landscaping, Level, Rear Yard
Story 2
Sewer Public Sewer
Water Public
Architectural Style Craftsman
Level or Stories 2
Additional Building Above Grade, Below Grade
New Construction N
Schools
School District Wallingford-Swarthmore
Others
Senior Community No
Tax ID 43-00-00387-00
Ownership Fee Simple
SqFt Source Assessor
Security Features Smoke Detector,Security System
Special Listing Condition Standard
Read Less Info
Want to know what your home might be worth? Contact us for a FREE valuation!

Our team is ready to help you sell your home for the highest possible price ASAP

Bought with Brooke Penders • Coldwell Banker Preferred
"My job is to find and attract mastery-based agents to the office, protect the culture, and make sure everyone is happy! "
12 Terry Drive Suite 204, Newtown, Pennsylvania, 18940, United States

