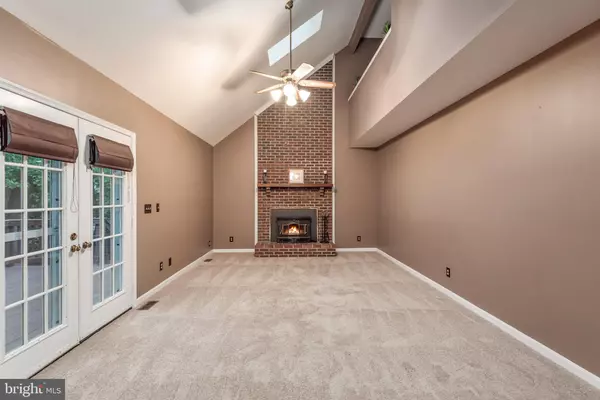$400,000
$400,000
For more information regarding the value of a property, please contact us for a free consultation.
5 Beds
4 Baths
3,592 SqFt
SOLD DATE : 09/30/2019
Key Details
Sold Price $400,000
Property Type Single Family Home
Sub Type Detached
Listing Status Sold
Purchase Type For Sale
Square Footage 3,592 sqft
Price per Sqft $111
Subdivision Eastern View
MLS Listing ID VAST214098
Sold Date 09/30/19
Style Colonial
Bedrooms 5
Full Baths 3
Half Baths 1
HOA Y/N N
Abv Grd Liv Area 2,416
Originating Board BRIGHT
Year Built 1988
Annual Tax Amount $3,372
Tax Year 2018
Lot Size 0.452 Acres
Acres 0.45
Property Description
WELCOME HOME! MOVE IN READY. LOCATION. LOCATION. LOCATION. NO HOA. OVER 3500 SQFT, 5 BEDROOMS, 3 FULL BATHROOMS, 3 FINISH LEVELS, LARGE LOT IN CULDESAC, BACKS TO WOODS, WRAP AROUND FRONT PORCH, PEACEFUL BACKYARD WITH MUTIPLE DECKING AND PATIO, PERFECT HOME FOR RELAXATION AND ENTERTAINING, TWO FIREPLACES WITH BUILT IN WOODSTOVES. EXCELLENT ROOM DIMENSIONS, NEW HEAT PUMP, ARCHITECTURAL 30 PLUS YEAR ROOF,NEW CARPET, NEW PAINT LOTS OF STORAGE, MUST SEE MASTER BEDROOM INCLUDES TWO WALK IN CLOSETS, LOFT AREA FOR RELAXATION, LARGE MASTER BATHROOM. BEST VALUE IN STAFFORD. PREMIUM HOME WARRANTY INCLUDED.
Location
State VA
County Stafford
Zoning R1
Rooms
Other Rooms Living Room, Dining Room, Bedroom 2, Bedroom 3, Bedroom 4, Bedroom 5, Kitchen, Family Room, Basement, Storage Room, Primary Bathroom
Basement Full, Fully Finished, Heated, Interior Access, Outside Entrance, Rear Entrance
Interior
Interior Features Ceiling Fan(s), Kitchen - Island
Hot Water Electric
Heating Heat Pump(s)
Cooling Central A/C
Flooring Carpet, Hardwood
Fireplaces Number 2
Equipment Cooktop, Dishwasher, Disposal, Dryer, Icemaker, Oven - Double, Refrigerator, Washer
Fireplace Y
Appliance Cooktop, Dishwasher, Disposal, Dryer, Icemaker, Oven - Double, Refrigerator, Washer
Heat Source Electric
Exterior
Exterior Feature Deck(s), Wrap Around
Parking Features Garage Door Opener, Inside Access, Garage - Front Entry
Garage Spaces 5.0
Water Access N
Roof Type Architectural Shingle
Street Surface Black Top
Accessibility None
Porch Deck(s), Wrap Around
Road Frontage City/County
Attached Garage 2
Total Parking Spaces 5
Garage Y
Building
Story 3+
Sewer Public Sewer
Water Public
Architectural Style Colonial
Level or Stories 3+
Additional Building Above Grade, Below Grade
New Construction N
Schools
Elementary Schools Garrisonville
Middle Schools A.G. Wright
High Schools North Stafford
School District Stafford County Public Schools
Others
Pets Allowed Y
Senior Community No
Tax ID 19-G-6- -145
Ownership Fee Simple
SqFt Source Estimated
Acceptable Financing Cash, Conventional, FHA, VA, VHDA
Listing Terms Cash, Conventional, FHA, VA, VHDA
Financing Cash,Conventional,FHA,VA,VHDA
Special Listing Condition Standard
Pets Allowed Cats OK, Dogs OK
Read Less Info
Want to know what your home might be worth? Contact us for a FREE valuation!

Our team is ready to help you sell your home for the highest possible price ASAP

Bought with Annie Jin • Fairfax Realty of Tysons
"My job is to find and attract mastery-based agents to the office, protect the culture, and make sure everyone is happy! "
12 Terry Drive Suite 204, Newtown, Pennsylvania, 18940, United States






