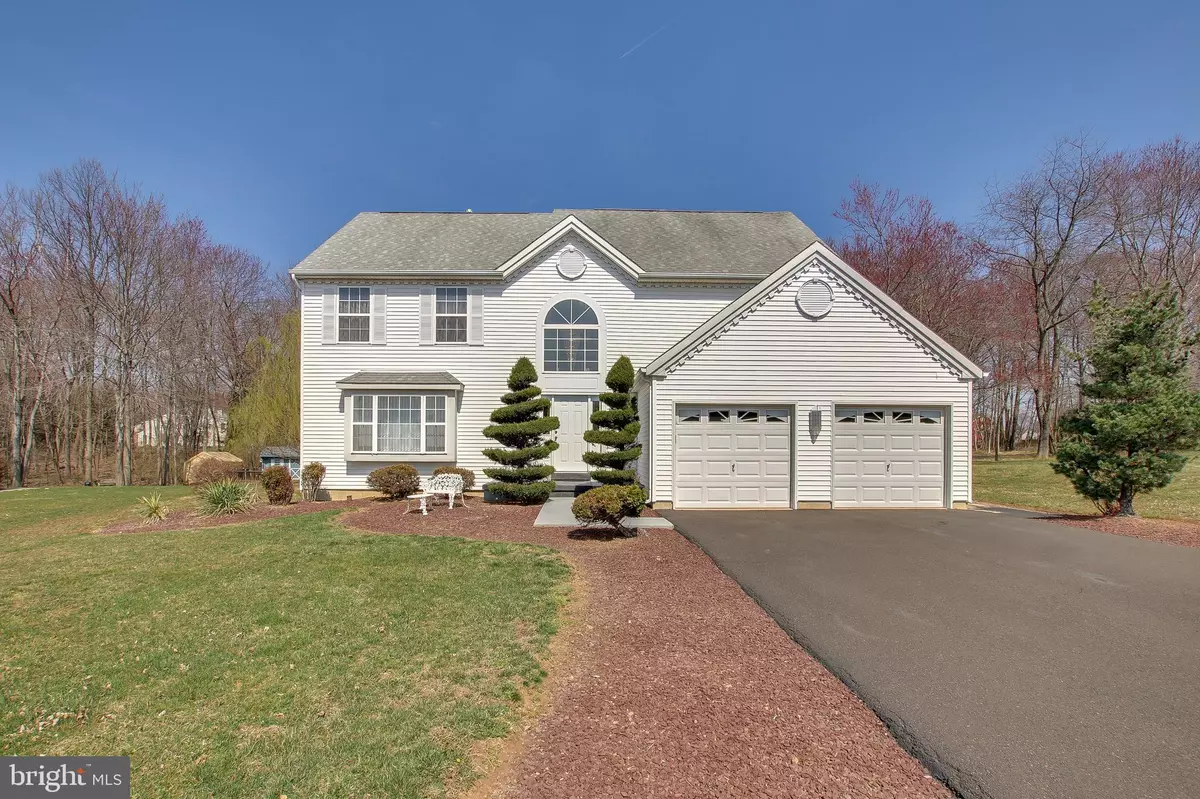$400,000
$444,000
9.9%For more information regarding the value of a property, please contact us for a free consultation.
4 Beds
3 Baths
2,611 SqFt
SOLD DATE : 09/30/2019
Key Details
Sold Price $400,000
Property Type Single Family Home
Sub Type Detached
Listing Status Sold
Purchase Type For Sale
Square Footage 2,611 sqft
Price per Sqft $153
Subdivision Upper Southampton
MLS Listing ID PABU464746
Sold Date 09/30/19
Style Colonial
Bedrooms 4
Full Baths 2
Half Baths 1
HOA Y/N N
Abv Grd Liv Area 2,611
Originating Board BRIGHT
Year Built 1996
Annual Tax Amount $8,309
Tax Year 2018
Lot Size 0.570 Acres
Acres 0.57
Lot Dimensions 70.00 x 205.00
Property Description
Prestigious home in desirable Upper Southampton location with open floor plan and a backyard PARADISE perfect to build memories. 4 Bedrooms, 2.5 baths, 2 story colonial situated on a huge .57 acre lot and on a quiet, no through-way street. 2 story foyer entry with turned stair case and large atrium window. Foyer opens to formal living room which flows into the dining room with NEW neutral carpets along with NEW verticals. Large eat-in kitchen with NEW FLOORING opens into step-down spacious family room with double sliding glass door to the rear large wood deck with view of wooded back yard with a bucolic setting. Convenient 1st floor laundry room with dryer and NEW washer and access to 2 car garage with electric garage door openers. Spacious center island kitchen features light oak cabinetry, NEW dishwasher, NEW faucet, NEW over the range microwave, separate large pantry, NEW gas range. Separate eating area-surrounded by windows, plenty of sunlight with great views of the huge backyard perfect for every activity to create memories and plenty of mature trees that provide PRIVACY. Dramatic 2 story open staircase which opens to 2nd floor landing leading to master bedroom with walk-in closets, ultra-master bath with soaking platform-jet tub, ceramic tile floor and surround, double vanity sinks, separate showers, 3 additional bedrooms with NEW neutral carpet. Hall bath features double vanity sinks, ceramic tile floor and large linen closet. Six panel interior doors throughout, central air, large unfinished basement which has just been WEATHERIZED, brand NEW hot water heater, NEW front and back door units. Absolute mint condition! Walking distance to numerous stores, restaurants, banks, library, community parks, community center, etc. Alluring home offer a one year home warranty. A prime property, location and home like this doesn t come around very often.
Location
State PA
County Bucks
Area Upper Southampton Twp (10148)
Zoning R2
Rooms
Other Rooms Living Room, Dining Room, Primary Bedroom, Bedroom 2, Bedroom 3, Bedroom 4, Kitchen, Family Room, Basement, Foyer
Basement Full
Interior
Heating Forced Air
Cooling Central A/C
Heat Source Natural Gas
Exterior
Parking Features Inside Access, Garage - Front Entry
Garage Spaces 2.0
Water Access N
Accessibility None
Attached Garage 2
Total Parking Spaces 2
Garage Y
Building
Story 2
Sewer Public Sewer
Water Public
Architectural Style Colonial
Level or Stories 2
Additional Building Above Grade, Below Grade
New Construction N
Schools
School District Centennial
Others
Senior Community No
Tax ID 48-012-139
Ownership Fee Simple
SqFt Source Assessor
Special Listing Condition Standard
Read Less Info
Want to know what your home might be worth? Contact us for a FREE valuation!

Our team is ready to help you sell your home for the highest possible price ASAP

Bought with Svetlana Frolenko • PA Homes Realty
"My job is to find and attract mastery-based agents to the office, protect the culture, and make sure everyone is happy! "
12 Terry Drive Suite 204, Newtown, Pennsylvania, 18940, United States






