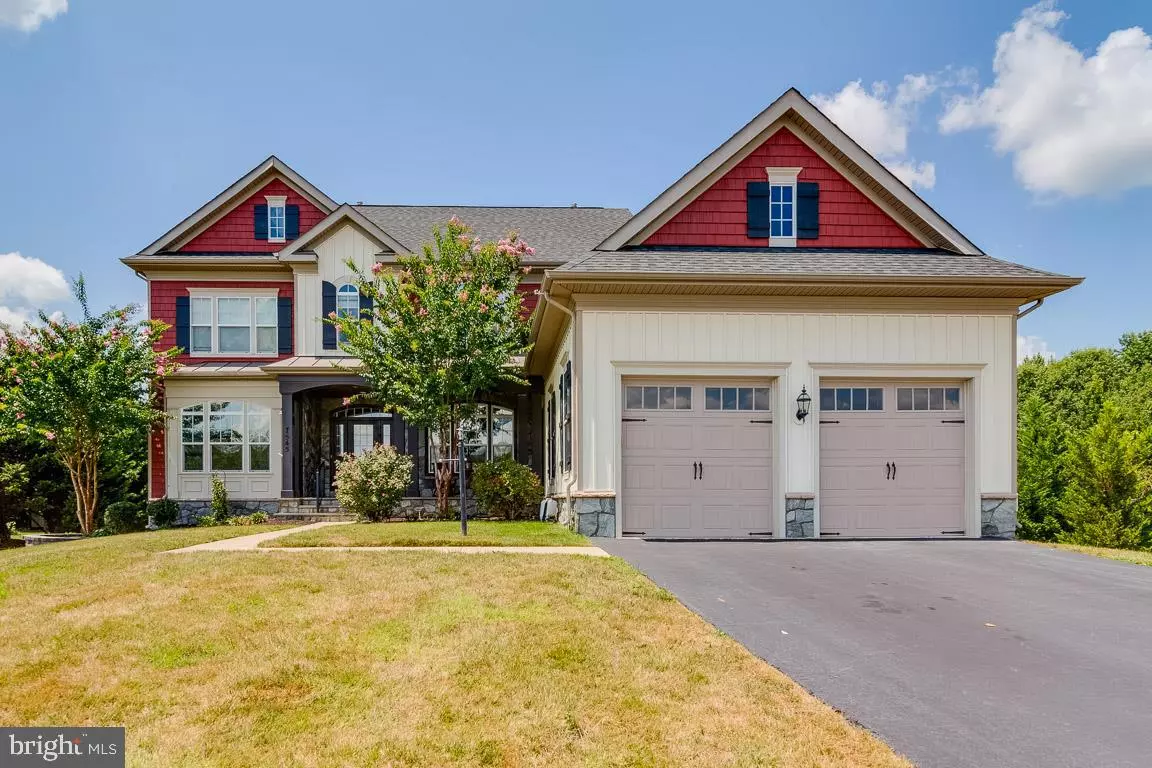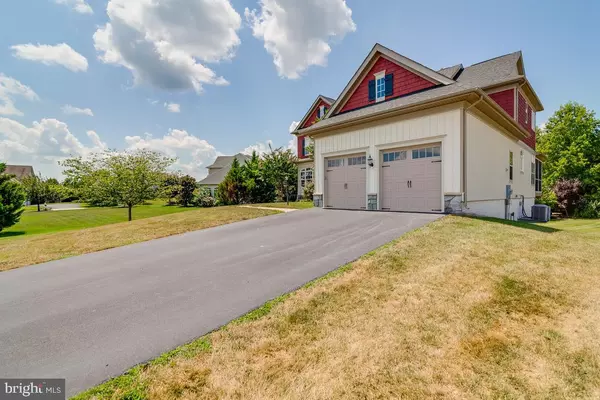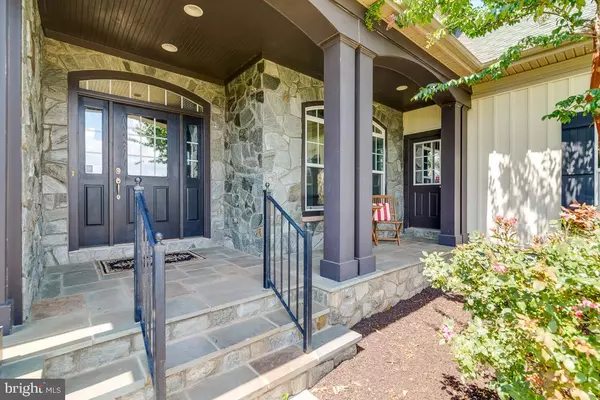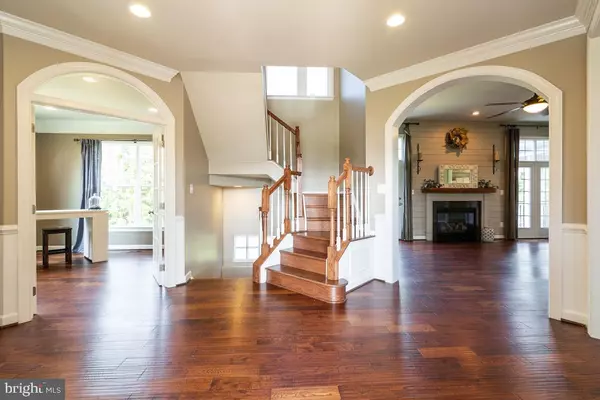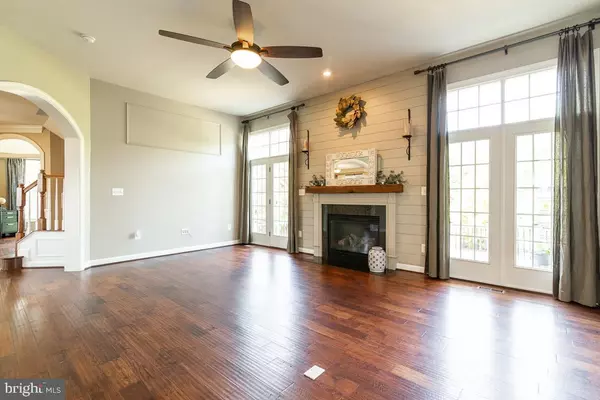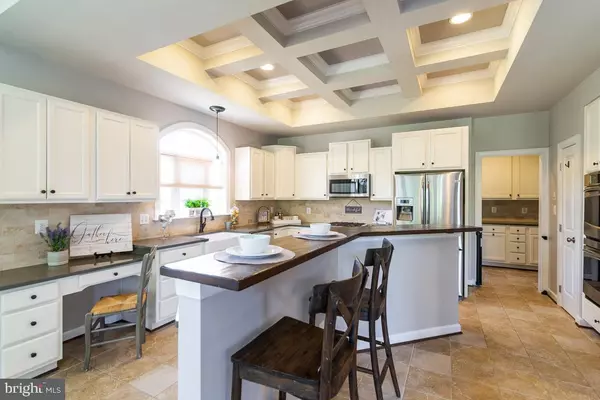$690,000
$685,000
0.7%For more information regarding the value of a property, please contact us for a free consultation.
5 Beds
5 Baths
4,616 SqFt
SOLD DATE : 09/27/2019
Key Details
Sold Price $690,000
Property Type Single Family Home
Sub Type Detached
Listing Status Sold
Purchase Type For Sale
Square Footage 4,616 sqft
Price per Sqft $149
Subdivision Brookside
MLS Listing ID VAFQ161790
Sold Date 09/27/19
Style Craftsman
Bedrooms 5
Full Baths 4
Half Baths 1
HOA Fees $110/mo
HOA Y/N Y
Abv Grd Liv Area 3,016
Originating Board BRIGHT
Year Built 2011
Annual Tax Amount $5,582
Tax Year 2018
Lot Size 0.741 Acres
Acres 0.74
Property Description
Charming home in the heart of Brookside!You re sure to fall in love with this single-family home the second you lay eyes on it! From the distinctive stonework of the outside, to the barnwood and shiplap elements inside, every detail of this home was tastefully thought out to add character and charm. The classic country theme of the house flows seamlessly throughout the open floor plan of the main level. Large windows allow for plenty of natural light, creating a wide-open feel in the spacious four bedrooms of the upper level. The master suite is equipped with built in shelves that reflect the elegant style of the rest of the downstairs, two walk in closets, and a luxurious master bathroom with separate his and her vanities. Hardwood floors flow from the foyer in to the formal dining room and living room. Ceramic tile, quartz countertops, and a beautiful coffered ceiling span throughout the kitchen, complimenting the unique and stylish design. The large, fully finished basement, complete with a wet bar and an additional bedroom, makes this the perfect home for entertaining company. The enclosed deck, beautiful landscaping and backyard basketball court makes it a must-see for anyone who enjoys spending time outdoors.Call today and make an appointment to see this lovely home for yourself!
Location
State VA
County Fauquier
Zoning R1
Rooms
Other Rooms Living Room, Dining Room, Primary Bedroom, Sitting Room, Bedroom 4, Bedroom 5, Kitchen, Breakfast Room, Great Room, Other, Office, Bathroom 2, Bathroom 3
Basement Daylight, Full, Fully Finished, Walkout Level
Interior
Interior Features Breakfast Area, Bar, Air Filter System, Built-Ins, Carpet, Chair Railings, Crown Moldings, Dining Area, Family Room Off Kitchen, Floor Plan - Open, Formal/Separate Dining Room, Kitchen - Gourmet, Primary Bath(s), Recessed Lighting, Sprinkler System, Upgraded Countertops, Walk-in Closet(s), Window Treatments, Wood Floors
Hot Water Natural Gas
Heating Heat Pump - Electric BackUp, Heat Pump - Gas BackUp
Cooling Central A/C, Heat Pump(s)
Flooring Carpet, Ceramic Tile, Hardwood
Fireplaces Type Gas/Propane, Mantel(s)
Equipment Built-In Microwave, Built-In Range, Cooktop, Dishwasher, Disposal, Dryer - Electric, Oven/Range - Gas, Refrigerator, Six Burner Stove, Stainless Steel Appliances, Washer
Fireplace Y
Appliance Built-In Microwave, Built-In Range, Cooktop, Dishwasher, Disposal, Dryer - Electric, Oven/Range - Gas, Refrigerator, Six Burner Stove, Stainless Steel Appliances, Washer
Heat Source Natural Gas, Electric
Laundry Main Floor
Exterior
Exterior Feature Deck(s), Enclosed, Patio(s), Porch(es), Screened
Parking Features Garage - Front Entry
Garage Spaces 2.0
Water Access N
View Street
Roof Type Architectural Shingle
Accessibility None
Porch Deck(s), Enclosed, Patio(s), Porch(es), Screened
Attached Garage 2
Total Parking Spaces 2
Garage Y
Building
Lot Description Backs to Trees, Landscaping, Level, Premium
Story 2
Sewer Public Sewer
Water Public
Architectural Style Craftsman
Level or Stories 2
Additional Building Above Grade, Below Grade
Structure Type 9'+ Ceilings,Tray Ceilings
New Construction N
Schools
Elementary Schools Greenville
Middle Schools Auburn
High Schools Kettle Run
School District Fauquier County Public Schools
Others
Senior Community No
Tax ID 7915-21-3635
Ownership Fee Simple
SqFt Source Estimated
Security Features 24 hour security
Acceptable Financing Contract
Listing Terms Contract
Financing Contract
Special Listing Condition Standard
Read Less Info
Want to know what your home might be worth? Contact us for a FREE valuation!

Our team is ready to help you sell your home for the highest possible price ASAP

Bought with Alison L Rabak • Coldwell Banker Elite
"My job is to find and attract mastery-based agents to the office, protect the culture, and make sure everyone is happy! "
12 Terry Drive Suite 204, Newtown, Pennsylvania, 18940, United States

