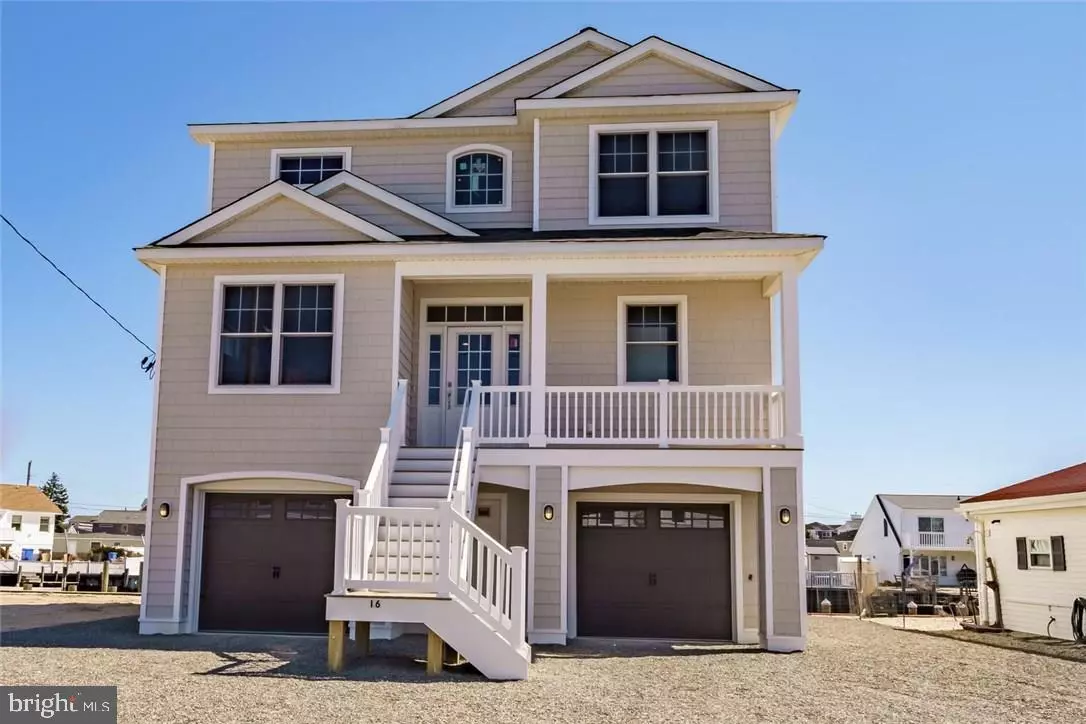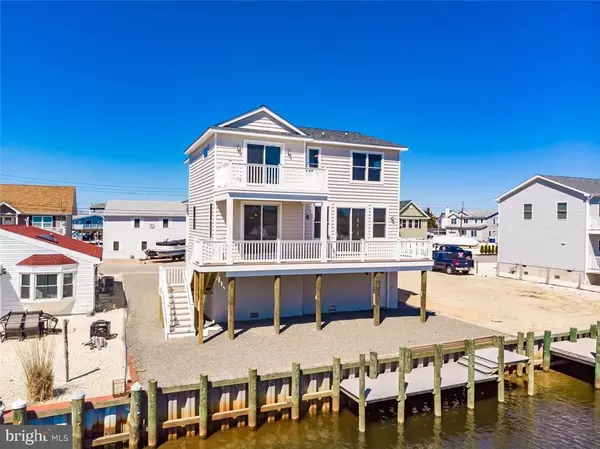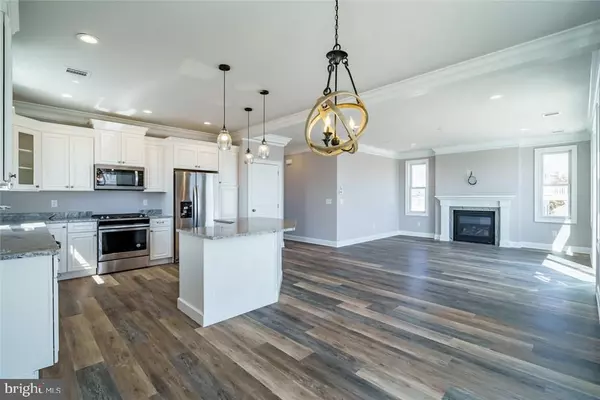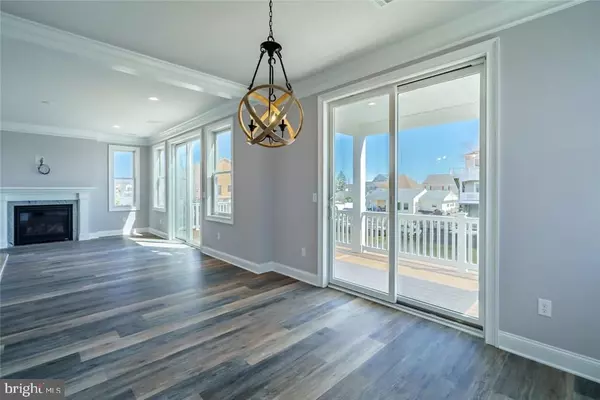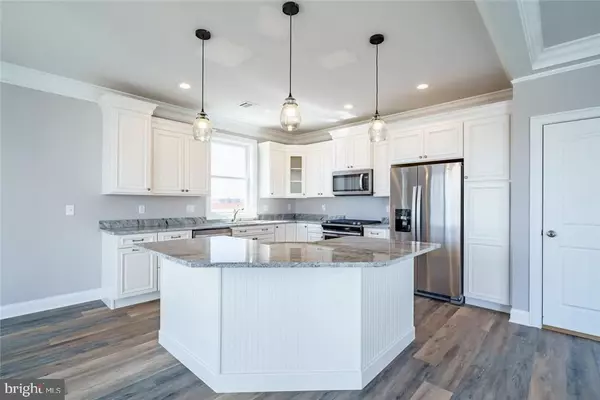$689,000
$692,900
0.6%For more information regarding the value of a property, please contact us for a free consultation.
5 Beds
4 Baths
2,200 SqFt
SOLD DATE : 09/30/2019
Key Details
Sold Price $689,000
Property Type Single Family Home
Sub Type Detached
Listing Status Sold
Purchase Type For Sale
Square Footage 2,200 sqft
Price per Sqft $313
Subdivision Beach Haven West
MLS Listing ID NJOC139202
Sold Date 09/30/19
Style Contemporary
Bedrooms 5
Full Baths 3
Half Baths 1
HOA Y/N N
Abv Grd Liv Area 2,200
Originating Board JSMLS
Year Built 2019
Tax Year 2018
Lot Size 4,000 Sqft
Acres 0.09
Lot Dimensions 50x80
Property Description
NEW CONSTRUCTION - JUST FINISHED! Be the first family to enjoy waterfront living at its best in this 5 bedroom, 3.5 bath brand new home with Jr and Master ensuites ready for your personal touches! With 50 feet of vinyl bulkhead and trex dock, enjoy unlimited waterfront activities while only 10-15 minutes from the open bay. This excitingly new home boasts wood-impression laminate flooring in the great room with double sliders leading to trex decking with vinyl railings to expand leisure activities to the out of doors. With quality workmanship, the kitchen boasts raised panel cabinetry with crown molding, glass accent doors, stainless steel Whirlpool appliances, beaded panel center island and granite countertops. Natural materials and neutral colors lend subtle elegance to the 3.5 baths with glass doors, pebble-stone walk-in showers, double vanities and more. Summer fun starts here, at this new Shore retreat! Priced to sell and won't last long! Call today!
Location
State NJ
County Ocean
Area Stafford Twp (21531)
Zoning RR2A
Rooms
Main Level Bedrooms 1
Interior
Interior Features Entry Level Bedroom, Ceiling Fan(s), Crown Moldings, Kitchen - Island, Floor Plan - Open, Pantry, Recessed Lighting, Primary Bath(s), Stall Shower, Walk-in Closet(s)
Hot Water Natural Gas, Tankless
Heating Forced Air
Cooling Central A/C
Flooring Ceramic Tile, Laminated, Fully Carpeted
Fireplaces Number 1
Fireplaces Type Gas/Propane
Equipment Dishwasher, Oven/Range - Gas, Built-In Microwave, Refrigerator, Oven - Self Cleaning, Stove, Water Heater - Tankless
Furnishings No
Fireplace Y
Window Features Double Hung,Screens,Insulated,Transom
Appliance Dishwasher, Oven/Range - Gas, Built-In Microwave, Refrigerator, Oven - Self Cleaning, Stove, Water Heater - Tankless
Heat Source Natural Gas
Exterior
Exterior Feature Deck(s)
Parking Features Oversized
Garage Spaces 2.0
Water Access Y
View Water, Canal
Roof Type Shingle
Accessibility None
Porch Deck(s)
Attached Garage 2
Total Parking Spaces 2
Garage Y
Building
Story 2
Foundation Flood Vent, Pilings
Sewer Public Sewer
Water Public
Architectural Style Contemporary
Level or Stories 2
Additional Building Above Grade
New Construction Y
Schools
Middle Schools Southern Regional M.S.
High Schools Southern Regional H.S.
School District Southern Regional Schools
Others
Senior Community No
Tax ID 31-00147-09-00287
Ownership Fee Simple
SqFt Source Assessor
Acceptable Financing Conventional
Listing Terms Conventional
Financing Conventional
Special Listing Condition Standard
Read Less Info
Want to know what your home might be worth? Contact us for a FREE valuation!

Our team is ready to help you sell your home for the highest possible price ASAP

Bought with Mary Ann OShea • RE/MAX at Barnegat Bay - Ship Bottom
"My job is to find and attract mastery-based agents to the office, protect the culture, and make sure everyone is happy! "
12 Terry Drive Suite 204, Newtown, Pennsylvania, 18940, United States

