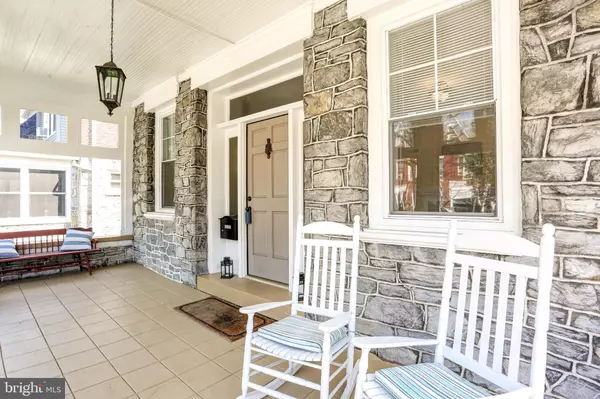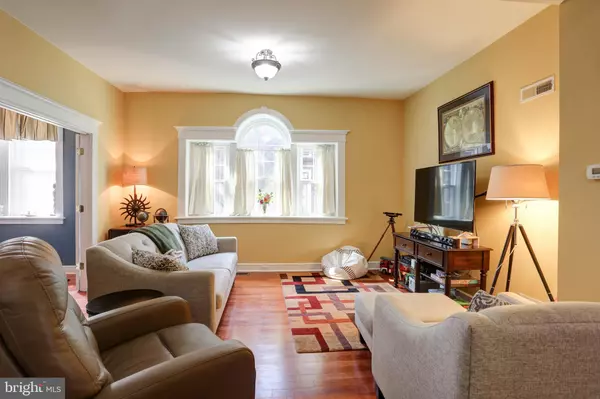$244,900
$239,900
2.1%For more information regarding the value of a property, please contact us for a free consultation.
5 Beds
4 Baths
2,539 SqFt
SOLD DATE : 09/30/2019
Key Details
Sold Price $244,900
Property Type Single Family Home
Sub Type Detached
Listing Status Sold
Purchase Type For Sale
Square Footage 2,539 sqft
Price per Sqft $96
Subdivision Harrisburg City
MLS Listing ID PADA113028
Sold Date 09/30/19
Style Traditional
Bedrooms 5
Full Baths 2
Half Baths 2
HOA Y/N N
Abv Grd Liv Area 2,539
Originating Board BRIGHT
Year Built 1914
Annual Tax Amount $3,914
Tax Year 2019
Lot Size 8,000 Sqft
Acres 0.18
Property Description
Stunning and stately 5 Bedroom, 2 1/2 Bath home with loads of character, and charm - care and attention to detail throughout. Gorgeous open front porch into a beautiful first floor, that features hardwood floors throughout. Walk into the bright, serene setting of a formal living room with gas fireplace and mantle. Pass through to a wonderful family room, which connects to a lovely formal dining room with french doors. The beautiully updated kitchen features white cabinets, 2 dishwashers, convection oven, gas cooktop, and refrigerator, all stainless steel to match the tasteful stainless steel backsplash. Three bedrooms on the second floor, consisting of a Master Bedroom/Master Bath suite with a beautiful walk-in tile shower and whirlpool tub, double sink, and tremendous birdseye view from the rear balcony. The second floor also has a Guest Bedroom with en suite and double sink vanity - third bedroom, too - all bedrooms with lovely hardwood floors. Beautifully finished third floor adds tons of additional space, featuring two additional bedrooms with new carpet, half bath, and den. Each floor with separate zones of central air and heat. Gas hot water heater and huge basement for even more storage. Detached 2-car garage and a wonderful, large fenced-in yard with rear porch and pergola - an entertainer's dream! Rubber and shingles roofs have been replaced in the last 2 years. One-year HSA Home Warranty is being offered for peace of mind. Don't delay in seeing this truly remarkable home!
Location
State PA
County Dauphin
Area City Of Harrisburg (14001)
Zoning RESIDENTIAL
Rooms
Other Rooms Living Room, Dining Room, Primary Bedroom, Bedroom 2, Bedroom 3, Bedroom 4, Bedroom 5, Kitchen, Family Room, Den, Bathroom 2, Primary Bathroom
Basement Full
Interior
Interior Features Built-Ins, Butlers Pantry, Ceiling Fan(s), Crown Moldings, Primary Bath(s), Upgraded Countertops
Hot Water Natural Gas
Heating Forced Air
Cooling Central A/C, Ceiling Fan(s)
Fireplaces Type Wood, Mantel(s)
Equipment Stainless Steel Appliances
Fireplace Y
Appliance Stainless Steel Appliances
Heat Source Natural Gas
Exterior
Parking Features Garage - Rear Entry
Garage Spaces 2.0
Fence Fully, Privacy
Water Access N
Roof Type Rubber,Shingle
Accessibility 2+ Access Exits
Total Parking Spaces 2
Garage Y
Building
Story 3+
Sewer Public Sewer
Water Public
Architectural Style Traditional
Level or Stories 3+
Additional Building Above Grade
New Construction N
Schools
School District Harrisburg City
Others
Senior Community No
Tax ID 10-059-064-000-0000
Ownership Fee Simple
SqFt Source Assessor
Acceptable Financing Cash, Conventional, FHA, VA
Listing Terms Cash, Conventional, FHA, VA
Financing Cash,Conventional,FHA,VA
Special Listing Condition Standard
Read Less Info
Want to know what your home might be worth? Contact us for a FREE valuation!

Our team is ready to help you sell your home for the highest possible price ASAP

Bought with BOB STAMMEL • Howard Hanna Company-Harrisburg
"My job is to find and attract mastery-based agents to the office, protect the culture, and make sure everyone is happy! "
12 Terry Drive Suite 204, Newtown, Pennsylvania, 18940, United States






