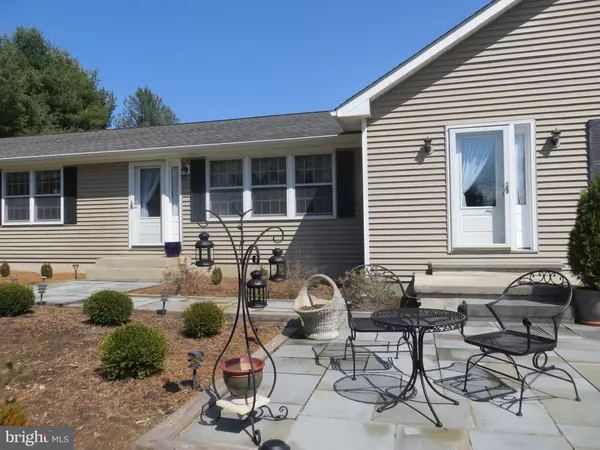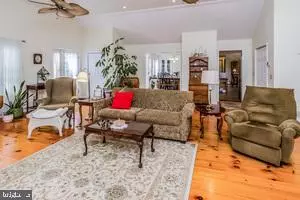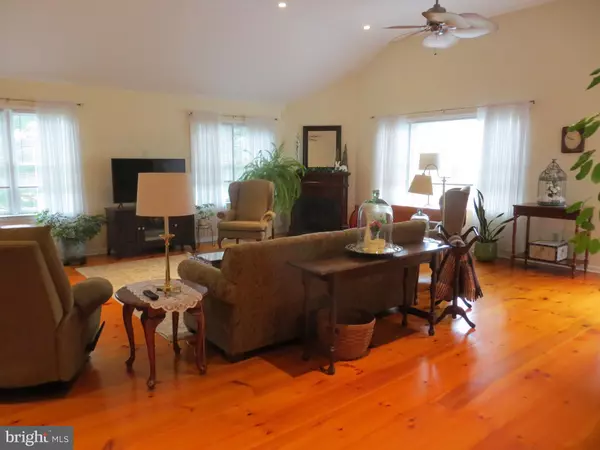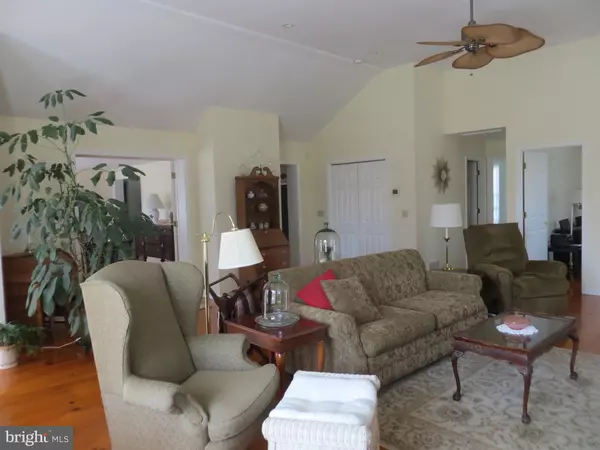$473,500
$479,000
1.1%For more information regarding the value of a property, please contact us for a free consultation.
3 Beds
3 Baths
2,370 SqFt
SOLD DATE : 10/02/2019
Key Details
Sold Price $473,500
Property Type Single Family Home
Sub Type Detached
Listing Status Sold
Purchase Type For Sale
Square Footage 2,370 sqft
Price per Sqft $199
Subdivision Amwell Valley
MLS Listing ID NJHT104956
Sold Date 10/02/19
Style Ranch/Rambler
Bedrooms 3
Full Baths 3
HOA Y/N N
Abv Grd Liv Area 2,370
Originating Board BRIGHT
Year Built 1983
Annual Tax Amount $9,228
Tax Year 2018
Lot Size 3.400 Acres
Acres 3.4
Lot Dimensions 3.40 acres
Property Description
This one owner immaculate & welcoming ranch home is on 3.4 perennial landscaped, tree lined, quiet acres with views. The 10 year addition of huge great room, full bath & laundry room has access to the rear deck. The sunny great room boasts a propane fireplace, cathedral ceiling, ceiling fans, closet. There are wide pine floors in the great room, dining room, den, & hall to full bath. The eat-in kitchen features newer stainless steel appliances, ceramic tile floor, wainscoting, crown molding & deck access. Three bedrooms and two additional full bathrooms compliment this neutral painted main floor. The lower level includes a heated & air conditioned recreation room, an office/game room, storage room, slider to rear patio, and access to the 3 car garage. The East Amwell Elementary School is pre-K to 8th grade. This home is ready to move in, convenient to Princeton and Flemington.
Location
State NJ
County Hunterdon
Area East Amwell Twp (21008)
Zoning VAL
Rooms
Other Rooms Dining Room, Bedroom 2, Bedroom 3, Kitchen, Family Room, Den, Great Room, Office, Bathroom 1
Basement Garage Access, Outside Entrance, Partially Finished, Walkout Level
Main Level Bedrooms 3
Interior
Interior Features Crown Moldings, Kitchen - Eat-In, Primary Bath(s), Pantry, Recessed Lighting, Stall Shower, Wainscotting, Wood Floors, Carpet, Ceiling Fan(s), Family Room Off Kitchen
Hot Water Propane
Heating Forced Air
Cooling Ceiling Fan(s), Central A/C
Flooring Carpet, Ceramic Tile, Hardwood
Equipment Dishwasher, Oven - Self Cleaning, Oven/Range - Electric, Refrigerator
Furnishings No
Appliance Dishwasher, Oven - Self Cleaning, Oven/Range - Electric, Refrigerator
Heat Source Propane - Leased
Laundry Main Floor
Exterior
Exterior Feature Deck(s), Patio(s)
Parking Features Garage Door Opener
Garage Spaces 3.0
Utilities Available Cable TV Available, Propane, Electric Available
Water Access N
View Garden/Lawn, Other, Pasture
Roof Type Asphalt
Street Surface Black Top
Accessibility 2+ Access Exits, Level Entry - Main
Porch Deck(s), Patio(s)
Road Frontage City/County
Attached Garage 3
Total Parking Spaces 3
Garage Y
Building
Lot Description Cleared, Front Yard, Landscaping, Level, Open, Rear Yard
Story 1
Foundation Block
Sewer Septic Exists
Water Well
Architectural Style Ranch/Rambler
Level or Stories 1
Additional Building Above Grade, Below Grade
Structure Type Dry Wall,Cathedral Ceilings
New Construction N
Schools
Elementary Schools East Amwell Township School
Middle Schools East Amwell Township School
High Schools Hunterdon Central
School District East Amwell Township Public Schools
Others
Senior Community No
Tax ID 08-00024-00001 02
Ownership Fee Simple
SqFt Source Estimated
Acceptable Financing Cash, Conventional
Horse Property N
Listing Terms Cash, Conventional
Financing Cash,Conventional
Special Listing Condition Standard
Read Less Info
Want to know what your home might be worth? Contact us for a FREE valuation!

Our team is ready to help you sell your home for the highest possible price ASAP

Bought with Non Member • Metropolitan Regional Information Systems, Inc.
"My job is to find and attract mastery-based agents to the office, protect the culture, and make sure everyone is happy! "
12 Terry Drive Suite 204, Newtown, Pennsylvania, 18940, United States






