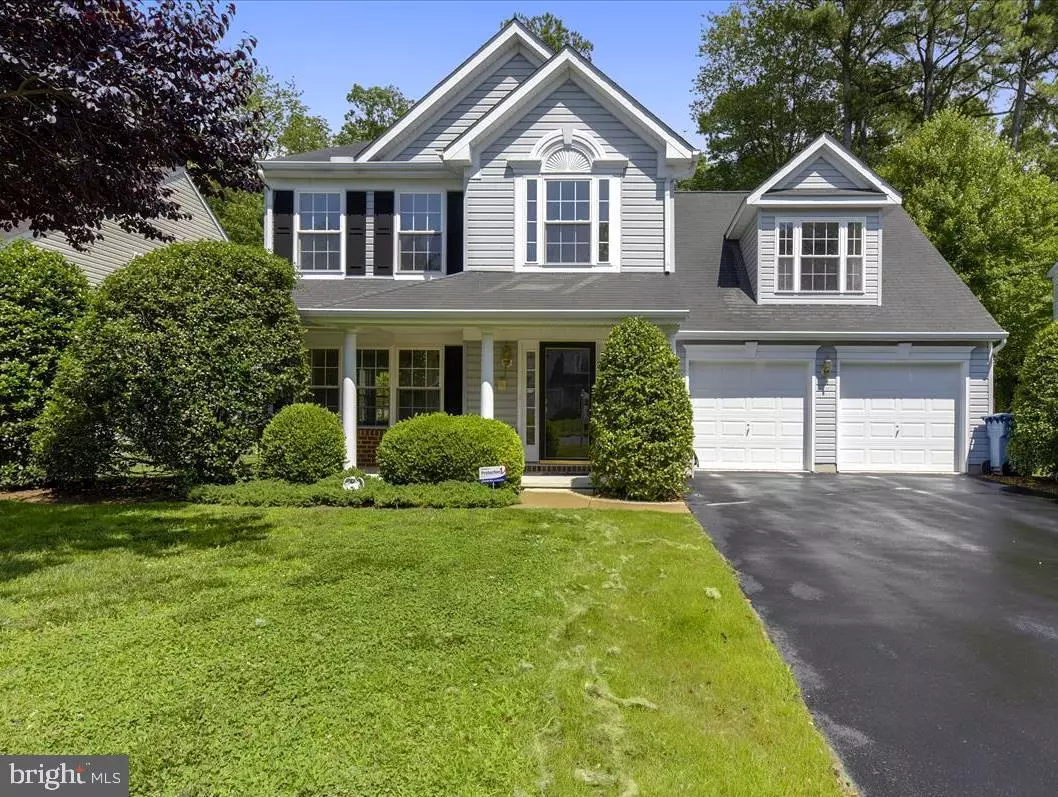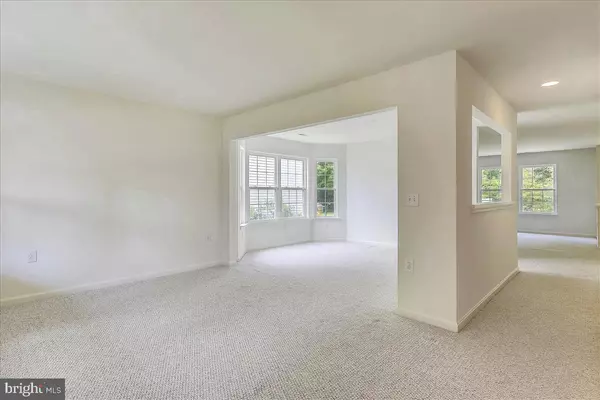$415,500
$438,000
5.1%For more information regarding the value of a property, please contact us for a free consultation.
4 Beds
3 Baths
2,758 SqFt
SOLD DATE : 10/03/2019
Key Details
Sold Price $415,500
Property Type Single Family Home
Sub Type Detached
Listing Status Sold
Purchase Type For Sale
Square Footage 2,758 sqft
Price per Sqft $150
Subdivision Mallard Run
MLS Listing ID MDQA140456
Sold Date 10/03/19
Style Colonial
Bedrooms 4
Full Baths 2
Half Baths 1
HOA Fees $45/ann
HOA Y/N Y
Abv Grd Liv Area 2,758
Originating Board BRIGHT
Year Built 2002
Annual Tax Amount $3,979
Tax Year 2018
Lot Size 8,580 Sqft
Acres 0.2
Lot Dimensions 0.00 x 0.00
Property Description
WOW!! New BARGAIN Price! LOCATION, LOCATION, LOCATION... Here it is!! YOUR Rare Opportunity to Own this Move-In-Ready KENT ISLAND Colonial Home! Backing to the Woods in the Desired Neighborhood of MALLARD RUN, this Beauty is Complete with sprawling Covered Front Porch, 4BR, 2.5BA & Over 2700 SQFT w/ALL the Bump Outs! Very Well Maintained Home- just add your own touches! TWO Car Garage has Pull Down Attic & BONUS Office Space with Heat & Air! The FULL Sunroom offers natural light & Palladian Windows along with a 4 seat Kitchen Bar! Large, open Kitchen w/Island & Huge Pantry! Cathedral & 9'+ Ceilings throughout & NEW Professional Paint in all rooms! Whole House Vacuum system for easy clean up & Separate Laundry Room with Mud Tub & shelving! Backyard has Patio & a custom 2 story Shed with Electric! (Backyard extends well into the wooded area) Walk to TOP RATED Schools, Library, Trail, Parks & Sports Fields! Mallard Run Community has Boat/RV Storage, Trash Removal, Recycling, Sidewalks, Street Lights & access to the Kent Island Trail! Come enjoy living in this lovely planned development.. easy to make wonderful memories here!! Public Water & Sewer too!
Location
State MD
County Queen Annes
Zoning SMPD
Interior
Interior Features Attic, Breakfast Area, Carpet, Ceiling Fan(s), Central Vacuum, Dining Area, Family Room Off Kitchen, Floor Plan - Open, Kitchen - Eat-In, Kitchen - Island, Kitchen - Table Space, Primary Bath(s), Recessed Lighting, Soaking Tub, Walk-in Closet(s)
Hot Water Propane
Heating Forced Air
Cooling Central A/C, Ceiling Fan(s)
Equipment Built-In Microwave, Central Vacuum, Dishwasher, Disposal, Dryer, Icemaker, Refrigerator, Stove, Washer, Water Heater
Window Features Bay/Bow,Palladian,Screens
Appliance Built-In Microwave, Central Vacuum, Dishwasher, Disposal, Dryer, Icemaker, Refrigerator, Stove, Washer, Water Heater
Heat Source Natural Gas
Exterior
Exterior Feature Porch(es), Patio(s)
Parking Features Additional Storage Area, Garage - Front Entry, Garage Door Opener, Inside Access, Oversized
Garage Spaces 2.0
Utilities Available Cable TV, Electric Available, DSL Available, Propane, Multiple Phone Lines
Water Access N
Roof Type Asphalt
Accessibility None
Porch Porch(es), Patio(s)
Attached Garage 2
Total Parking Spaces 2
Garage Y
Building
Story 2
Foundation Slab
Sewer Public Sewer
Water Public
Architectural Style Colonial
Level or Stories 2
Additional Building Above Grade, Below Grade
Structure Type 9'+ Ceilings,Dry Wall,Cathedral Ceilings
New Construction N
Schools
Elementary Schools Bayside
Middle Schools Stevensville
High Schools Kent Island
School District Queen Anne'S County Public Schools
Others
HOA Fee Include Common Area Maintenance,Snow Removal,Road Maintenance,Trash
Senior Community No
Tax ID 04-113659
Ownership Fee Simple
SqFt Source Estimated
Acceptable Financing Cash, Conventional, FHA, VA
Horse Property N
Listing Terms Cash, Conventional, FHA, VA
Financing Cash,Conventional,FHA,VA
Special Listing Condition Standard
Read Less Info
Want to know what your home might be worth? Contact us for a FREE valuation!

Our team is ready to help you sell your home for the highest possible price ASAP

Bought with Virginia Elizabeth Dauses • Coldwell Banker Waterman Realty
"My job is to find and attract mastery-based agents to the office, protect the culture, and make sure everyone is happy! "
12 Terry Drive Suite 204, Newtown, Pennsylvania, 18940, United States






