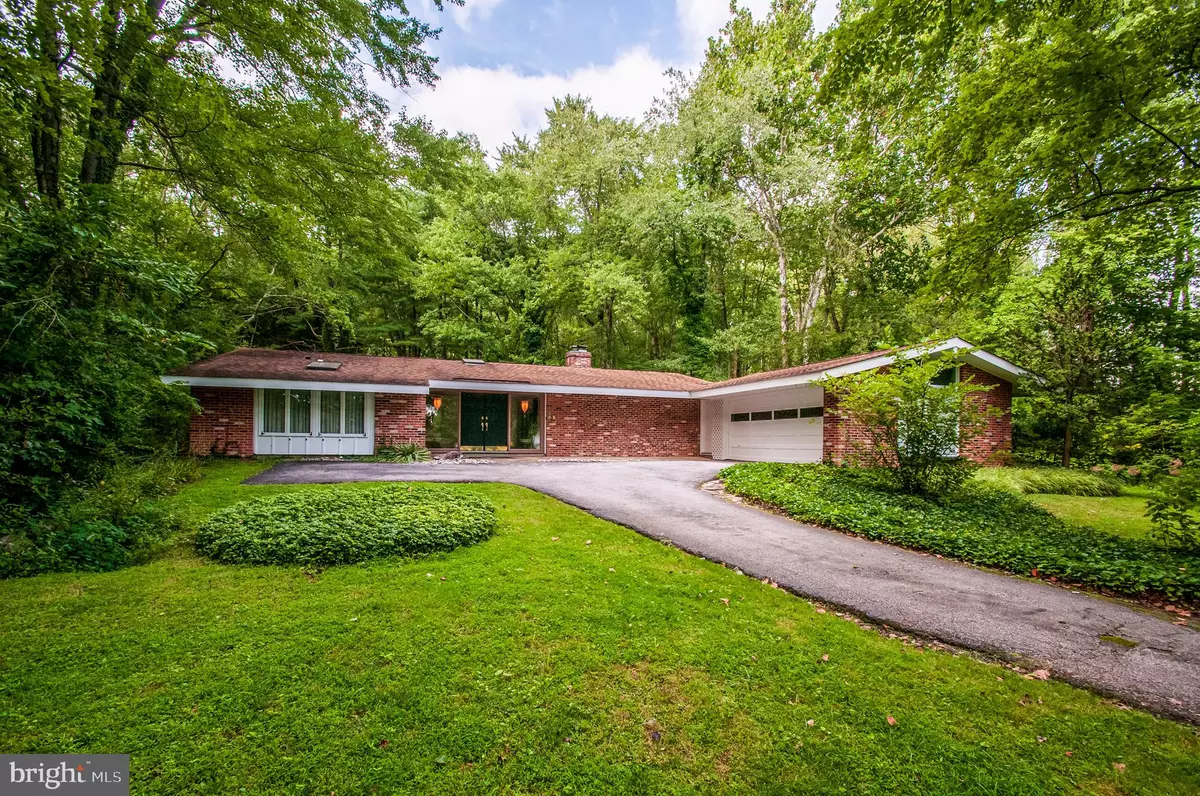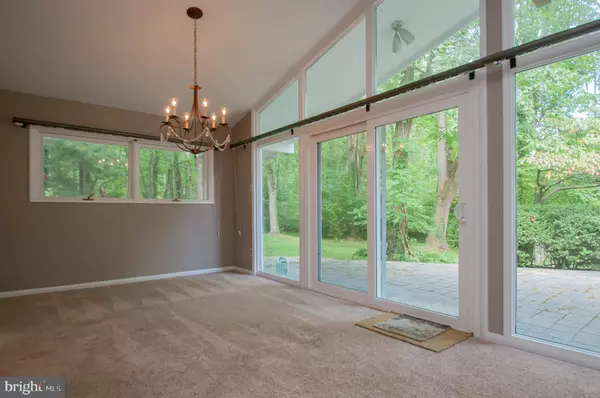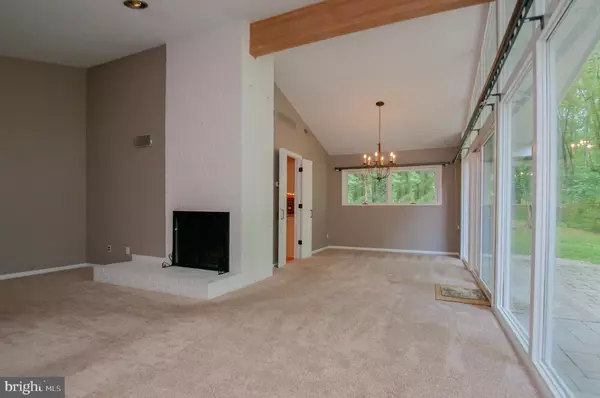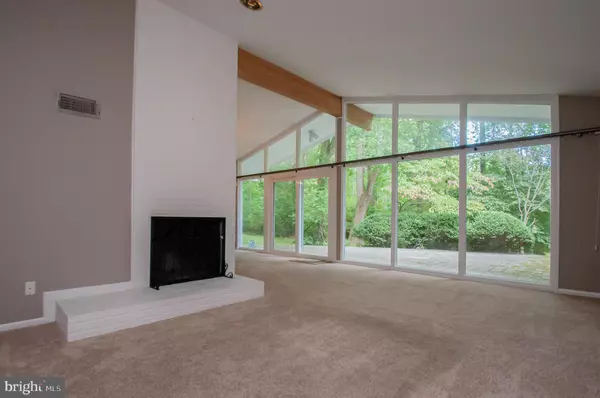$485,000
$525,000
7.6%For more information regarding the value of a property, please contact us for a free consultation.
4 Beds
2 Baths
2,275 SqFt
SOLD DATE : 09/27/2019
Key Details
Sold Price $485,000
Property Type Single Family Home
Sub Type Detached
Listing Status Sold
Purchase Type For Sale
Square Footage 2,275 sqft
Price per Sqft $213
Subdivision Sedgely Farms
MLS Listing ID DENC485806
Sold Date 09/27/19
Style Ranch/Rambler
Bedrooms 4
Full Baths 2
HOA Y/N N
Abv Grd Liv Area 2,275
Originating Board BRIGHT
Year Built 1963
Annual Tax Amount $3,126
Tax Year 2018
Lot Size 0.840 Acres
Acres 0.84
Lot Dimensions 75x241
Property Description
Updated 1960's Mid-Century Modern home located at the end of a private lane with woods and streams and easy access to Wilmington.This home is a nature lover's dream. This mid-century modern home offers vaulted ceilings with a window wall that allows the outside in. This home will impress from the moment you enter with the original parquet flooring and brick accent wall in the vestibule to the custom kitchen and ornamental gates directing you to a spacious living room. This home offers five bedrooms with one currently being used as an office/den. There is a hall way of custom closets for added storage. This .84 size lot offers wooded privacy close to Greenville, Hockessin and Wilmington.
Location
State DE
County New Castle
Area Hockssn/Greenvl/Centrvl (30902)
Zoning NC15
Rooms
Other Rooms Living Room, Dining Room, Primary Bedroom, Bedroom 2, Bedroom 3, Bedroom 4, Bedroom 5, Kitchen, Breakfast Room
Main Level Bedrooms 4
Interior
Interior Features Breakfast Area, Built-Ins, Carpet, Dining Area, Entry Level Bedroom, Kitchen - Eat-In, Kitchen - Gourmet, Kitchen - Island, Pantry, Recessed Lighting, Skylight(s), Upgraded Countertops
Heating Forced Air, Zoned
Cooling Central A/C
Fireplaces Number 1
Fireplaces Type Brick, Wood
Equipment Built-In Microwave, Dishwasher, Disposal, Dryer, Exhaust Fan, Oven/Range - Gas, Six Burner Stove, Stainless Steel Appliances, Washer
Fireplace Y
Window Features Skylights,Sliding
Appliance Built-In Microwave, Dishwasher, Disposal, Dryer, Exhaust Fan, Oven/Range - Gas, Six Burner Stove, Stainless Steel Appliances, Washer
Heat Source Natural Gas
Laundry Main Floor
Exterior
Exterior Feature Patio(s)
Parking Features Garage - Front Entry
Garage Spaces 2.0
Water Access N
Accessibility No Stairs
Porch Patio(s)
Attached Garage 2
Total Parking Spaces 2
Garage Y
Building
Lot Description Cul-de-sac, Landscaping, Private, Trees/Wooded
Story 1
Sewer Public Sewer
Water Public
Architectural Style Ranch/Rambler
Level or Stories 1
Additional Building Above Grade, Below Grade
New Construction N
Schools
Elementary Schools Brandywine Springs School
Middle Schools Alexis I. Du Pont
High Schools Alexis I. Dupont
School District Red Clay Consolidated
Others
Senior Community No
Tax ID 0702840029
Ownership Fee Simple
SqFt Source Assessor
Horse Property N
Special Listing Condition Standard
Read Less Info
Want to know what your home might be worth? Contact us for a FREE valuation!

Our team is ready to help you sell your home for the highest possible price ASAP

Bought with Susan H Mathews • Long & Foster Real Estate, Inc.
"My job is to find and attract mastery-based agents to the office, protect the culture, and make sure everyone is happy! "
12 Terry Drive Suite 204, Newtown, Pennsylvania, 18940, United States






