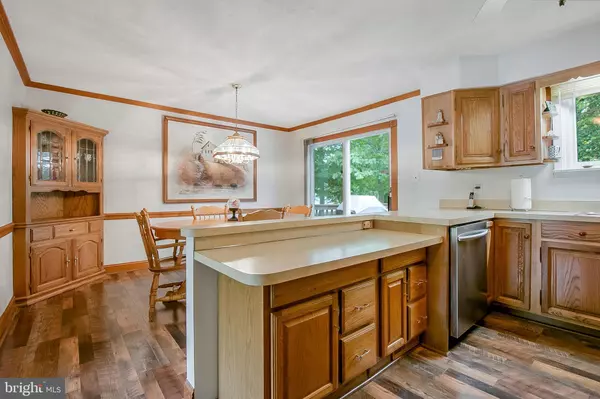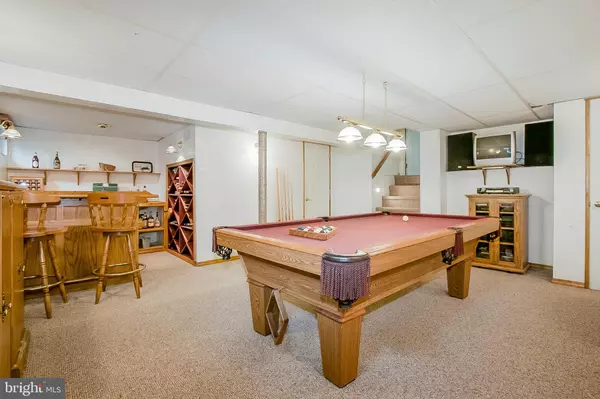$330,000
$330,000
For more information regarding the value of a property, please contact us for a free consultation.
4 Beds
2 Baths
3,020 SqFt
SOLD DATE : 10/04/2019
Key Details
Sold Price $330,000
Property Type Single Family Home
Sub Type Detached
Listing Status Sold
Purchase Type For Sale
Square Footage 3,020 sqft
Price per Sqft $109
Subdivision Dartmouth Woods
MLS Listing ID DENC487130
Sold Date 10/04/19
Style Split Level
Bedrooms 4
Full Baths 2
HOA Y/N N
Abv Grd Liv Area 1,850
Originating Board BRIGHT
Year Built 1965
Annual Tax Amount $2,522
Tax Year 2019
Lot Size 0.290 Acres
Acres 0.29
Lot Dimensions 95.70 x 115.00
Property Description
Fantastic and spacious split-level in Dartmouth Woods including the rarely available basement! This updated and move-in ready home is on a prime corner wooded lot in the heart of the Brandywine School District! Enter the main level into a huge family room, complete with a large bay window, beautiful wood laminate floors, and a gas fireplace with a raised brick hearth. Straight back you enter a perfect in-law or guest suite with a remodeled full bathroom, finished with a stunning tiled walk-in shower on the left, and a bedroom (or office) on the right. The laundry area, with tiled flooring, separates the two rooms, and the back hall has a private entrance to the backyard. Up a short stairs from the family room, you enter a spacious living room with tons of natural light, attractive wood laminate floors and a lighted ceiling fan. Adjacent is the kitchen and large dining area. Perfect for casual entertaining, the dining room, detailed with wood chair rails and crown molding and a custom-made corner china cupboard, has a sliding door which opens to an inviting, large redwood deck. The updated kitchen has all you need including ample counter space, all SAMSUNG stainless appliances including a built-in microwave, French-door fridge, gas range, a lighted ceiling fan, and loads of storage. Up another short stairs brings you to three good-sized bedrooms, all with ceiling fans and great hardwoods. The bathroom, with new double vanity, fixtures, and tiled floors, is accessible from both the master bedroom and the hall. For even more entertaining options, the lowest level of this great home has been finished into a pool table room with an adjacent dry bar, which includes a small fridge and wine storage. The pool table and all equipment is included in the sale! On a beautiful fenced-in lot, complete with patio, storage shed, power for a hot tub, which backs to the community park (with a stream!) This home has all the features needed for carefree suburban living. Schedule your private tour today and begin living the dream!
Location
State DE
County New Castle
Area Brandywine (30901)
Zoning NC10
Direction Northwest
Rooms
Other Rooms Living Room, Dining Room, Primary Bedroom, Bedroom 2, Bedroom 3, Kitchen, Game Room, Family Room, Bedroom 1, Laundry, Other, Bathroom 1
Basement Partial, Partially Finished, Windows, Workshop
Interior
Interior Features Attic/House Fan, Ceiling Fan(s), Crown Moldings, Entry Level Bedroom, Floor Plan - Traditional, Recessed Lighting, Wood Floors, Bar, Dining Area
Hot Water Natural Gas
Heating Central
Cooling Central A/C, Whole House Fan, Ceiling Fan(s)
Flooring Carpet, Hardwood, Laminated, Other, Ceramic Tile
Fireplaces Number 1
Fireplaces Type Gas/Propane, Brick, Fireplace - Glass Doors
Equipment Built-In Microwave, Built-In Range, Dishwasher, Microwave, Refrigerator, Stainless Steel Appliances, Water Heater
Fireplace Y
Window Features Double Pane
Appliance Built-In Microwave, Built-In Range, Dishwasher, Microwave, Refrigerator, Stainless Steel Appliances, Water Heater
Heat Source Natural Gas
Exterior
Exterior Feature Deck(s)
Parking Features Garage - Front Entry, Inside Access
Garage Spaces 4.0
Utilities Available Cable TV Available, Electric Available, Phone Available, Natural Gas Available
Water Access N
View Creek/Stream, Garden/Lawn, Trees/Woods
Roof Type Pitched,Fiberglass
Accessibility None
Porch Deck(s)
Attached Garage 1
Total Parking Spaces 4
Garage Y
Building
Lot Description Backs to Trees, Backs - Parkland, Front Yard, Partly Wooded, Rear Yard, SideYard(s), Stream/Creek, Trees/Wooded, Corner
Story 1.5
Sewer Public Sewer
Water Public
Architectural Style Split Level
Level or Stories 1.5
Additional Building Above Grade, Below Grade
New Construction N
Schools
Elementary Schools Lancashire
Middle Schools Springer
High Schools Concord
School District Brandywine
Others
Senior Community No
Tax ID 06-013.00-262
Ownership Fee Simple
SqFt Source Assessor
Acceptable Financing Cash, Conventional, FHA, VA
Horse Property N
Listing Terms Cash, Conventional, FHA, VA
Financing Cash,Conventional,FHA,VA
Special Listing Condition Standard
Read Less Info
Want to know what your home might be worth? Contact us for a FREE valuation!

Our team is ready to help you sell your home for the highest possible price ASAP

Bought with Jason M Gizzi • Keller Williams Real Estate - Media
"My job is to find and attract mastery-based agents to the office, protect the culture, and make sure everyone is happy! "
12 Terry Drive Suite 204, Newtown, Pennsylvania, 18940, United States






