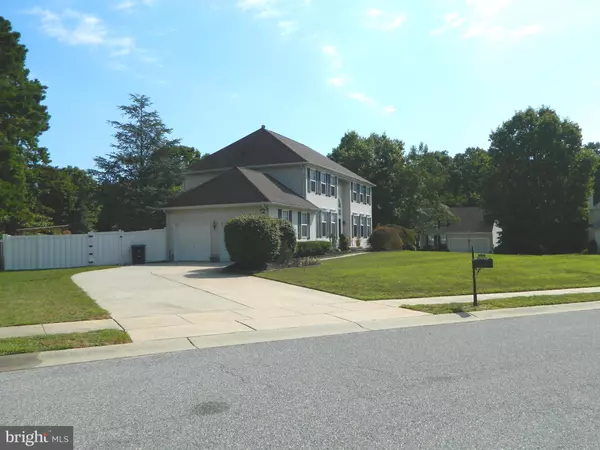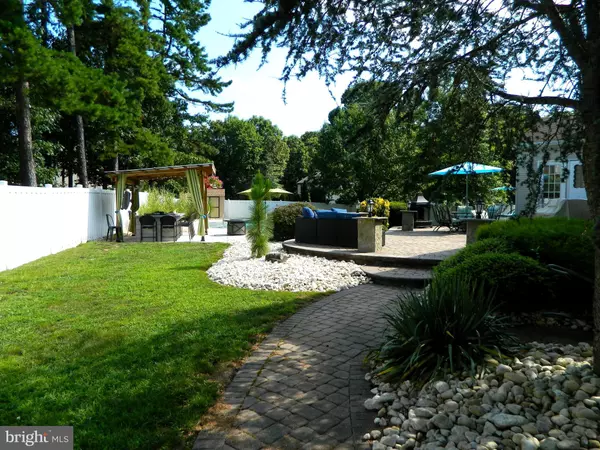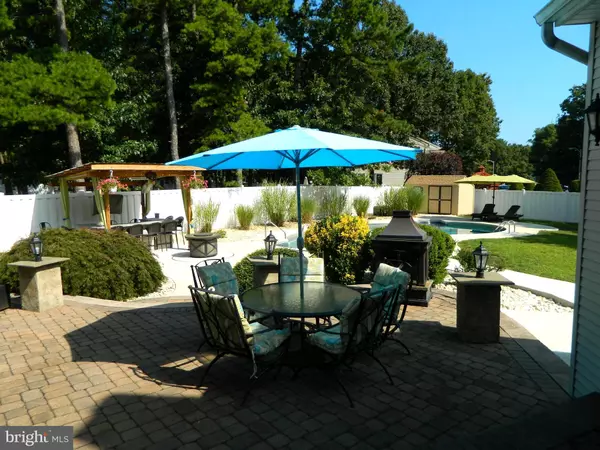$389,900
$389,900
For more information regarding the value of a property, please contact us for a free consultation.
4 Beds
4 Baths
3,158 SqFt
SOLD DATE : 09/30/2019
Key Details
Sold Price $389,900
Property Type Single Family Home
Sub Type Detached
Listing Status Sold
Purchase Type For Sale
Square Footage 3,158 sqft
Price per Sqft $123
Subdivision Tall Oaks
MLS Listing ID NJGL246106
Sold Date 09/30/19
Style Colonial
Bedrooms 4
Full Baths 2
Half Baths 2
HOA Y/N N
Abv Grd Liv Area 3,158
Originating Board BRIGHT
Year Built 1998
Annual Tax Amount $12,133
Tax Year 2018
Lot Dimensions 100.00 x 177.00
Property Description
Welcome Home. This spectacular property has everything you could possibly ask for. Recently remodeled and it is Gorgeous. From the moment you enter through the two-story foyer with Palladium window to find Hardwood flooring that flows into the living room and dining room. Gourmet kitchen has an open concept with large 7' custom island with electric and pendant lighting, solid wood cherry 42" cabinets and crown molding, stainless steel appliances, tile backsplash, granite counter tops, pantry, and recessed lighting make this a great entertaining area and holiday party spot. Family room has recessed lighting and gas fireplace with update mantel which is flanked on both sides by French doors leading to the the beautiful and bright all-season sunroom with plenty of windows. This room overlooks the brand new inground heated, saltwater pool and patio which once you see it you will be vacationing from home for ever. Full vinyl privacy fence encloses the yard and makes it so private with beautiful landscaping and sprinkler system. The bar area with full electric can be used for TV games or sports nights for the guys, but you are going to love this part of the home. Back inside you will find a large master suite that has a huge walk in closet, full 4 piece bath that has jetted tub, stand up shower with Carrera marble, large double vanity, and two sided fire place that can be enjoyed from bed or relaxing in the tub. Three other good-sized bedroom and another full bath finish off the second floor. Moving on you will find a full walk up finished basement with new flooring and recessed lighting you will find an additional 1,000+ square feet of living space. There are a few different themes here and one is a full 15 hardwood wet bar and another half bath, a media room, den or office, and two storage closets. Big crawl space is great for storage. You will enjoy viewing the attention to detail as you walk through and find custom slider style barn doors. 6 baseboard molding, raised panel doors, dual zone heat and A/C and neutral paint throughout. First floor laundry room for convenience. This home has it all and is located close to Phila and Shore Points. Not to mention the great school district, shopping, restaurants, and medical facilities. Don't wait before its too late, schedule you appointment today.
Location
State NJ
County Gloucester
Area Monroe Twp (20811)
Zoning RES
Rooms
Basement Fully Finished
Main Level Bedrooms 4
Interior
Heating Forced Air
Cooling Central A/C
Heat Source Natural Gas
Laundry Main Floor
Exterior
Parking Features Additional Storage Area, Garage - Side Entry, Garage Door Opener, Inside Access, Oversized
Garage Spaces 2.0
Fence Vinyl
Pool Heated, In Ground, Saltwater, Vinyl, Filtered, Fenced
Water Access N
Roof Type Asbestos Shingle
Accessibility 2+ Access Exits
Attached Garage 2
Total Parking Spaces 2
Garage Y
Building
Lot Description Level
Story 2
Sewer Public Sewer
Water Public
Architectural Style Colonial
Level or Stories 2
Additional Building Above Grade, Below Grade
New Construction N
Schools
High Schools Williamstown
School District Monroe Township Public Schools
Others
Senior Community No
Tax ID 11-001410402-00014
Ownership Fee Simple
SqFt Source Assessor
Acceptable Financing Cash, Conventional, FHA, VA
Listing Terms Cash, Conventional, FHA, VA
Financing Cash,Conventional,FHA,VA
Special Listing Condition Standard
Read Less Info
Want to know what your home might be worth? Contact us for a FREE valuation!

Our team is ready to help you sell your home for the highest possible price ASAP

Bought with Douglas E Groff • Long & Foster Real Estate, Inc.
"My job is to find and attract mastery-based agents to the office, protect the culture, and make sure everyone is happy! "
12 Terry Drive Suite 204, Newtown, Pennsylvania, 18940, United States






