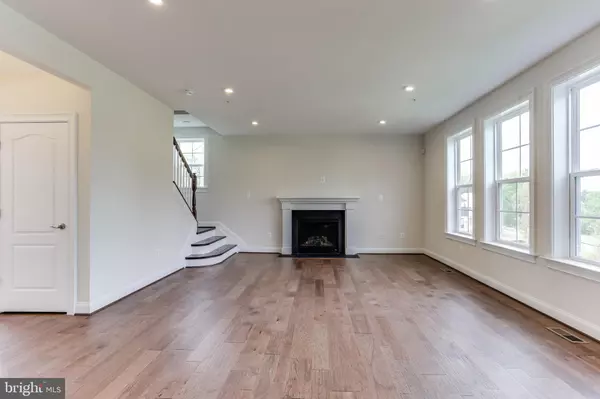$738,000
$759,990
2.9%For more information regarding the value of a property, please contact us for a free consultation.
6 Beds
5 Baths
4,759 SqFt
SOLD DATE : 09/30/2019
Key Details
Sold Price $738,000
Property Type Single Family Home
Sub Type Detached
Listing Status Sold
Purchase Type For Sale
Square Footage 4,759 sqft
Price per Sqft $155
Subdivision None Available
MLS Listing ID MDBC432818
Sold Date 09/30/19
Style Traditional
Bedrooms 6
Full Baths 4
Half Baths 1
HOA Fees $50/mo
HOA Y/N Y
Abv Grd Liv Area 4,759
Originating Board BRIGHT
Year Built 2019
Annual Tax Amount $382
Tax Year 2018
Lot Size 9,583 Sqft
Acres 0.22
Property Description
Quick move-in home! Beazer Homes Old Court Crossing is the ONLY luxury single family new home community in Pikesville! The beautiful Brookview plan offers 6 bedrooms (5 upstairs) and 4 1/2 baths. Gourmet kitchen with sun-filled morning room offers stainless steel appliances with double wall oven and huge island. Spacious master suite with stunning master bath and huge walk in closet create a spa-like feel. 4 additional upstairs bedrooms and two more full baths provide plenty of additional space for family and friends. Walk-out basement is finished with rec room, bedroom, exercise room, and full bath. Home is 100% EnergyStar rated! Don't miss this opportunity to purchase this luxurious home in the heart of Baltimore County! Call today to schedule an appointment to see this home. The model is open daily from 11-6.
Location
State MD
County Baltimore
Zoning RES
Rooms
Other Rooms Living Room, Dining Room, Primary Bedroom, Bedroom 2, Bedroom 3, Bedroom 4, Bedroom 5, Kitchen, Family Room, Den, Study, Exercise Room, Bedroom 6
Basement Walkout Level
Interior
Interior Features Attic, Butlers Pantry, Carpet, Central Vacuum, Crown Moldings, Family Room Off Kitchen, Floor Plan - Open, Kitchen - Island, Primary Bath(s), Recessed Lighting, Upgraded Countertops, Walk-in Closet(s), Wood Floors
Hot Water Natural Gas
Heating Forced Air
Cooling Central A/C
Flooring Hardwood, Carpet, Ceramic Tile
Fireplaces Number 1
Fireplaces Type Gas/Propane
Equipment Built-In Microwave, Cooktop, Dishwasher, Disposal, ENERGY STAR Dishwasher, ENERGY STAR Refrigerator, Exhaust Fan, Icemaker, Oven - Double, Oven - Self Cleaning, Oven - Wall, Refrigerator, Stainless Steel Appliances, Water Heater - High-Efficiency
Fireplace Y
Window Features Double Pane,Energy Efficient,ENERGY STAR Qualified,Low-E
Appliance Built-In Microwave, Cooktop, Dishwasher, Disposal, ENERGY STAR Dishwasher, ENERGY STAR Refrigerator, Exhaust Fan, Icemaker, Oven - Double, Oven - Self Cleaning, Oven - Wall, Refrigerator, Stainless Steel Appliances, Water Heater - High-Efficiency
Heat Source Natural Gas
Laundry Upper Floor
Exterior
Exterior Feature Porch(es), Roof
Parking Features Garage - Front Entry
Garage Spaces 2.0
Water Access N
Roof Type Asphalt
Accessibility 32\"+ wide Doors, 36\"+ wide Halls
Porch Porch(es), Roof
Attached Garage 2
Total Parking Spaces 2
Garage Y
Building
Lot Description Backs - Open Common Area
Story 3+
Sewer Public Sewer
Water Public
Architectural Style Traditional
Level or Stories 3+
Additional Building Above Grade, Below Grade
Structure Type 9'+ Ceilings,Tray Ceilings
New Construction Y
Schools
Elementary Schools Fort Garrison
Middle Schools Pikesville
High Schools Pikesville
School District Baltimore County Public Schools
Others
Senior Community No
Tax ID 04032500011102
Ownership Fee Simple
SqFt Source Estimated
Special Listing Condition Standard
Read Less Info
Want to know what your home might be worth? Contact us for a FREE valuation!

Our team is ready to help you sell your home for the highest possible price ASAP

Bought with Angela M Vavasori • Cummings & Co. Realtors
"My job is to find and attract mastery-based agents to the office, protect the culture, and make sure everyone is happy! "
12 Terry Drive Suite 204, Newtown, Pennsylvania, 18940, United States






