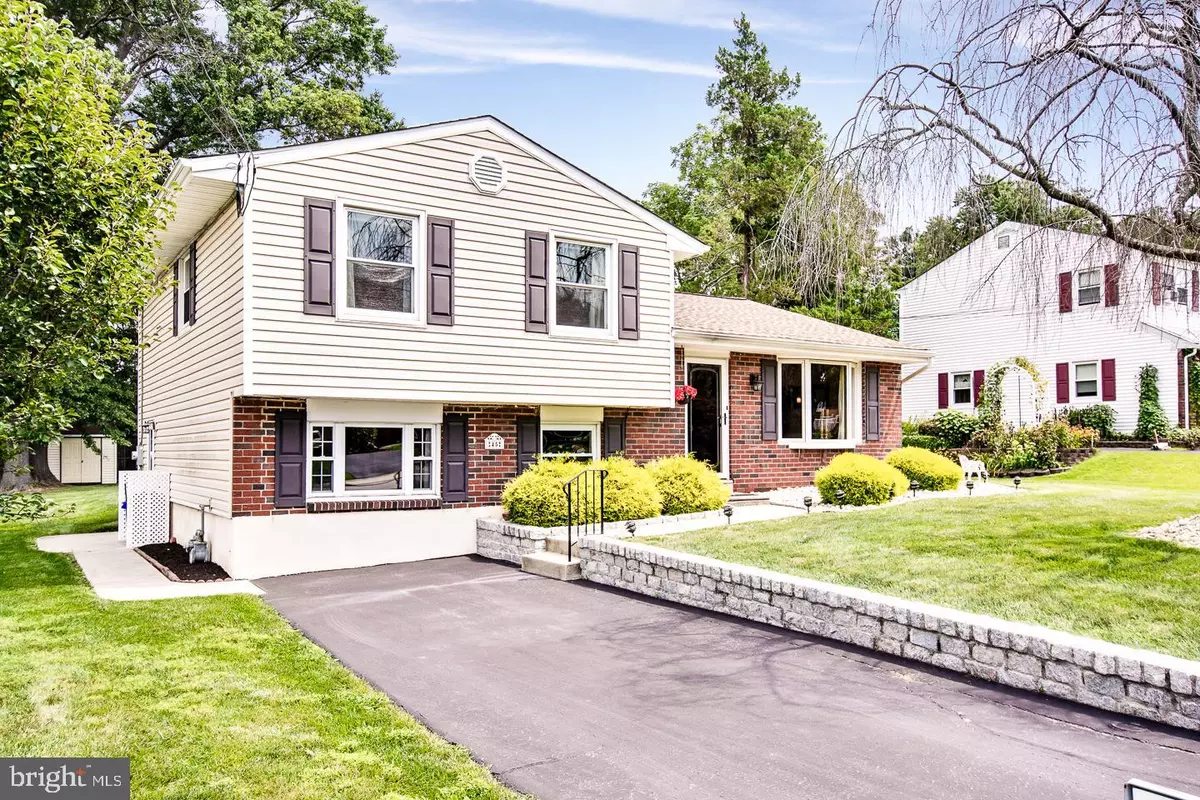$350,000
$349,900
For more information regarding the value of a property, please contact us for a free consultation.
3 Beds
2 Baths
2,562 SqFt
SOLD DATE : 09/26/2019
Key Details
Sold Price $350,000
Property Type Single Family Home
Sub Type Detached
Listing Status Sold
Purchase Type For Sale
Square Footage 2,562 sqft
Price per Sqft $136
Subdivision None Available
MLS Listing ID PAMC621904
Sold Date 09/26/19
Style Split Level
Bedrooms 3
Full Baths 1
Half Baths 1
HOA Y/N N
Abv Grd Liv Area 1,932
Originating Board BRIGHT
Year Built 1963
Annual Tax Amount $3,871
Tax Year 2020
Lot Size 0.258 Acres
Acres 0.26
Lot Dimensions 75.00 x 0.00
Property Description
Nestled in a beautiful, well-kept neighborhood, this gorgeous home is loaded with charm and amenities. Through the front door you'll find an inviting, bright and open floor plan. From the formal Dining Room, enjoy the panoramic views of the professionally landscaped garden. Enjoy the great outdoors while entertaining friends and family on the expansive, two-tier Deck which overlooks the well-groomed, private rear yard. The eat-in Kitchen has been tastefully updated and boasts designer, caramel colored glazed maple cabinetry with granite counter tops and recessed lighting. From the Kitchen, step down to the 19 x 19 bright, and expansive lower level Family Room. The size of this space lends itself perfectly to game time, movie nights and so much more! Adjacent to the Family Room is a huge Laundry/Mudroom with ample storage cabinets. Also conveniently located on the lower level is a beautifully updated Power Room. Upstairs you'll find three spacious Bedrooms with ample Closet space. This beautiful home is just minutes away from major transportation routes, schools, shopping and dining. You'll love the neighborhood parks, golfing and nearby country club . This home was so lovingly maintained and is just waiting for it's next family to move in and call it home. Located in the popular Colonial School District too. Make an appointment today!
Location
State PA
County Montgomery
Area Plymouth Twp (10649)
Zoning BR
Rooms
Other Rooms Living Room, Primary Bedroom, Bedroom 2, Bedroom 3, Kitchen, Family Room, Laundry
Basement Partial
Main Level Bedrooms 3
Interior
Interior Features Attic, Combination Dining/Living, Dining Area, Family Room Off Kitchen, Floor Plan - Open, Kitchen - Table Space, Recessed Lighting, Tub Shower, Upgraded Countertops, Walk-in Closet(s), Wood Floors, Kitchen - Eat-In
Heating Forced Air
Cooling Central A/C
Flooring Carpet, Hardwood, Fully Carpeted, Vinyl
Equipment Built-In Microwave, Built-In Range, Dishwasher, Energy Efficient Appliances, Indoor Grill
Fireplace N
Window Features Bay/Bow,Energy Efficient
Appliance Built-In Microwave, Built-In Range, Dishwasher, Energy Efficient Appliances, Indoor Grill
Heat Source Natural Gas
Laundry Lower Floor
Exterior
Exterior Feature Deck(s)
Water Access N
Roof Type Shingle
Accessibility 2+ Access Exits
Porch Deck(s)
Garage N
Building
Story Other
Sewer Public Sewer
Water Public
Architectural Style Split Level
Level or Stories Other
Additional Building Above Grade, Below Grade
Structure Type Dry Wall
New Construction N
Schools
Elementary Schools Plymouth
Middle Schools Colonial
High Schools Plymouth Whitemarsh
School District Colonial
Others
Senior Community No
Tax ID 49-00-12175-007
Ownership Fee Simple
SqFt Source Estimated
Acceptable Financing Cash, Conventional, FHA, VA
Horse Property N
Listing Terms Cash, Conventional, FHA, VA
Financing Cash,Conventional,FHA,VA
Special Listing Condition Standard
Read Less Info
Want to know what your home might be worth? Contact us for a FREE valuation!

Our team is ready to help you sell your home for the highest possible price ASAP

Bought with Louise Knoll • RE/MAX Reliance
"My job is to find and attract mastery-based agents to the office, protect the culture, and make sure everyone is happy! "
12 Terry Drive Suite 204, Newtown, Pennsylvania, 18940, United States






