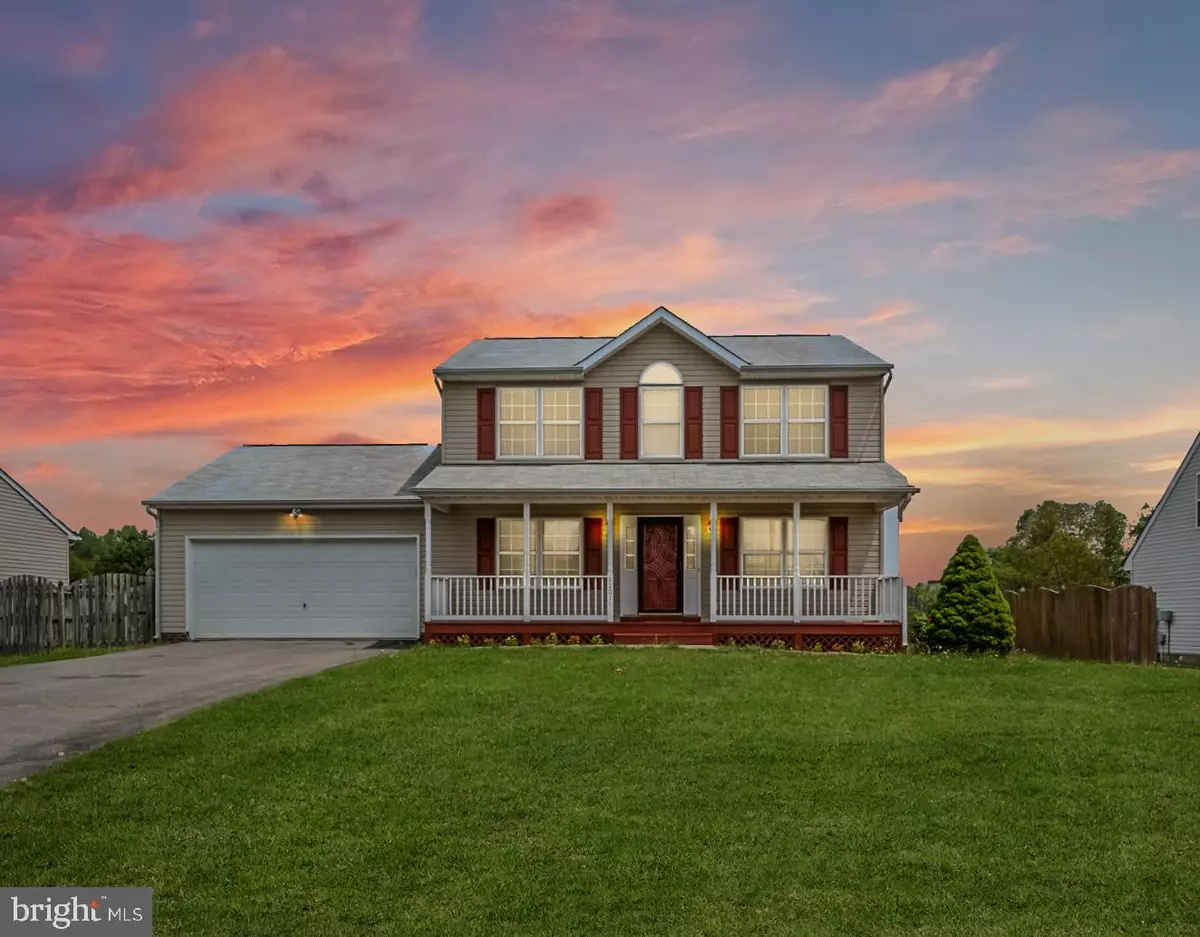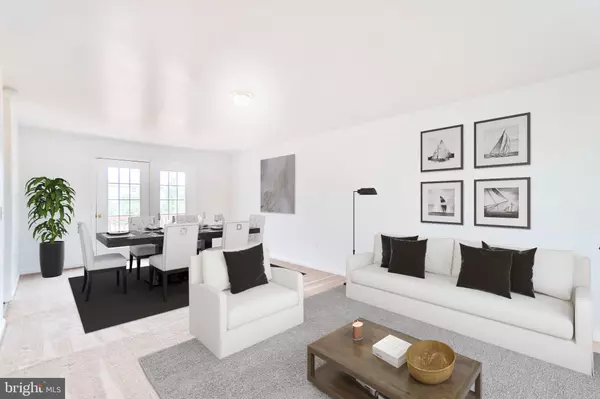$290,000
$290,000
For more information regarding the value of a property, please contact us for a free consultation.
3 Beds
3 Baths
1,632 SqFt
SOLD DATE : 10/10/2019
Key Details
Sold Price $290,000
Property Type Single Family Home
Sub Type Detached
Listing Status Sold
Purchase Type For Sale
Square Footage 1,632 sqft
Price per Sqft $177
Subdivision Ashleigh Park
MLS Listing ID VASP215320
Sold Date 10/10/19
Style Colonial
Bedrooms 3
Full Baths 2
Half Baths 1
HOA Fees $9/ann
HOA Y/N Y
Abv Grd Liv Area 1,632
Originating Board BRIGHT
Year Built 2001
Annual Tax Amount $1,874
Tax Year 2018
Lot Size 0.321 Acres
Acres 0.32
Property Description
This light filled home in the popular Ashleigh Park neighborhood features updates and upgrades left and right! With brand-new stainless steel appliances, new paint, new light fixtures, new bathroom fixtures and hardware, new carpet, and freshly-stained decks, it is ready for it s next owners to move right in and enjoy! Spend the last days of summer in the expansive, fully fenced in backyard, or out front on the inviting porch. The open floor plan of this east/west facing home allows for fantastic natural light to flood in all day, especially through the bright, happy sunroom off the kitchen. Enjoy natural gas throughout the home for heating, hot water and cooking up a great meal. The master suite features two closets and a master bath with a jacuzzi tub. It s remote operated, two car garage also features attic space perfect for seasonal storage. Located in the top Spotsylvania school pyramid, and a short drive to shopping, commuter lots, and 95, this home has it all! Please note, furniture has been virtually staged.
Location
State VA
County Spotsylvania
Zoning RU
Direction West
Rooms
Other Rooms Dining Room, Primary Bedroom, Bedroom 2, Bedroom 3, Kitchen, Family Room, Breakfast Room, Great Room, Laundry, Bathroom 2, Primary Bathroom, Half Bath
Interior
Interior Features Attic, Breakfast Area, Carpet, Chair Railings, Combination Kitchen/Dining, Combination Dining/Living, Dining Area, Family Room Off Kitchen, Floor Plan - Open, Formal/Separate Dining Room, Kitchen - Eat-In, Primary Bath(s), Soaking Tub, Tub Shower, Walk-in Closet(s), Wood Floors
Heating Central
Cooling Central A/C
Equipment Dishwasher, Disposal, Dryer, Exhaust Fan, Oven/Range - Gas, Range Hood, Refrigerator, Stainless Steel Appliances, Washer, Water Heater
Appliance Dishwasher, Disposal, Dryer, Exhaust Fan, Oven/Range - Gas, Range Hood, Refrigerator, Stainless Steel Appliances, Washer, Water Heater
Heat Source Natural Gas
Laundry Has Laundry, Washer In Unit, Dryer In Unit
Exterior
Exterior Feature Patio(s), Porch(es)
Parking Features Garage - Front Entry, Garage Door Opener
Garage Spaces 6.0
Water Access N
Roof Type Asphalt
Accessibility None
Porch Patio(s), Porch(es)
Attached Garage 2
Total Parking Spaces 6
Garage Y
Building
Lot Description Front Yard, Backs to Trees, Rear Yard, SideYard(s)
Story 2
Sewer Public Sewer
Water Public
Architectural Style Colonial
Level or Stories 2
Additional Building Above Grade, Below Grade
New Construction N
Schools
Elementary Schools Wilderness
Middle Schools Chancellor
High Schools Riverbend
School District Spotsylvania County Public Schools
Others
HOA Fee Include Management,Snow Removal
Senior Community No
Tax ID 21L8-193-
Ownership Fee Simple
SqFt Source Assessor
Special Listing Condition Standard
Read Less Info
Want to know what your home might be worth? Contact us for a FREE valuation!

Our team is ready to help you sell your home for the highest possible price ASAP

Bought with Tracey L Farmer • Century 21 Redwood Realty

"My job is to find and attract mastery-based agents to the office, protect the culture, and make sure everyone is happy! "
12 Terry Drive Suite 204, Newtown, Pennsylvania, 18940, United States






