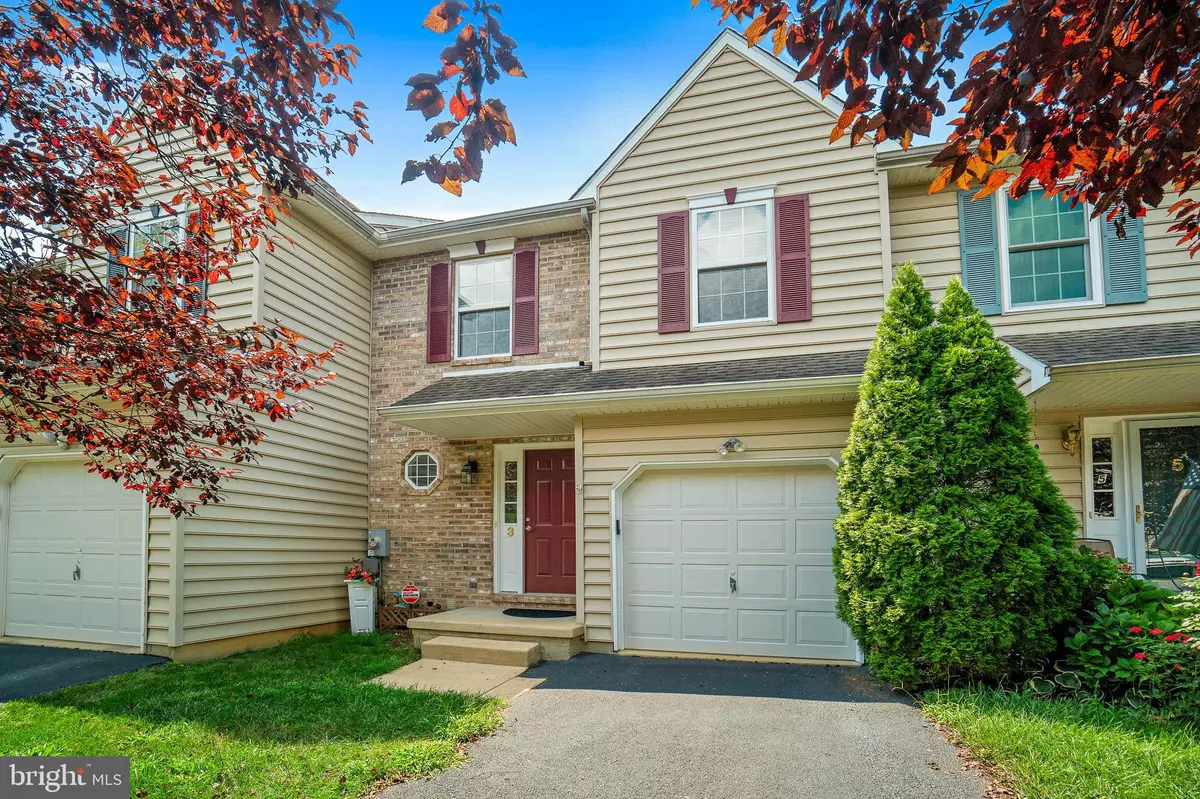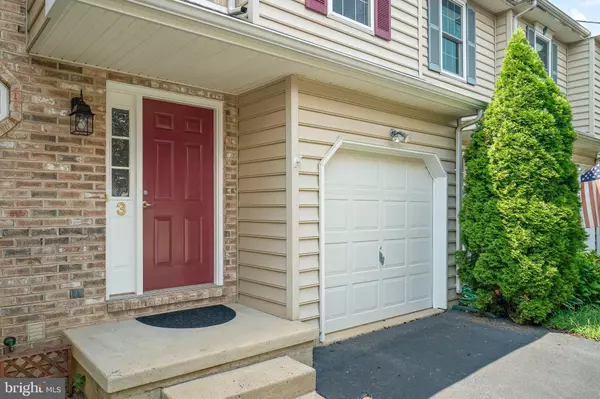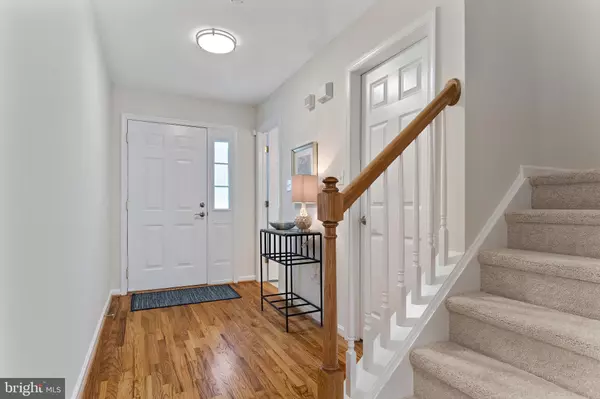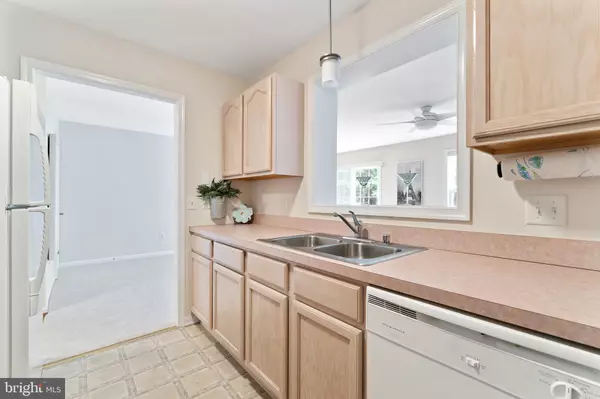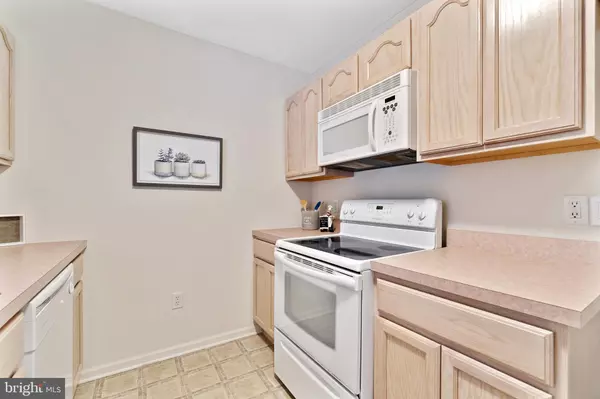$218,500
$225,000
2.9%For more information regarding the value of a property, please contact us for a free consultation.
3 Beds
3 Baths
1,525 SqFt
SOLD DATE : 10/11/2019
Key Details
Sold Price $218,500
Property Type Townhouse
Sub Type Interior Row/Townhouse
Listing Status Sold
Purchase Type For Sale
Square Footage 1,525 sqft
Price per Sqft $143
Subdivision Greenbrier Village
MLS Listing ID DENC484876
Sold Date 10/11/19
Style Colonial
Bedrooms 3
Full Baths 2
Half Baths 1
HOA Fees $8/ann
HOA Y/N Y
Abv Grd Liv Area 1,525
Originating Board BRIGHT
Year Built 2002
Annual Tax Amount $1,854
Tax Year 2018
Lot Size 2,614 Sqft
Acres 0.06
Lot Dimensions 0.00 x 0.00
Property Description
Located in the much desired Greenbrier Village, this pristine townhome is turnkey ready! Freshly painted throughout and new carpet just installed. Lovely foyer with hardwood flooring greets you and leads to powder room that features portal window plus coat closet/pantry. Warm and inviting open concept through the dining room, living room and kitchen, lends to perfect spaces for entertaining family and friends. Living room features gas burning fireplace with mantel, large ceiling fan with light, and battery operated blinds on windows and sliding door. Kitchen has plenty of cabinet space along with built in microwave, dishwasher, smooth top oven and refrigerator. Upstairs landing enters into a spacious master bedroom with two closets and private bath. Two additional nice sized bedrooms and hall bath and linen closet complete the second level. All bedrooms have ceiling fans with lights and blinds on windows. Huge basement great for storage or put your stamp on finishing this area. Enjoy the seasons on the maintenance free deck, another place to enjoy and entertain. Just installed new air conditioner and water heater a bonus with this property! Garage and driveway parking plus extra spaces on street for guests. Great location, close to restaurants, shopping and downtown. Better see it quickly before the sold sign goes up!
Location
State DE
County New Castle
Area Elsmere/Newport/Pike Creek (30903)
Zoning 19RGA
Rooms
Other Rooms Living Room, Dining Room, Primary Bedroom, Bedroom 2, Bedroom 3, Kitchen
Basement Full
Interior
Interior Features Carpet, Ceiling Fan(s), Combination Dining/Living, Primary Bath(s), Pantry, Window Treatments, Wood Floors, Dining Area
Hot Water Electric
Heating Forced Air
Cooling Central A/C
Flooring Hardwood, Carpet
Fireplaces Number 1
Fireplaces Type Gas/Propane
Equipment Built-In Microwave, Built-In Range, Dishwasher, Disposal, Refrigerator
Fireplace Y
Appliance Built-In Microwave, Built-In Range, Dishwasher, Disposal, Refrigerator
Heat Source Natural Gas
Laundry Main Floor
Exterior
Parking Features Garage - Front Entry
Garage Spaces 1.0
Water Access N
Accessibility None
Attached Garage 1
Total Parking Spaces 1
Garage Y
Building
Story 2
Sewer Public Sewer
Water Public
Architectural Style Colonial
Level or Stories 2
Additional Building Above Grade, Below Grade
Structure Type 9'+ Ceilings,Dry Wall
New Construction N
Schools
Elementary Schools Austin D. Baltz
Middle Schools Alexis I. Du Pont
High Schools Thomas Mckean
School District Red Clay Consolidated
Others
Senior Community No
Tax ID 19-002.00-292
Ownership Fee Simple
SqFt Source Assessor
Acceptable Financing Conventional, FHA, Cash
Listing Terms Conventional, FHA, Cash
Financing Conventional,FHA,Cash
Special Listing Condition Standard
Read Less Info
Want to know what your home might be worth? Contact us for a FREE valuation!

Our team is ready to help you sell your home for the highest possible price ASAP

Bought with James Kosh • Sun East Realty
"My job is to find and attract mastery-based agents to the office, protect the culture, and make sure everyone is happy! "
12 Terry Drive Suite 204, Newtown, Pennsylvania, 18940, United States

