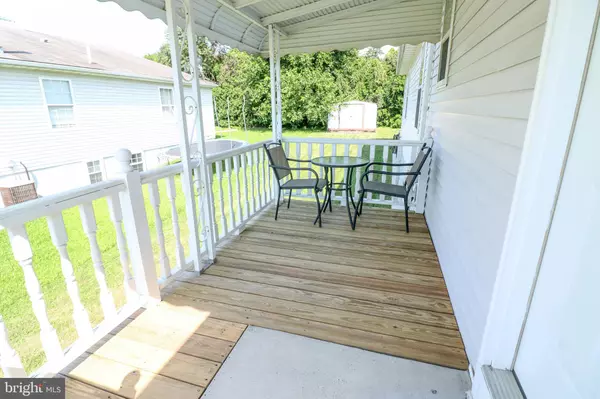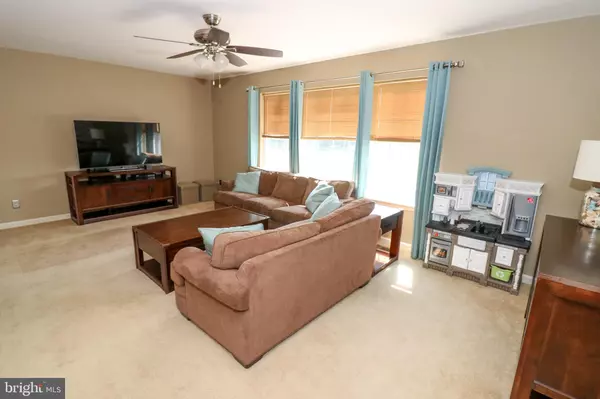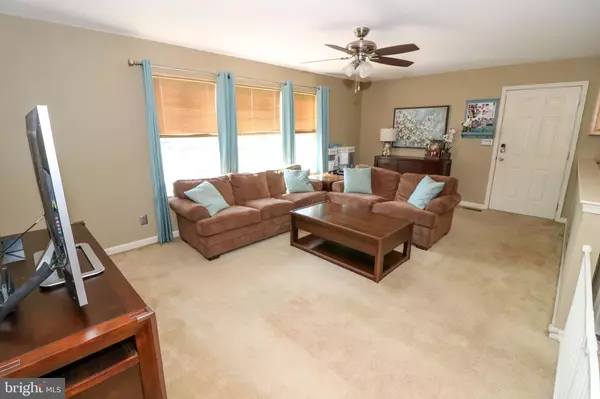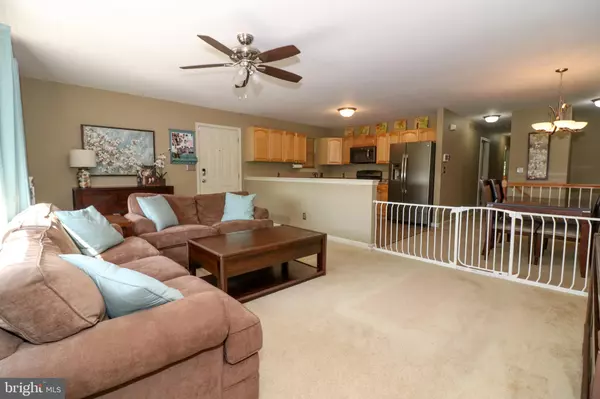$260,000
$254,900
2.0%For more information regarding the value of a property, please contact us for a free consultation.
3 Beds
3 Baths
1,155 SqFt
SOLD DATE : 10/15/2019
Key Details
Sold Price $260,000
Property Type Single Family Home
Sub Type Twin/Semi-Detached
Listing Status Sold
Purchase Type For Sale
Square Footage 1,155 sqft
Price per Sqft $225
Subdivision Somerton
MLS Listing ID PAPH821428
Sold Date 10/15/19
Style Ranch/Rambler
Bedrooms 3
Full Baths 2
Half Baths 1
HOA Y/N N
Abv Grd Liv Area 1,155
Originating Board BRIGHT
Year Built 1999
Annual Tax Amount $3,863
Tax Year 2020
Lot Dimensions 37.48 x 97.97
Property Description
You definitely want to see this beautiful Somerton, brick front 3 bedroom, 2 and half bathroom rancher! Enter this home from enlarged side porch into spacious living room freshly painted with newer carpet leading to recently renovated Eat in kitchen offering plenty of Oak cabinets and plenty of counter and stainless stell applances-refrigerator, dishwasher, microwave, and stove with gas cooking It is beautiful-Master bedroom has full bathroom with stall shower and linen closets. Two additional bedroom with Hall bathroom. Each room features newer carpeting and ceiling fans. Fully finished basement is a definite WOW!!! It is ready for entertaining! Basement leads to private rear yard One car front garage. Home is in a fantastic location with easy access to Route 1 and I 95 and Somerton train station. Home is in move in condition!
Location
State PA
County Philadelphia
Area 19116 (19116)
Zoning RSA2
Rooms
Other Rooms Living Room, Dining Room, Primary Bedroom, Bedroom 2, Bedroom 3, Kitchen, Family Room, Laundry, Bathroom 1, Primary Bathroom, Half Bath
Basement Fully Finished
Main Level Bedrooms 3
Interior
Interior Features Carpet, Entry Level Bedroom, Floor Plan - Open, Primary Bath(s), Stall Shower
Hot Water Natural Gas
Cooling Central A/C
Flooring Carpet, Tile/Brick
Equipment Dryer - Gas, Dishwasher, Disposal, Extra Refrigerator/Freezer, Microwave, Oven - Self Cleaning, Oven/Range - Gas, Refrigerator, Stainless Steel Appliances, Washer
Appliance Dryer - Gas, Dishwasher, Disposal, Extra Refrigerator/Freezer, Microwave, Oven - Self Cleaning, Oven/Range - Gas, Refrigerator, Stainless Steel Appliances, Washer
Heat Source Natural Gas
Exterior
Exterior Feature Porch(es)
Parking Features Additional Storage Area, Garage - Front Entry
Garage Spaces 1.0
Water Access N
Roof Type Shingle
Accessibility None
Porch Porch(es)
Attached Garage 1
Total Parking Spaces 1
Garage Y
Building
Story 2
Sewer Public Sewer
Water Public
Architectural Style Ranch/Rambler
Level or Stories 2
Additional Building Above Grade, Below Grade
New Construction N
Schools
Elementary Schools Watson Comly School
Middle Schools Baldi
High Schools George Washington
School District The School District Of Philadelphia
Others
Senior Community No
Tax ID 583163326
Ownership Fractional
Special Listing Condition Standard
Read Less Info
Want to know what your home might be worth? Contact us for a FREE valuation!

Our team is ready to help you sell your home for the highest possible price ASAP

Bought with Abby I Pliskin • RE/MAX Properties - Newtown
"My job is to find and attract mastery-based agents to the office, protect the culture, and make sure everyone is happy! "
12 Terry Drive Suite 204, Newtown, Pennsylvania, 18940, United States






