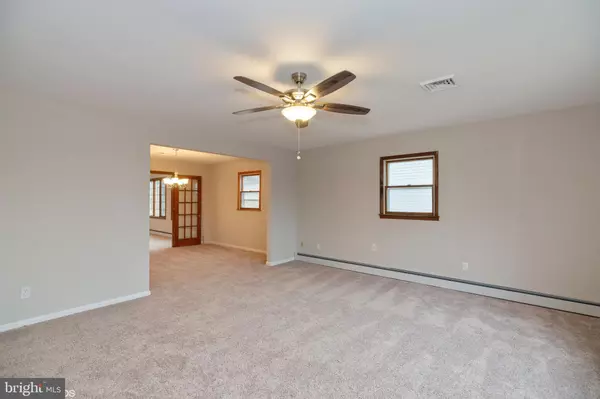$300,000
$314,900
4.7%For more information regarding the value of a property, please contact us for a free consultation.
3 Beds
2 Baths
10,875 Sqft Lot
SOLD DATE : 10/11/2019
Key Details
Sold Price $300,000
Property Type Single Family Home
Sub Type Detached
Listing Status Sold
Purchase Type For Sale
Subdivision Story Book Homes
MLS Listing ID PABU399132
Sold Date 10/11/19
Style Bi-level
Bedrooms 3
Full Baths 2
HOA Y/N N
Originating Board BRIGHT
Year Built 1962
Annual Tax Amount $5,403
Tax Year 2018
Lot Size 10,875 Sqft
Acres 0.25
Property Description
Recently remodeled. Freshly painted and new carpet installed. The spacious Living Room is brightened by the large bay window and has a ceiling fan. The modern Kitchen has ceramic tile floor and stainless steel appliances. Open to the Breakfast Room with Skylights, built in cabinets and overlooking the deck and yard through the full view glass doors. The adjoining Family offers recessed lights, ceiling fan and brick fireplace. Through the French doors the traditional Dining Room is where you will celebrate your holiday feasts and celebrations. Down the hall find the full bath with large vanity and designer ceramic tub surround. The master bedroom has a private bath. There are 2 additional generous bedrooms. Down to the lower level the recreation room provides additional living space. The oversized laundry room has inside access to the garage. The utility room is perfect for storage and has a rough-in for a half bath. Find a storage shed in the back yard. Some photos have been virtually staged.
Location
State PA
County Bucks
Area Warminster Twp (10149)
Zoning R1
Rooms
Other Rooms Living Room, Dining Room, Primary Bedroom, Bedroom 2, Bedroom 3, Kitchen, Family Room, Breakfast Room, Laundry, Bathroom 1, Bathroom 2, Bonus Room
Main Level Bedrooms 3
Interior
Heating Baseboard - Hot Water
Cooling Central A/C
Fireplaces Number 1
Equipment Dishwasher, Range Hood, Stainless Steel Appliances, Oven/Range - Gas
Fireplace Y
Appliance Dishwasher, Range Hood, Stainless Steel Appliances, Oven/Range - Gas
Heat Source Natural Gas
Laundry Lower Floor
Exterior
Parking Features Built In, Inside Access
Garage Spaces 1.0
Water Access N
Roof Type Shingle
Accessibility None
Attached Garage 1
Total Parking Spaces 1
Garage Y
Building
Story 2
Sewer Public Sewer
Water Public
Architectural Style Bi-level
Level or Stories 2
Additional Building Above Grade, Below Grade
New Construction N
Schools
School District Centennial
Others
Senior Community No
Tax ID 49-031-068
Ownership Fee Simple
SqFt Source Assessor
Acceptable Financing Cash, Conventional, FHA, VA
Listing Terms Cash, Conventional, FHA, VA
Financing Cash,Conventional,FHA,VA
Special Listing Condition REO (Real Estate Owned)
Read Less Info
Want to know what your home might be worth? Contact us for a FREE valuation!

Our team is ready to help you sell your home for the highest possible price ASAP

Bought with Michael Bottaro • Homestarr Realty
"My job is to find and attract mastery-based agents to the office, protect the culture, and make sure everyone is happy! "
12 Terry Drive Suite 204, Newtown, Pennsylvania, 18940, United States






