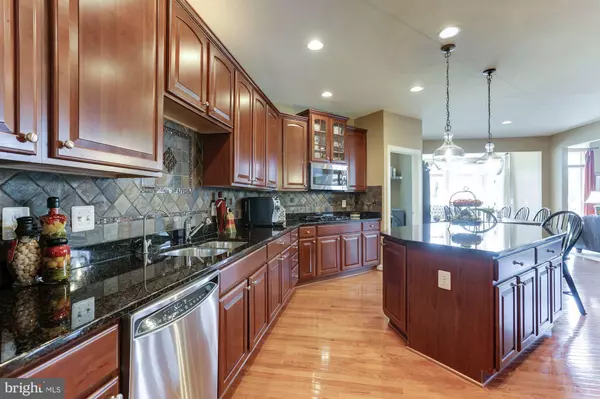$730,000
$735,000
0.7%For more information regarding the value of a property, please contact us for a free consultation.
4 Beds
5 Baths
6,078 SqFt
SOLD DATE : 10/18/2019
Key Details
Sold Price $730,000
Property Type Single Family Home
Sub Type Detached
Listing Status Sold
Purchase Type For Sale
Square Footage 6,078 sqft
Price per Sqft $120
Subdivision Courtland Rural Village
MLS Listing ID VALO392180
Sold Date 10/18/19
Style Colonial
Bedrooms 4
Full Baths 4
Half Baths 1
HOA Fees $111/mo
HOA Y/N Y
Abv Grd Liv Area 4,044
Originating Board BRIGHT
Year Built 2006
Annual Tax Amount $6,905
Tax Year 2019
Lot Size 0.260 Acres
Acres 0.26
Property Description
Stunning home in desirable Courtland Rural Village! 6078 sq. ft. of finished living space. At this low, below market $121/s.f. price, this house will be snatched up soon . The home has designer upgrades throughout its 3 finished levels. Main level highlights chef s kitchen with granite counters, custom backsplash, double oven, large island and butler s pantry. You ll also find a dual waterfall staircase, formal living and dining rooms and a family room that features a wall of windows, 14 stone gas fireplace and a soaring coffered ceiling. The upper level features an impressive master suite with a private sitting area, 2 walk-in closets and a luxurious en suite. The princess suite bedroom has a private full bath while 2 additional spacious bedrooms share a Jack and Jill bath. The expansive lower level offers 2 guest rooms, a full bath, ample storage and a generously sized rec. room. French doors from the rec. room lead to a custom stone patio with outdoor lighting and a professionally landscaped yard.Located between Oatlands & Banshee Reeks Nature Preserve, this exceptional home gives you suburban living at its best removed from the hustle and bustle, yet minutes from commuter routes, shopping, restaurants, and convenient to breweries, wineries and historic Leesburg.Extensive upgrades include: Designer lighting. Designer ceilings fans in each bedroom, the sunroom and the family room. 10 ceilings on the main level. 14 coffered ceilings in the family room. Tray ceilings in dining room and master suite. Cathedral ceiling in sitting room off of master suite. Master en suite includes walk-in shower with 2 showerheads, dual vanity, soaking tub, toilet room, and vaulted ceiling. Custom millwork & molding. Custom painting. UVprotective coating on family room and sunroom windows and living room bay window. Upgraded light and plumbing fixtures throughout. Upgraded carpet and padding. Hardwood on main level. Ceramic and marble flooring. Reverse osmosis kitchen plus full home water filtration systems. Wood blinds. Main level laundry room with dryer and new washer. Brick front. Pergola and outdoor lighting. 2 car garage. Lawn sprinkler system. Security system.
Location
State VA
County Loudoun
Zoning PDRV
Rooms
Other Rooms Living Room, Dining Room, Primary Bedroom, Bedroom 2, Bedroom 3, Bedroom 4, Kitchen, Family Room, Den, Sun/Florida Room, Exercise Room, Office, Bonus Room
Basement Full, Fully Finished, Walkout Stairs
Interior
Interior Features Carpet, Ceiling Fan(s), Butlers Pantry, Chair Railings, Crown Moldings, Family Room Off Kitchen, Floor Plan - Open, Formal/Separate Dining Room, Kitchen - Gourmet, Kitchen - Island, Primary Bath(s), Pantry, Recessed Lighting, Soaking Tub, Sprinkler System, Wainscotting, Walk-in Closet(s), Water Treat System, Window Treatments, Breakfast Area, Wood Floors
Hot Water 60+ Gallon Tank
Heating Forced Air
Cooling Central A/C, Ceiling Fan(s)
Flooring Carpet, Hardwood, Marble, Ceramic Tile
Fireplaces Number 1
Fireplaces Type Gas/Propane, Stone
Equipment Built-In Microwave, Cooktop, Dishwasher, Disposal, Dryer - Front Loading, Extra Refrigerator/Freezer, Humidifier, Icemaker, Oven - Double, Oven - Wall, Refrigerator, Stainless Steel Appliances, Washer - Front Loading
Fireplace Y
Window Features Bay/Bow,Screens
Appliance Built-In Microwave, Cooktop, Dishwasher, Disposal, Dryer - Front Loading, Extra Refrigerator/Freezer, Humidifier, Icemaker, Oven - Double, Oven - Wall, Refrigerator, Stainless Steel Appliances, Washer - Front Loading
Heat Source Propane - Leased
Laundry Main Floor
Exterior
Parking Features Garage - Front Entry, Garage Door Opener, Inside Access
Garage Spaces 2.0
Utilities Available Propane
Amenities Available Club House, Pool - Outdoor
Water Access N
Accessibility Other
Attached Garage 2
Total Parking Spaces 2
Garage Y
Building
Lot Description Front Yard, Landscaping, Rear Yard
Story 3+
Sewer Public Sewer
Water Public
Architectural Style Colonial
Level or Stories 3+
Additional Building Above Grade, Below Grade
Structure Type 2 Story Ceilings,9'+ Ceilings,Tray Ceilings
New Construction N
Schools
Elementary Schools Sycolin Creek
Middle Schools J. L. Simpson
High Schools Loudoun County
School District Loudoun County Public Schools
Others
HOA Fee Include Pool(s),Trash
Senior Community No
Tax ID 317203152000
Ownership Fee Simple
SqFt Source Estimated
Horse Property N
Special Listing Condition Standard
Read Less Info
Want to know what your home might be worth? Contact us for a FREE valuation!

Our team is ready to help you sell your home for the highest possible price ASAP

Bought with Ian Bush • Keller Williams Realty
"My job is to find and attract mastery-based agents to the office, protect the culture, and make sure everyone is happy! "
12 Terry Drive Suite 204, Newtown, Pennsylvania, 18940, United States






