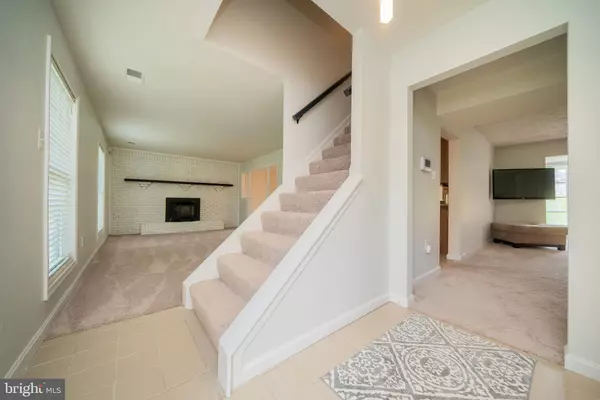$315,000
$325,000
3.1%For more information regarding the value of a property, please contact us for a free consultation.
5 Beds
3 Baths
2,450 SqFt
SOLD DATE : 10/18/2019
Key Details
Sold Price $315,000
Property Type Single Family Home
Sub Type Detached
Listing Status Sold
Purchase Type For Sale
Square Footage 2,450 sqft
Price per Sqft $128
Subdivision Strawberry Hills Estates
MLS Listing ID MDCH205070
Sold Date 10/18/19
Style Colonial
Bedrooms 5
Full Baths 3
HOA Y/N N
Abv Grd Liv Area 2,450
Originating Board BRIGHT
Year Built 1973
Annual Tax Amount $3,322
Tax Year 2018
Lot Size 0.347 Acres
Acres 0.35
Property Description
This immaculate and turn-key home is seeking a new family! The house offers 2,450 square feet and with tons of upgraded features. Upon walking into this house, you'll fall in love with its beauty. The white-brick fireplace has a pellet insert for those cold, wintry nights; makes for a great evening with a good book. The eat-in kitchen is a chef's (or wannabe's) dream; loads of storage, counter space, upgraded stainless-steel appliances and a peninsula, with space for two chairs. Check out that sun room!! All those windows; allowing the sunshine in, with its own ductless mini split HVAC system, looking out over that beautiful, green yard. Large master bedroom, It adorns stunning flooring and has its own private deck and a ductless mini split HVAC system for comfort. One bedroom and full bath on the main floor for a potential in-law suite! Two sheds sit out back offering lots of storage. Besides the carport, there's an overflow of parking; allowing plenty of room for that RV or boat you've always wanted but had nowhere to park it. A straight shot up 210 to DC in less then 30 minutes! Roof is just 3 year olds and carpet & laminate flooring are new. Come, see for yourself and let's make this house, your home.
Location
State MD
County Charles
Zoning RM
Rooms
Other Rooms Living Room, Kitchen, Family Room, Sun/Florida Room, Laundry
Main Level Bedrooms 1
Interior
Interior Features Carpet, Ceiling Fan(s), Combination Kitchen/Dining, Entry Level Bedroom, Family Room Off Kitchen, Kitchen - Table Space, Recessed Lighting
Hot Water Electric
Heating Heat Pump(s)
Cooling Central A/C
Fireplaces Number 1
Fireplaces Type Insert
Equipment Built-In Microwave, Dishwasher, Dryer - Electric, Oven/Range - Electric, Refrigerator, Stainless Steel Appliances, Washer
Fireplace Y
Appliance Built-In Microwave, Dishwasher, Dryer - Electric, Oven/Range - Electric, Refrigerator, Stainless Steel Appliances, Washer
Heat Source Central
Exterior
Garage Spaces 2.0
Carport Spaces 2
Water Access N
Roof Type Shake,Shingle
Accessibility None
Total Parking Spaces 2
Garage N
Building
Story 2
Sewer Public Sewer
Water Public
Architectural Style Colonial
Level or Stories 2
Additional Building Above Grade, Below Grade
New Construction N
Schools
School District Charles County Public Schools
Others
Senior Community No
Tax ID 0907017014
Ownership Fee Simple
SqFt Source Estimated
Special Listing Condition Standard
Read Less Info
Want to know what your home might be worth? Contact us for a FREE valuation!

Our team is ready to help you sell your home for the highest possible price ASAP

Bought with Larry D Jones Sr. • Exit Community Realty
"My job is to find and attract mastery-based agents to the office, protect the culture, and make sure everyone is happy! "
12 Terry Drive Suite 204, Newtown, Pennsylvania, 18940, United States






