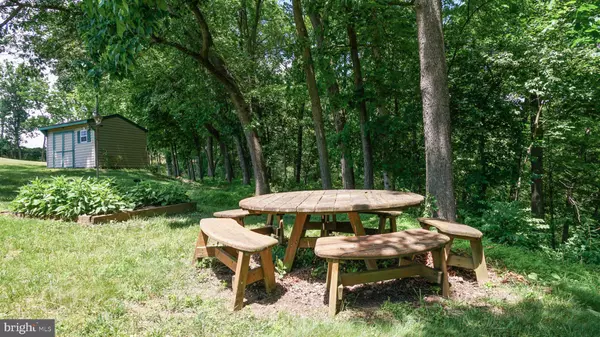$430,000
$469,999
8.5%For more information regarding the value of a property, please contact us for a free consultation.
3 Beds
3 Baths
3,171 SqFt
SOLD DATE : 10/22/2019
Key Details
Sold Price $430,000
Property Type Single Family Home
Sub Type Detached
Listing Status Sold
Purchase Type For Sale
Square Footage 3,171 sqft
Price per Sqft $135
Subdivision Deer Creek Hill
MLS Listing ID MDBC460206
Sold Date 10/22/19
Style Colonial
Bedrooms 3
Full Baths 2
Half Baths 1
HOA Y/N N
Abv Grd Liv Area 3,171
Originating Board BRIGHT
Year Built 2003
Annual Tax Amount $5,585
Tax Year 2018
Lot Size 1.620 Acres
Acres 1.62
Property Description
JUST REDUCED!!A must see !!! This beautiful custom built colonial home with spacious open floor plan is nestled in the Hereford zone (Blue Ribbon Schools). Perfectly situated in Parkton, minutes from I-83 in Baltimore County. Charming and spacious in a peaceful Cul-De-Sac. French doors lead to the deck with tranquil views; perfect for outdoor entertaining. 3 bedrooms, 2 1/2 baths, and open loft. Cathedral ceilings, cozy propane fireplace, updated Kitchen with new stainless steel appliances. Gorgeous hardwood floors. Laundry room on main level. 2 car side load garage. Move in ready and immediate possession. Home warranty included. Sellers are motivated!!!
Location
State MD
County Baltimore
Zoning RESIDENTIAL
Rooms
Other Rooms Dining Room, Primary Bedroom, Bedroom 2, Bedroom 3, Kitchen, Family Room, Den, Basement
Basement Full, Unfinished, Outside Entrance
Main Level Bedrooms 1
Interior
Interior Features Dining Area, Family Room Off Kitchen, Kitchen - Island, Primary Bath(s), Upgraded Countertops, Window Treatments, Wood Floors
Hot Water Electric
Heating Forced Air, Heat Pump(s)
Cooling Central A/C
Flooring Hardwood
Fireplaces Number 1
Fireplaces Type Gas/Propane
Equipment Built-In Range, Dishwasher, Dryer, Microwave, Oven/Range - Electric, Refrigerator, Washer, Water Heater, Stainless Steel Appliances
Fireplace Y
Appliance Built-In Range, Dishwasher, Dryer, Microwave, Oven/Range - Electric, Refrigerator, Washer, Water Heater, Stainless Steel Appliances
Heat Source Electric, Propane - Owned, Natural Gas
Laundry Main Floor
Exterior
Parking Features Garage - Side Entry
Garage Spaces 2.0
Water Access N
Roof Type Shake,Shingle
Accessibility None
Attached Garage 2
Total Parking Spaces 2
Garage Y
Building
Story 3+
Sewer Septic Pump
Water Well
Architectural Style Colonial
Level or Stories 3+
Additional Building Above Grade, Below Grade
Structure Type Cathedral Ceilings
New Construction N
Schools
Elementary Schools Seventh District
Middle Schools Hereford
High Schools Hereford
School District Baltimore County Public Schools
Others
Pets Allowed Y
Senior Community No
Tax ID 04072300010913
Ownership Fee Simple
SqFt Source Assessor
Horse Property N
Special Listing Condition Standard
Pets Allowed No Pet Restrictions
Read Less Info
Want to know what your home might be worth? Contact us for a FREE valuation!

Our team is ready to help you sell your home for the highest possible price ASAP

Bought with Andrew F Burgess • Riley & Associates Realtors
"My job is to find and attract mastery-based agents to the office, protect the culture, and make sure everyone is happy! "
12 Terry Drive Suite 204, Newtown, Pennsylvania, 18940, United States






