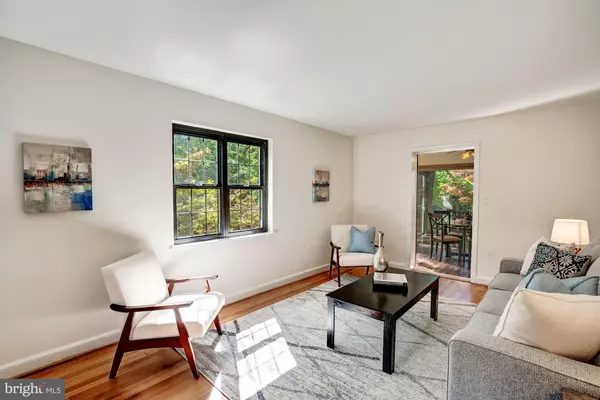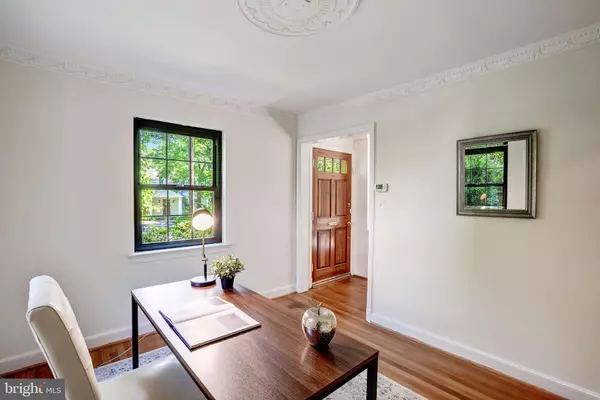$875,000
$859,000
1.9%For more information regarding the value of a property, please contact us for a free consultation.
4 Beds
4 Baths
2,395 SqFt
SOLD DATE : 10/24/2019
Key Details
Sold Price $875,000
Property Type Single Family Home
Sub Type Detached
Listing Status Sold
Purchase Type For Sale
Square Footage 2,395 sqft
Price per Sqft $365
Subdivision Greenacres
MLS Listing ID MDMC659008
Sold Date 10/24/19
Style Colonial
Bedrooms 4
Full Baths 3
Half Baths 1
HOA Y/N N
Abv Grd Liv Area 1,995
Originating Board BRIGHT
Year Built 1940
Annual Tax Amount $9,148
Tax Year 2019
Lot Size 6,592 Sqft
Acres 0.15
Property Description
NEW PRICE! Buyer financing fell through. This expanded 4 BD 3.5 BA colonial offers neighborhood charm w/ ultra-convenient location minutes from Friendship Heights redline metro. Flooded w/ natural light the home presents an ideal space for comfortable living featuring study w/ crown molding sunroom w/ scenic views & 2-story rm w/ access to the back yard. Upstairs features 4 spacious bedrooms including the Master suite w/ high ceilings, new plush carpet, marble wood-burning FP & Master bath. Rounding out this lovely home the LL is complete w/ full BA & expansive recreation rm. Conveniently located behind Westbrook Elementary, this home is also convenient to Kenwood Shopping Center & Friendship Heights, with easy access to restaurants, shops, and several major commuter routes.
Location
State MD
County Montgomery
Zoning R60
Rooms
Other Rooms Living Room, Primary Bedroom, Bedroom 2, Bedroom 3, Bedroom 4, Kitchen, Family Room, Study, Sun/Florida Room, Bathroom 2, Bathroom 3, Primary Bathroom
Basement Full
Interior
Interior Features Built-Ins, Carpet, Ceiling Fan(s), Crown Moldings, Double/Dual Staircase, Floor Plan - Open, Primary Bath(s), Recessed Lighting, Walk-in Closet(s), Wood Floors, Other
Heating Forced Air
Cooling Central A/C
Fireplaces Number 2
Fireplaces Type Mantel(s), Marble, Wood
Equipment Refrigerator, Oven - Single, Stove
Fireplace Y
Appliance Refrigerator, Oven - Single, Stove
Heat Source Natural Gas
Exterior
Parking Features Garage - Front Entry
Garage Spaces 1.0
Water Access N
Accessibility None
Total Parking Spaces 1
Garage Y
Building
Story 3+
Sewer Public Sewer
Water Public
Architectural Style Colonial
Level or Stories 3+
Additional Building Above Grade, Below Grade
New Construction N
Schools
Elementary Schools Westbrook
Middle Schools Westland
High Schools Bethesda-Chevy Chase
School District Montgomery County Public Schools
Others
Senior Community No
Tax ID 160700562898
Ownership Fee Simple
SqFt Source Assessor
Horse Property N
Special Listing Condition Standard
Read Less Info
Want to know what your home might be worth? Contact us for a FREE valuation!

Our team is ready to help you sell your home for the highest possible price ASAP

Bought with Anslie C Stokes Milligan • McEnearney Associates, Inc.
"My job is to find and attract mastery-based agents to the office, protect the culture, and make sure everyone is happy! "
12 Terry Drive Suite 204, Newtown, Pennsylvania, 18940, United States






