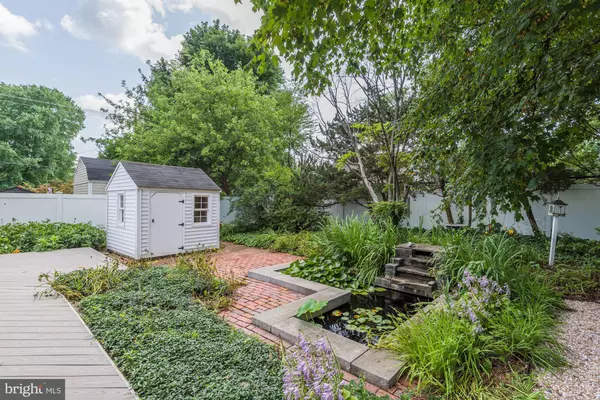$384,500
$384,500
For more information regarding the value of a property, please contact us for a free consultation.
4 Beds
3 Baths
2,432 SqFt
SOLD DATE : 10/25/2019
Key Details
Sold Price $384,500
Property Type Single Family Home
Sub Type Detached
Listing Status Sold
Purchase Type For Sale
Square Footage 2,432 sqft
Price per Sqft $158
Subdivision Tulip Grove At Belair
MLS Listing ID MDPG534080
Sold Date 10/25/19
Style Colonial
Bedrooms 4
Full Baths 2
Half Baths 1
HOA Y/N N
Abv Grd Liv Area 2,432
Originating Board BRIGHT
Year Built 1963
Annual Tax Amount $5,215
Tax Year 2019
Lot Size 10,524 Sqft
Acres 0.24
Property Description
This lovely, expanded 4BD/2.5BA Colonial in the heart of Bowie is filled with too many upgrades to list! Custom Amish-built cabinetry in the eat-in kitchen, enlarged dining room with built-in bookshelves and a bay window, and an enormous light-filled addition leading out to a fully fenced, professionally landscaped yard boasting a filtered waterfall, multiple storage sheds, and a Trex deck with an electric retractable awning. There's also an automatic sprinkler system, as well as a whole-house emergency back-up generator, a brand new roof and attic fan, an ADT security system, and fresh paint and new carpet. MUST SEE!"
Location
State MD
County Prince Georges
Zoning R55
Interior
Interior Features Attic, Ceiling Fan(s), Exposed Beams, Family Room Off Kitchen, Formal/Separate Dining Room, Kitchen - Eat-In, Recessed Lighting, Skylight(s), Upgraded Countertops, Wood Floors, Built-Ins
Hot Water Natural Gas
Heating Forced Air
Cooling Ceiling Fan(s), Central A/C, Wall Unit, Attic Fan
Flooring Slate, Wood
Fireplaces Number 1
Fireplaces Type Gas/Propane, Mantel(s), Screen, Fireplace - Glass Doors, Brick
Equipment Cooktop - Down Draft, Dishwasher, Disposal, Dryer, Exhaust Fan, Oven - Double, Oven - Wall, Refrigerator, Washer - Front Loading
Fireplace Y
Window Features Vinyl Clad,Screens
Appliance Cooktop - Down Draft, Dishwasher, Disposal, Dryer, Exhaust Fan, Oven - Double, Oven - Wall, Refrigerator, Washer - Front Loading
Heat Source Natural Gas
Laundry Main Floor
Exterior
Exterior Feature Deck(s), Patio(s)
Parking Features Additional Storage Area, Garage - Front Entry, Inside Access
Garage Spaces 1.0
Fence Rear
Water Access N
Roof Type Architectural Shingle
Accessibility None
Porch Deck(s), Patio(s)
Attached Garage 1
Total Parking Spaces 1
Garage Y
Building
Lot Description Landscaping, Pond, Rear Yard
Story 2
Sewer Public Sewer
Water Public
Architectural Style Colonial
Level or Stories 2
Additional Building Above Grade, Below Grade
New Construction N
Schools
Elementary Schools Call School Board
Middle Schools Call School Board
High Schools Call School Board
School District Prince George'S County Public Schools
Others
Senior Community No
Tax ID 17070685909
Ownership Fee Simple
SqFt Source Assessor
Security Features Electric Alarm
Special Listing Condition Standard
Read Less Info
Want to know what your home might be worth? Contact us for a FREE valuation!

Our team is ready to help you sell your home for the highest possible price ASAP

Bought with Evette L Contee • Statewide Real Estate Discounters, LLC
"My job is to find and attract mastery-based agents to the office, protect the culture, and make sure everyone is happy! "
12 Terry Drive Suite 204, Newtown, Pennsylvania, 18940, United States






