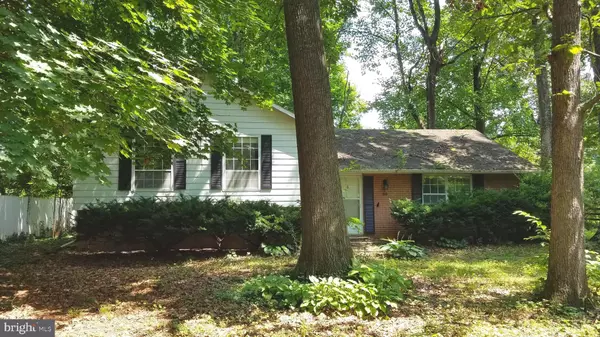$111,159
$125,000
11.1%For more information regarding the value of a property, please contact us for a free consultation.
3 Beds
1 Bath
1,200 SqFt
SOLD DATE : 10/25/2019
Key Details
Sold Price $111,159
Property Type Single Family Home
Sub Type Detached
Listing Status Sold
Purchase Type For Sale
Square Footage 1,200 sqft
Price per Sqft $92
Subdivision Shady Acres
MLS Listing ID WVJF135912
Sold Date 10/25/19
Style Split Level
Bedrooms 3
Full Baths 1
HOA Fees $20/ann
HOA Y/N Y
Abv Grd Liv Area 1,200
Originating Board BRIGHT
Year Built 1975
Annual Tax Amount $892
Tax Year 2018
Lot Size 0.440 Acres
Acres 0.44
Property Description
Shady Acres This 3 bedroom, 1 bathroom home needs a little TLC to make it shine again! Walls & floors have been primed & are ready for your choice of colors. Recently replaced subfloor in Eat-in Kitchen. Master bedroom with large walk-in closet. Unfinished basement for laundry & storage-could be finished for extra living space. Large lot with mature trees and landscaping. Great investment potential. Sold strictly AS IS, where is. Any inspections for informational purposes only. No additional repairs will be done by sellers. Cash, Conventional or 203k loans.
Location
State WV
County Jefferson
Zoning 101
Rooms
Other Rooms Living Room, Primary Bedroom, Bedroom 2, Bedroom 3, Kitchen, Basement, Bathroom 1
Basement Connecting Stairway, Daylight, Partial, Interior Access, Space For Rooms, Unfinished, Windows, Partial
Interior
Interior Features Built-Ins, Ceiling Fan(s), Combination Kitchen/Dining, Dining Area, Floor Plan - Traditional, Kitchen - Eat-In, Kitchen - Country, Kitchen - Table Space
Hot Water Electric
Heating Baseboard - Electric
Cooling Window Unit(s), Ceiling Fan(s)
Equipment Dishwasher, Dryer, Exhaust Fan, Icemaker, Oven/Range - Electric, Refrigerator, Washer, Water Heater
Fireplace N
Appliance Dishwasher, Dryer, Exhaust Fan, Icemaker, Oven/Range - Electric, Refrigerator, Washer, Water Heater
Heat Source Electric
Laundry Basement
Exterior
Water Access N
View Trees/Woods, Pasture
Accessibility None
Garage N
Building
Story 1
Sewer Septic Exists, Septic = # of BR
Water Well
Architectural Style Split Level
Level or Stories 1
Additional Building Above Grade, Below Grade
New Construction N
Schools
School District Jefferson County Schools
Others
Senior Community No
Tax ID 0720A003400000000
Ownership Fee Simple
SqFt Source Estimated
Acceptable Financing Cash, Conventional, FHA 203(k)
Listing Terms Cash, Conventional, FHA 203(k)
Financing Cash,Conventional,FHA 203(k)
Special Listing Condition Standard
Read Less Info
Want to know what your home might be worth? Contact us for a FREE valuation!

Our team is ready to help you sell your home for the highest possible price ASAP

Bought with Johanna G Lillard • Keller Williams Realty
"My job is to find and attract mastery-based agents to the office, protect the culture, and make sure everyone is happy! "
12 Terry Drive Suite 204, Newtown, Pennsylvania, 18940, United States






