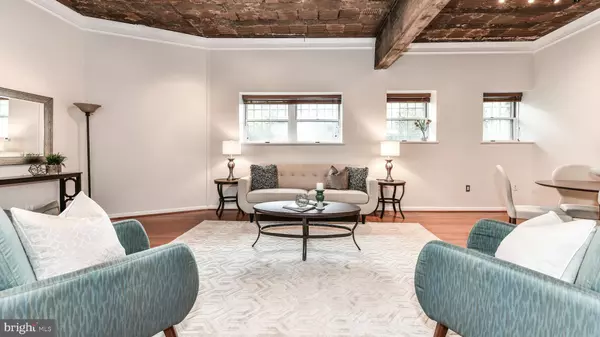$444,000
$449,000
1.1%For more information regarding the value of a property, please contact us for a free consultation.
1 Bed
1 Bath
1,100 SqFt
SOLD DATE : 10/23/2019
Key Details
Sold Price $444,000
Property Type Condo
Sub Type Condo/Co-op
Listing Status Sold
Purchase Type For Sale
Square Footage 1,100 sqft
Price per Sqft $403
Subdivision Wakefield
MLS Listing ID DCDC440580
Sold Date 10/23/19
Style Spanish
Bedrooms 1
Full Baths 1
Condo Fees $598/mo
HOA Y/N N
Abv Grd Liv Area 1,100
Originating Board BRIGHT
Year Built 1928
Annual Tax Amount $115,040
Tax Year 2018
Lot Size 0.548 Acres
Acres 0.55
Property Description
Forget what you've seen in other ground level units. This listing will surprise you at every turn! Stunning and expansive home on the corner of Connecticut Ave and Appleton. Enjoy the amenities of this historic Spanish revival building with the ease of a private walkout. The sky high ceilings with an industrial flare will quickly draw you into this one of a kind space. Enjoy hardwood floors throughout with a pop of fun in the walk-in closet. This unit lives like a rowhouse with a large open kitchen, a gated entrance off the leafy path on Appleton, tons of storage, and just enough patio for some potted plants and fresh air. Tons of amenities, just blocks from the metro, UDC, and fun spots on Connecticut Ave (Bread Furst, Politics & Prose, Little Red Fox to name a few). Or walk down Appleton and hear the birds chirping. NO Underlying Mortgage. NOTE: THIRD PARTY SITES ARE NOT ACCURATELY REFLECTING PROPERTY TAXES. PROPERTY TAXES ARE INCLUDED IN MONTHLY COOP DUES. PLEASE DISREGARD PROPERTY TAX ESTIMATES ON OTHER SITES.
Location
State DC
County Washington
Zoning RESIDENTIAL
Rooms
Other Rooms Living Room, Dining Room, Primary Bedroom, Kitchen, Full Bath
Main Level Bedrooms 1
Interior
Interior Features Breakfast Area, Built-Ins, Combination Dining/Living, Combination Kitchen/Living, Crown Moldings, Primary Bath(s), Upgraded Countertops, Wood Floors, Dining Area, Floor Plan - Open, Kitchen - Island, Walk-in Closet(s)
Hot Water Natural Gas
Heating Central
Cooling Central A/C
Flooring Hardwood
Equipment Dishwasher, Disposal, Microwave, Refrigerator, Stove, Water Heater
Fireplace N
Appliance Dishwasher, Disposal, Microwave, Refrigerator, Stove, Water Heater
Heat Source Electric
Laundry Common
Exterior
Exterior Feature Patio(s)
Amenities Available Common Grounds, Elevator, Laundry Facilities
Water Access N
Accessibility None
Porch Patio(s)
Garage N
Building
Story 1
Unit Features Garden 1 - 4 Floors
Sewer Public Sewer
Water Public
Architectural Style Spanish
Level or Stories 1
Additional Building Above Grade, Below Grade
Structure Type 9'+ Ceilings
New Construction N
Schools
Elementary Schools Murch
Middle Schools Deal
High Schools Jackson-Reed
School District District Of Columbia Public Schools
Others
HOA Fee Include Common Area Maintenance,Custodial Services Maintenance,Ext Bldg Maint,Management,Snow Removal,Trash,Taxes
Senior Community No
Tax ID 1972//0024
Ownership Cooperative
Special Listing Condition Standard
Read Less Info
Want to know what your home might be worth? Contact us for a FREE valuation!

Our team is ready to help you sell your home for the highest possible price ASAP

Bought with Richard Michael Morrison • Redfin Corp
"My job is to find and attract mastery-based agents to the office, protect the culture, and make sure everyone is happy! "
12 Terry Drive Suite 204, Newtown, Pennsylvania, 18940, United States






