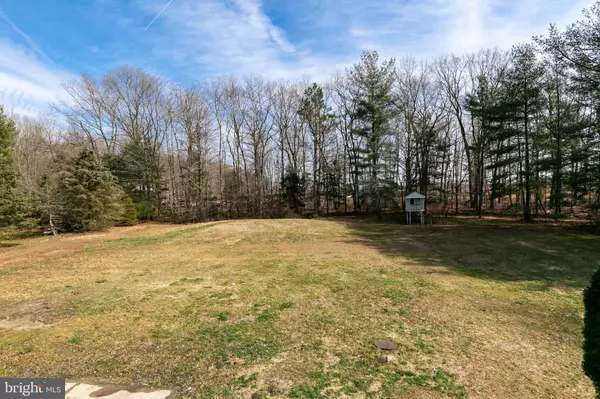$310,000
$299,900
3.4%For more information regarding the value of a property, please contact us for a free consultation.
3 Beds
3 Baths
2,700 SqFt
SOLD DATE : 10/29/2019
Key Details
Sold Price $310,000
Property Type Single Family Home
Sub Type Detached
Listing Status Sold
Purchase Type For Sale
Square Footage 2,700 sqft
Price per Sqft $114
Subdivision Not In Use
MLS Listing ID NJGL229922
Sold Date 10/29/19
Style Contemporary
Bedrooms 3
Full Baths 2
Half Baths 1
HOA Y/N N
Abv Grd Liv Area 2,700
Originating Board BRIGHT
Year Built 1972
Annual Tax Amount $9,808
Tax Year 2018
Lot Size 4.500 Acres
Acres 4.5
Lot Dimensions 0.00 x 0.00
Property Description
One of a kind home offers an open floor plan on 4.5 acres. Perfect home for entertaining and spreading out, if space is what you desire. Updated contemporary home offers a Super Sized Great Room with wood burning fireplace, wet bar and access to an atrium. Totally updated kitchen offering new cabinets, counter tops, stainless steel appliances, double wall oven, large cooktop & tile flooring. Large living room & dining room with wainscoting and crown molding. Three large bedrooms including a master retreat with two large closets , dressing area and tiled master bath. Laundry room on main level. Step out back on to the covered deck overlooking the beautiful grounds. Two car attached heated & centraly air conditioned garage with shelving and storage offers endless possibilities. Moving on to the detached insulated pole barn 32 x 24 complete with concrete floor, wood burning stove & a 32 x 10 second floor room which also offers endless possibilities. Covered front porch. Did I mention the ground mounted solar panels which eliminate the electric bill. All this and so much more make this a must see to believe home. Centrally located to highways, Phila, A.C., & Delaware.
Location
State NJ
County Gloucester
Area Mantua Twp (20810)
Zoning RES
Rooms
Other Rooms Living Room, Dining Room, Primary Bedroom, Bedroom 2, Bedroom 3, Kitchen, Great Room
Main Level Bedrooms 3
Interior
Interior Features Carpet, Ceiling Fan(s), Crown Moldings, Floor Plan - Open, Primary Bath(s), Upgraded Countertops, Wainscotting, Walk-in Closet(s), Wet/Dry Bar, Stove - Wood, Wood Floors
Heating Forced Air
Cooling Central A/C
Flooring Carpet, Ceramic Tile, Hardwood, Heated
Fireplaces Number 1
Equipment Cooktop, Built-In Microwave, Dishwasher, Oven - Wall
Appliance Cooktop, Built-In Microwave, Dishwasher, Oven - Wall
Heat Source Natural Gas
Laundry Main Floor
Exterior
Parking Features Additional Storage Area, Garage - Rear Entry, Garage Door Opener, Covered Parking, Garage - Side Entry
Garage Spaces 5.0
Water Access N
Accessibility Level Entry - Main
Attached Garage 2
Total Parking Spaces 5
Garage Y
Building
Story 2
Sewer Mound System
Water Well
Architectural Style Contemporary
Level or Stories 2
Additional Building Above Grade, Below Grade
New Construction N
Schools
High Schools Clearview Regional H.S.
School District Clearview Regional Schools
Others
Senior Community No
Tax ID 10-00276-00023 01
Ownership Fee Simple
SqFt Source Assessor
Acceptable Financing FHA, Cash, Conventional, USDA
Listing Terms FHA, Cash, Conventional, USDA
Financing FHA,Cash,Conventional,USDA
Special Listing Condition Third Party Approval
Read Less Info
Want to know what your home might be worth? Contact us for a FREE valuation!

Our team is ready to help you sell your home for the highest possible price ASAP

Bought with Nancy L. Kowalik • Your Home Sold Guaranteed, Nancy Kowalik Group
"My job is to find and attract mastery-based agents to the office, protect the culture, and make sure everyone is happy! "
12 Terry Drive Suite 204, Newtown, Pennsylvania, 18940, United States






