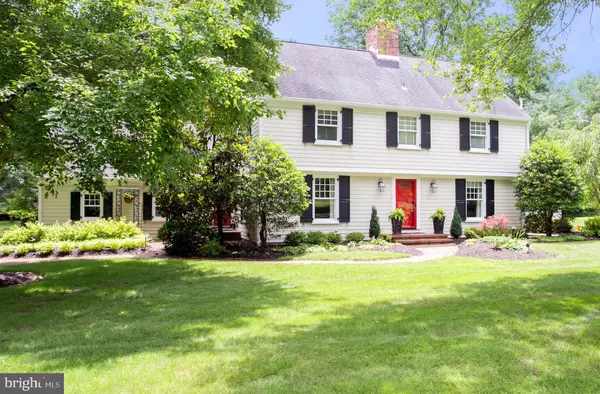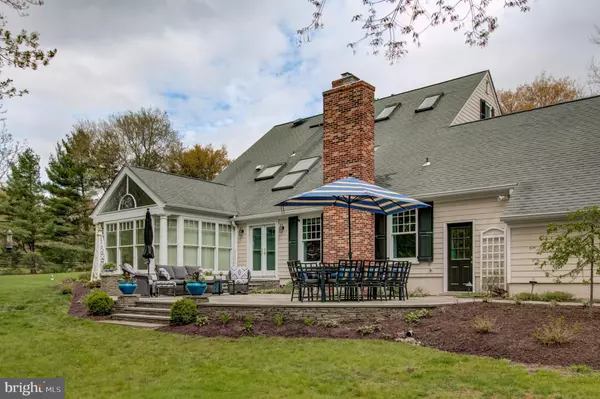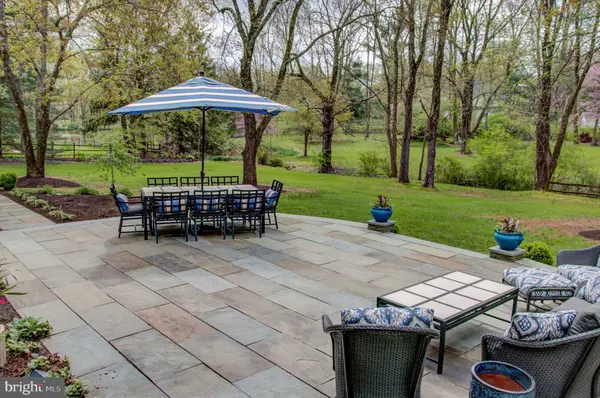$620,000
$625,000
0.8%For more information regarding the value of a property, please contact us for a free consultation.
4 Beds
4 Baths
3,193 SqFt
SOLD DATE : 10/31/2019
Key Details
Sold Price $620,000
Property Type Single Family Home
Sub Type Detached
Listing Status Sold
Purchase Type For Sale
Square Footage 3,193 sqft
Price per Sqft $194
Subdivision Elm Ridge Park
MLS Listing ID NJME276880
Sold Date 10/31/19
Style Traditional
Bedrooms 4
Full Baths 2
Half Baths 2
HOA Y/N N
Abv Grd Liv Area 3,193
Originating Board BRIGHT
Year Built 1977
Annual Tax Amount $19,926
Tax Year 2018
Lot Size 1.380 Acres
Acres 1.38
Lot Dimensions 0.00 x 0.00
Property Description
Excellent value! High quality, custom details and move in ready are the hallmarks of this stately home in Hopewell Township's prestigious Elm Ridge Park. A curving brick walkway leads to a bold red front door, opening into a welcoming foyer. To the left, a formal dining room with ceiling medallion, chandelier and crown molding sets an elegant stage for entertaining; to the right, a spacious living room with wood-burning fireplace opens to an award-winning great room and wet bar addition designed by KSS Architects of Princeton. Stunningly detailed, this room features a cathedral ceiling; full length Pella windows on three sides and a custom geometric window as a focal point; and a French door topped with a half-moon window and ceiling arched to match. The bar or butler's pantry, which connects the great room to the breakfast room, has a vaulted ceiling detailed overhead with pergola and skylight. At the heart of the home, a cook's kitchen opens to the breakfast room, where a second wood-burning fireplace provides ambiance, and a desk and cubbies are cleverly tucked behind folding doors. Kitchen cabinetry matches the panels on the Sub-Zero refrigerator/freezer, the Bosch dishwasher and the floor-to-ceiling pantry with pull-out shelving. Two Electrolux convection wall ovens and a Dacor cook top round out the appliances. A floor-to-ceiling custom bookcase, one of many in the home, and richly hued Golden Persa granite counters round out the room. On the second level, the master suite features a glassed-in shower with built-in bench and mosaic tile accents and a marble-topped vanity, and a spacious bedroom with three closets. Three other bedrooms share a hall bath with twin sinks. The finished basement has a spacious entertaining area, two counters with seating for four topped with Blue Pearl granite and a powder room, perfect for a media room or teen hang out. A third floor partially finished attic gym or office is sky lit and carpeted, with walk-in storage. Additional walk-up attic storage is accessed from the attached two-car garage. Enjoy a spacious bluestone terrace, park-like yard dotted with mature evergreen and deciduous trees, and garden beds lushly planted with spring-flowering bulbs, summer perennials and shrubbery. A quaint garden shed, topped with cedar shake roof shingles and a flying pig cupola, stores all your tools and outdoor furniture. Updates include maintenance-free Hardie plank siding and Azek trim and a whole house generator. Conveniently located minutes to Princeton, Routes 1, 295, the areas private schools, organic farm markets, and so much more. NOTE: 1 YEAR HOME WARRANTY INCLUDING ROOF INCLUDED! Gas is now in Elm Ridge Park if you wish to convert!
Location
State NJ
County Mercer
Area Hopewell Twp (21106)
Zoning R150
Rooms
Other Rooms Living Room, Dining Room, Primary Bedroom, Bedroom 2, Bedroom 4, Kitchen, Game Room, Breakfast Room, Great Room, Laundry, Storage Room, Bathroom 3, Bonus Room
Basement Fully Finished
Interior
Heating Forced Air
Cooling Central A/C
Flooring Hardwood, Tile/Brick
Fireplaces Number 2
Fireplaces Type Brick, Mantel(s), Wood
Fireplace Y
Heat Source Oil
Laundry Lower Floor
Exterior
Parking Features Garage - Side Entry
Garage Spaces 2.0
Water Access N
View Garden/Lawn
Roof Type Asphalt
Accessibility None
Attached Garage 2
Total Parking Spaces 2
Garage Y
Building
Story 2
Sewer On Site Septic
Water Well
Architectural Style Traditional
Level or Stories 2
Additional Building Above Grade, Below Grade
New Construction N
Schools
Middle Schools Timberlane
High Schools Central H.S.
School District Hopewell Valley Regional Schools
Others
Senior Community No
Tax ID 06-00043 17-00009
Ownership Fee Simple
SqFt Source Assessor
Security Features Security System
Horse Property N
Special Listing Condition Standard
Read Less Info
Want to know what your home might be worth? Contact us for a FREE valuation!

Our team is ready to help you sell your home for the highest possible price ASAP

Bought with Catherine Nemeth • Callaway Henderson Sotheby's Int'l-Pennington

"My job is to find and attract mastery-based agents to the office, protect the culture, and make sure everyone is happy! "
12 Terry Drive Suite 204, Newtown, Pennsylvania, 18940, United States






