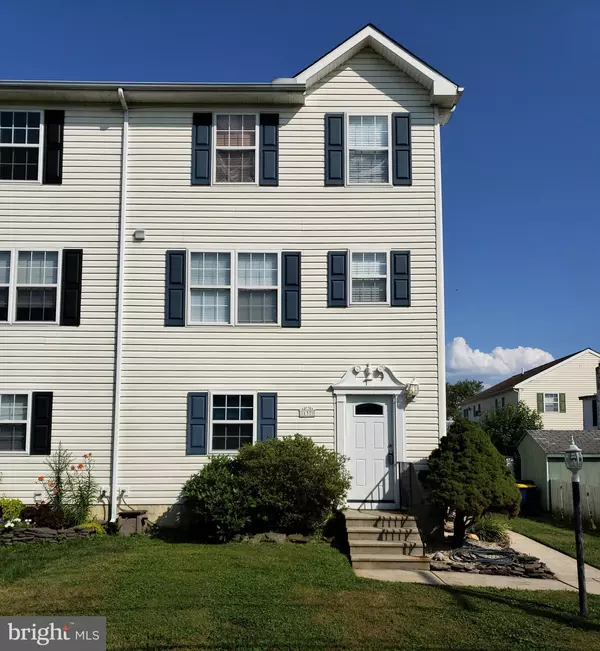$222,000
$235,000
5.5%For more information regarding the value of a property, please contact us for a free consultation.
3 Beds
2 Baths
1,610 SqFt
SOLD DATE : 10/29/2019
Key Details
Sold Price $222,000
Property Type Single Family Home
Sub Type Twin/Semi-Detached
Listing Status Sold
Purchase Type For Sale
Square Footage 1,610 sqft
Price per Sqft $137
Subdivision Harbor Estates
MLS Listing ID DENC483670
Sold Date 10/29/19
Style Colonial
Bedrooms 3
Full Baths 1
Half Baths 1
HOA Y/N N
Abv Grd Liv Area 1,450
Originating Board BRIGHT
Year Built 1996
Annual Tax Amount $1,893
Tax Year 2018
Lot Size 3,049 Sqft
Acres 0.07
Lot Dimensions 37.50 x 80.00
Property Description
Seller motivated!! Check out this spectacular view from the main bedroom balcony! Enjoy the beautiful scenery as you watch the boats go by. This view comes with an elegantly redesigned bath with rainfall shower head with sprayer system for your comfort. Come down to the beautifully remodeled kitchen and have a snack. Then head out for a walk along the canal and enjoy the calm tranquility as you watch the boats come and go! This home has a fairly new roof and recently installed HVAC system. Basement is finished with a sliding door that leads to the backyard. Moreover, you can add another bath in the basement if you choose, the bath fittings are already in place. Lots of updates along with the awesome view! Flood insurance required. Come and make this home yours!
Location
State DE
County New Castle
Area New Castle/Red Lion/Del.City (30904)
Zoning 22R-1
Rooms
Other Rooms Living Room, Kitchen, Basement, Foyer, Laundry, Bathroom 1, Bathroom 2, Bathroom 3, Half Bath
Basement Daylight, Full, Improved, Outside Entrance, Fully Finished, Full, Rough Bath Plumb, Walkout Level
Interior
Interior Features Ceiling Fan(s), Carpet, Combination Dining/Living, Crown Moldings, Kitchen - Eat-In, Primary Bedroom - Bay Front, Upgraded Countertops, Wood Floors
Hot Water Electric
Heating Forced Air
Cooling Central A/C
Flooring Ceramic Tile, Carpet, Hardwood, Partially Carpeted
Fireplaces Number 1
Fireplaces Type Corner, Double Sided, Fireplace - Glass Doors, Gas/Propane, Marble
Equipment Built-In Microwave, Dishwasher, Dryer - Electric, Icemaker, Oven/Range - Gas, Washer, Water Heater
Fireplace Y
Appliance Built-In Microwave, Dishwasher, Dryer - Electric, Icemaker, Oven/Range - Gas, Washer, Water Heater
Heat Source Natural Gas
Laundry Main Floor
Exterior
Exterior Feature Deck(s), Balcony
Garage Spaces 2.0
Utilities Available Natural Gas Available
Water Access N
View Canal, Harbor, Marina, Panoramic, Trees/Woods, Water
Roof Type Shingle
Accessibility None
Porch Deck(s), Balcony
Total Parking Spaces 2
Garage N
Building
Story 2
Sewer Public Sewer
Water Public
Architectural Style Colonial
Level or Stories 2
Additional Building Above Grade, Below Grade
Structure Type 9'+ Ceilings,Dry Wall
New Construction N
Schools
High Schools William Penn
School District Colonial
Others
Senior Community No
Tax ID 22-009.00-147
Ownership Fee Simple
SqFt Source Assessor
Acceptable Financing FHA, Conventional, VA
Listing Terms FHA, Conventional, VA
Financing FHA,Conventional,VA
Special Listing Condition Standard
Read Less Info
Want to know what your home might be worth? Contact us for a FREE valuation!

Our team is ready to help you sell your home for the highest possible price ASAP

Bought with Linda G McKinnon • Patterson-Schwartz-Elkton
"My job is to find and attract mastery-based agents to the office, protect the culture, and make sure everyone is happy! "
12 Terry Drive Suite 204, Newtown, Pennsylvania, 18940, United States






