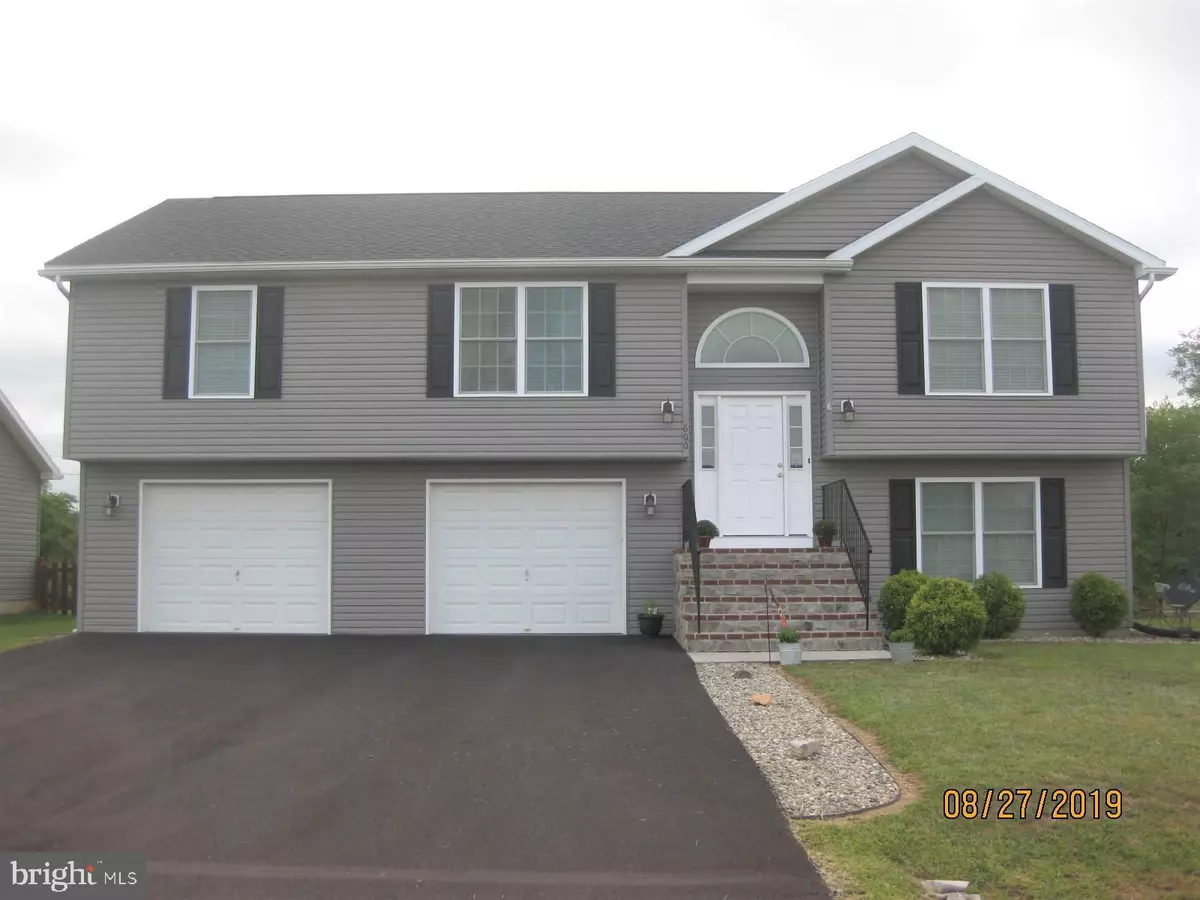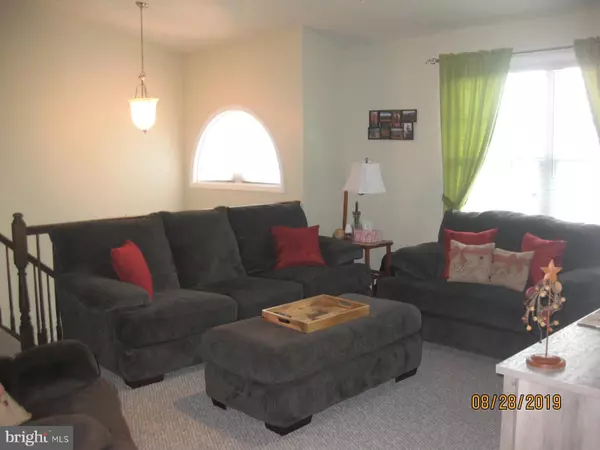$230,000
$230,000
For more information regarding the value of a property, please contact us for a free consultation.
3 Beds
3 Baths
2,536 SqFt
SOLD DATE : 11/01/2019
Key Details
Sold Price $230,000
Property Type Single Family Home
Sub Type Detached
Listing Status Sold
Purchase Type For Sale
Square Footage 2,536 sqft
Price per Sqft $90
Subdivision Crestfield
MLS Listing ID WVBE170846
Sold Date 11/01/19
Style Split Foyer
Bedrooms 3
Full Baths 3
HOA Fees $10/ann
HOA Y/N Y
Abv Grd Liv Area 2,116
Originating Board BRIGHT
Year Built 2013
Annual Tax Amount $1,281
Tax Year 2019
Lot Size 10,019 Sqft
Acres 0.23
Property Description
Move in Ready and shows beautifully with many upgrades. Come see this immaculate Split Foyer Home with over 2,500 sq. ft and cathedral ceilings. This home offers 3 bedrooms, and 3 full baths with split bedroom floorplan. Kitchen with many cabinets with SS Appliances. This home is upgraded with LTV Flooring in Kitchen, Dining Room, Living Room, and Hallways. Carpet was upgraded with upgrading padding. Large Master bedroom with ceiling fan and has dual walk-in closets. Master Bath was upgraded with soaking tub with jets, and dual sinks. Finished Basement with large Rec. Room and wet bar with cabinets, enjoy the built in fireplace that glows different colors with bookshelves, and full bath. 2 Car Oversized Garage for all your storage needs. Covered Deck with Ceiling Fan to see the beautiful mountain views. Nice size Patio for all your BBQ's in your back yard with a large fire pit to enjoy those nice evenings to watch the stars and roast marshmallows. Large shed for all your lawn toys. This home is a must see call me today for your personal tour.
Location
State WV
County Berkeley
Zoning 101
Rooms
Other Rooms Living Room, Dining Room, Primary Bedroom, Bedroom 2, Bedroom 3, Kitchen, Family Room, Bathroom 2, Bathroom 3, Primary Bathroom
Basement Fully Finished
Main Level Bedrooms 3
Interior
Interior Features Ceiling Fan(s), Combination Kitchen/Dining, Floor Plan - Open, Kitchen - Gourmet, Kitchen - Island, Pantry, Recessed Lighting, Walk-in Closet(s), Water Treat System
Hot Water Electric
Heating Heat Pump(s), Space Heater
Cooling Central A/C, Ceiling Fan(s), Heat Pump(s)
Flooring Carpet, Laminated, Vinyl
Fireplaces Number 1
Fireplaces Type Fireplace - Glass Doors, Mantel(s)
Equipment Built-In Microwave, Dishwasher, Dryer, Exhaust Fan, Icemaker, Microwave, Oven/Range - Electric, Refrigerator, Stainless Steel Appliances, Washer, Water Heater, Water Conditioner - Owned
Fireplace Y
Window Features Low-E
Appliance Built-In Microwave, Dishwasher, Dryer, Exhaust Fan, Icemaker, Microwave, Oven/Range - Electric, Refrigerator, Stainless Steel Appliances, Washer, Water Heater, Water Conditioner - Owned
Heat Source Electric
Laundry Main Floor
Exterior
Exterior Feature Deck(s), Patio(s), Roof
Parking Features Garage - Front Entry, Garage Door Opener, Oversized
Garage Spaces 2.0
Fence Rear, Partially
Utilities Available Cable TV, DSL Available, Sewer Available, Water Available, Phone Available
Water Access N
View Mountain, Trees/Woods
Roof Type Asphalt
Street Surface Black Top
Accessibility None
Porch Deck(s), Patio(s), Roof
Attached Garage 2
Total Parking Spaces 2
Garage Y
Building
Lot Description Backs to Trees
Story 2
Sewer Public Sewer
Water Public
Architectural Style Split Foyer
Level or Stories 2
Additional Building Above Grade, Below Grade
Structure Type 9'+ Ceilings,Cathedral Ceilings,Dry Wall
New Construction N
Schools
School District Berkeley County Schools
Others
HOA Fee Include Road Maintenance,Snow Removal
Senior Community No
Tax ID 0115A013500000000
Ownership Fee Simple
SqFt Source Assessor
Security Features Exterior Cameras,Window Grills
Special Listing Condition Standard
Read Less Info
Want to know what your home might be worth? Contact us for a FREE valuation!

Our team is ready to help you sell your home for the highest possible price ASAP

Bought with Ismael Carino • MarketPlace REALTY
"My job is to find and attract mastery-based agents to the office, protect the culture, and make sure everyone is happy! "
12 Terry Drive Suite 204, Newtown, Pennsylvania, 18940, United States






