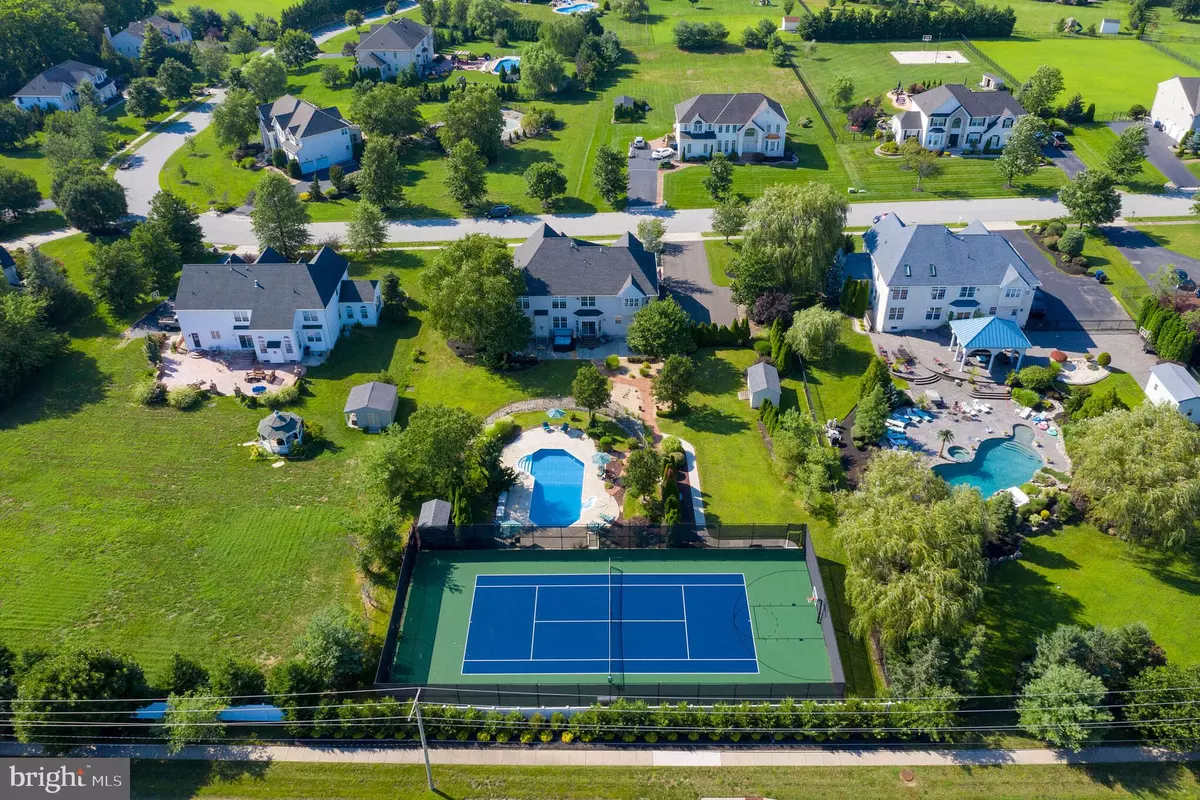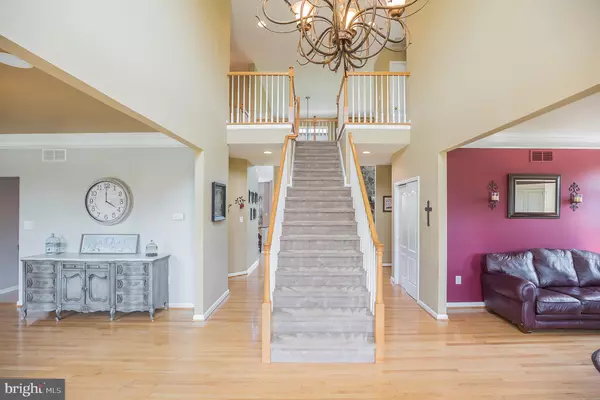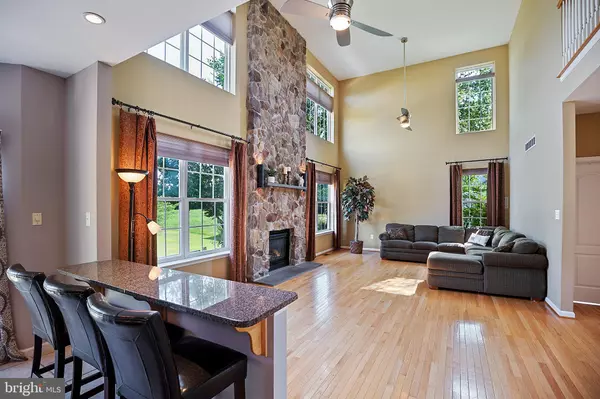$533,000
$525,000
1.5%For more information regarding the value of a property, please contact us for a free consultation.
4 Beds
4 Baths
3,747 SqFt
SOLD DATE : 11/01/2019
Key Details
Sold Price $533,000
Property Type Single Family Home
Sub Type Detached
Listing Status Sold
Purchase Type For Sale
Square Footage 3,747 sqft
Price per Sqft $142
Subdivision Hunters Creek
MLS Listing ID NJGL245134
Sold Date 11/01/19
Style Traditional
Bedrooms 4
Full Baths 3
Half Baths 1
HOA Fees $25/ann
HOA Y/N Y
Abv Grd Liv Area 3,747
Originating Board BRIGHT
Year Built 2004
Annual Tax Amount $15,031
Tax Year 2018
Lot Size 1.000 Acres
Acres 1.0
Lot Dimensions 0.00 x 0.00
Property Description
Tennis anyone? How about a swim or a game of basketball? If you enjoy playing court sports, this is the home for you! Welcome to Hunters Creek Circle, in Hunters Creek, a development of luxury estate homes on one-acre lots. If you want the finer things in life and are looking for a place to relax and enjoy your favorite pastimes at home, this gorgeous 4 bedroom 3 and a 1/2 bathroom home should be yours! When you walk up to this home, you will notice the meticulously designed landscaping. The stamped concrete walkway leads you on to the stamped concrete wrap around porch, that shows elegantly with its stately white columns and gorgeous stone front facade. Inside you are greeted by a beautiful staircase and gleaming oak hardwood floors that begin in the two-story foyer and flow throughout the first floor including the formal living, formal dining room, office and into the fabulous two-story great room. The impressive and spacious two-story great room has a wall of windows with a focal point of the stone wall mantle and gas fireplace and two unique propeller style ceiling fans. The kitchen is open to the great room and has a breakfast bar that looks into the great room, for a wonderful flow of open area when entertaining. You will love cooking and eating in this kitchen while you look outside into that gorgeous backyard. This kitchen features ceramic tile flooring, granite countertops with a center island, maple cabinetry and a large walk-in pantry. Between the kitchen and formal dining room is a dry bar with granite countertops, additional cabinet space, a stemware rack, wine refrigerator, and wine rack. The formal dining room and formal living room are elegantly dressed with crown molding and dramatic paint colors, giving them a very rich feel. The laundry room is conveniently located adjacent to the kitchen, allowing multitasking with ease. Up the backside of the double staircase to the balcony, you have a lovely view of the foyer and great room and also a beautiful view of the hillside vineyard out the great room windows. To one side of the balcony is your Master bedroom that shows beautifully with trayed ceilings and adjacent sitting area, two large walk-in closets and ensuite master bathroom. The huge master bathroom has the soaking tub as its focal point with a large window that overlooks that amazing backyard. The bathroom has a private privy and separate shower stall, double vanity and completed perfectly with separate makeup vanity. There are two additional spacious bedrooms and a hall bath on the master bedroom side of the second-floor balcony. To the other side of the balcony, you will find a huge junior suite with its own private full bathroom. There is a full unfinished basement, which has high ceilings and is potential for your dream recreation room or theatre, and there is room enough for both, and more! The heated 3 car garage will keep your vehicles safe from the elements all year round and it is HEATED so the mechanically inclined/tinkerer in the family can do their thing in the warmth of a heated garage throughout the cold winter. Outside the backyard is a private oasis with gorgeous landscaping surrounding it and plenty of patio area for all your furniture. It is a wonderful place to chill and grill. There is a new hot tub that is waiting to relax you after a hard days work. The inground pool has a BRAND NEW LINER just installed on 7/18/19. For the avid tennis player, there is a full-court tennis court surrounded by appropriate fencing and has a 20 YEAR MAINTENANCE FREE SURFACE.It also doubles as a basketball court, so it is your game of choice anytime in your backyard. There's large a Shed for storage Home comes with a TRANSFERRABLE HOME WARRANTY, good until June 2020! All of this plus very desirable Harrison Township and Clearview Regional School Districts. Minutes to Rt 55 on-ramp. Walking distance to Heritage Vineyards and CVS. Only 5 minutes to downtown Mullica Hill shopping and dining.
Location
State NJ
County Gloucester
Area Harrison Twp (20808)
Zoning R1
Direction West
Rooms
Other Rooms Living Room, Dining Room, Primary Bedroom, Bedroom 2, Bedroom 3, Bedroom 4, Kitchen, Family Room, Study
Basement Full
Interior
Interior Features Crown Moldings, Double/Dual Staircase, Family Room Off Kitchen, Formal/Separate Dining Room, Kitchen - Eat-In, Kitchen - Island, Kitchen - Table Space, Primary Bath(s), Pantry, Recessed Lighting, Soaking Tub, Sprinkler System, Stall Shower, Store/Office, Walk-in Closet(s), Wet/Dry Bar, Wine Storage, Wood Floors
Heating Forced Air
Cooling Central A/C
Fireplaces Number 1
Fireplaces Type Gas/Propane, Stone
Fireplace Y
Heat Source Natural Gas
Laundry Main Floor
Exterior
Parking Features Garage - Side Entry, Inside Access
Garage Spaces 3.0
Pool Fenced, In Ground, Vinyl
Water Access N
Accessibility None
Attached Garage 3
Total Parking Spaces 3
Garage Y
Building
Story 2
Foundation Concrete Perimeter
Sewer On Site Septic
Water Public
Architectural Style Traditional
Level or Stories 2
Additional Building Above Grade, Below Grade
New Construction N
Schools
Elementary Schools Harrison Township E.S.
Middle Schools Clearview Regional M.S.
High Schools Clearview Regional H.S.
School District Clearview Regional Schools
Others
Senior Community No
Tax ID 08-00031 03-00024
Ownership Fee Simple
SqFt Source Assessor
Special Listing Condition Standard
Read Less Info
Want to know what your home might be worth? Contact us for a FREE valuation!

Our team is ready to help you sell your home for the highest possible price ASAP

Bought with Nancy L. Kowalik • Your Home Sold Guaranteed, Nancy Kowalik Group
"My job is to find and attract mastery-based agents to the office, protect the culture, and make sure everyone is happy! "
12 Terry Drive Suite 204, Newtown, Pennsylvania, 18940, United States






