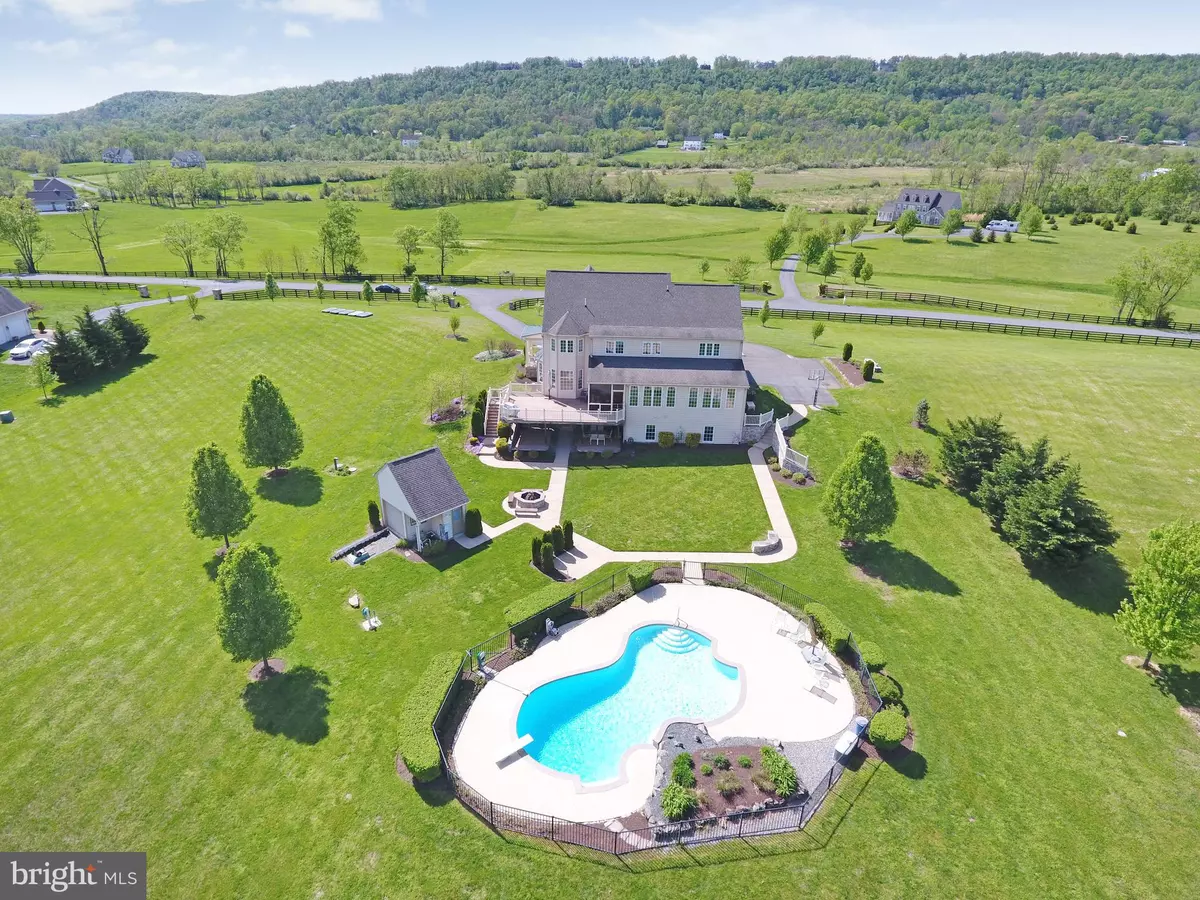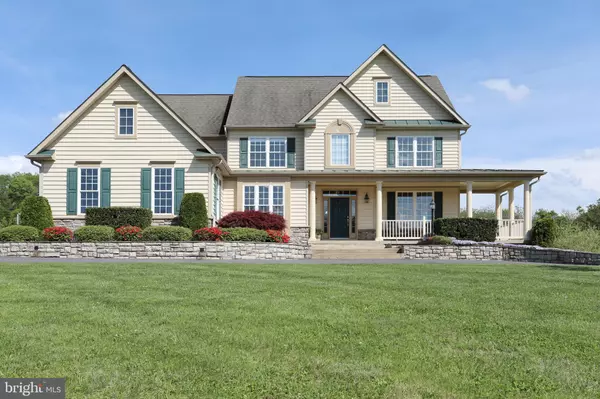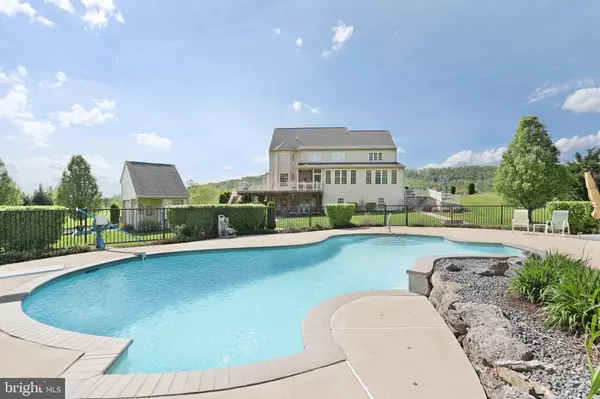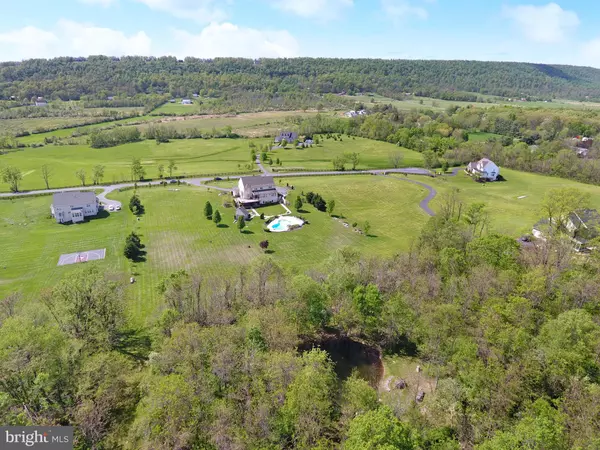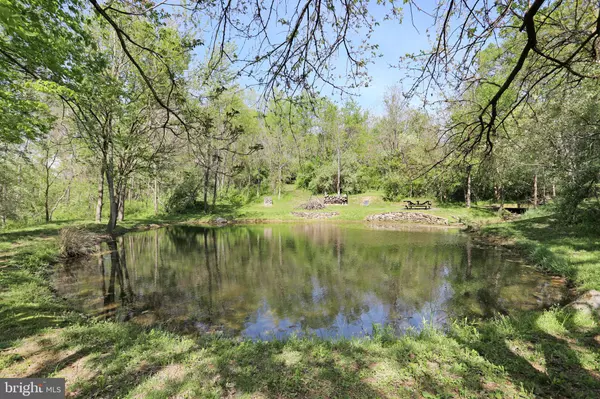$710,000
$725,000
2.1%For more information regarding the value of a property, please contact us for a free consultation.
7 Beds
6 Baths
6,238 SqFt
SOLD DATE : 11/01/2019
Key Details
Sold Price $710,000
Property Type Single Family Home
Sub Type Detached
Listing Status Sold
Purchase Type For Sale
Square Footage 6,238 sqft
Price per Sqft $113
Subdivision Apple Pie Meadows
MLS Listing ID VAFV150076
Sold Date 11/01/19
Style Colonial
Bedrooms 7
Full Baths 4
Half Baths 2
HOA Fees $125/ann
HOA Y/N Y
Abv Grd Liv Area 4,142
Originating Board BRIGHT
Year Built 2006
Annual Tax Amount $4,194
Tax Year 2018
Lot Size 7.000 Acres
Acres 7.0
Property Description
Kick-out contract; seller accepting contract offers/back-up contracts - Swim, Fish, Hike, ride ATV's- all on your own property! Phenomenal opportunity to own your own piece of paradise. Gorgeous views surrounding this home- offering exceptional exterior features; sparkling swimming pool with waterfall, stone fire pit, pool house with convenient bath and drive-in shed, hot tub pad & outlet. Explore the wooded acreage in back boasting a Spring fed Stocked Pond - Bass, Bluegill & Koi. Welcoming wrap around front porch is just perfect for sipping your favorite beverage while gazing at the peaceful mountain and pastoral views. Two story foyer leads in to an amazingly immaculate open main level & the heart of the home- a spacious,beautifully equipped gourmet kitchen with sprawling granite counter tops, cook-top island, double ovens, bar and large breakfast room that leads out to the screened porch and sunny deck. The main level also boasts an office with French doors, family room off kitchen with a handsome floor to ceiling Kentucky cut stacked stone fireplace and sunny solarium. Upper level presents 5 spacious bedrooms and 3 full baths- each with unique views. Master suite with tray ceiling, walk in closet with custom shelving, cedar closet and luxurious bath offering a vanity area, Jacuzzi soaking tub and bench seat double shower. Fully finished basement is perfect for completely separate living quarters - equipped with a convenient full second kitchen, 2 bedrooms and a full bath and a second stacked stone fireplace. Walk right out to the patio, decks, fire pit and fenced pool area. Enjoy the Mountain views & Gorgeous Sunsets- from the covered front porch, screened porch or the Upper & Lower trex decks with Azek low maintenance railing. Electric Fencing & Generator. Have your very own Family KOA with riding trails- vacation at home! Contractor owned Custom-Built home is truly special! Don't forget to check out the Matterport Virtual Tour!
Location
State VA
County Frederick
Zoning RA
Direction Southwest
Rooms
Basement Full, Fully Finished, Rear Entrance, Walkout Level
Interior
Interior Features 2nd Kitchen, Attic, Bar, Breakfast Area, Carpet, Crown Moldings, Curved Staircase, Dining Area, Family Room Off Kitchen, Floor Plan - Open, Formal/Separate Dining Room, Kitchen - Gourmet, Kitchen - Island, Kitchen - Table Space, Primary Bath(s), Pantry, Recessed Lighting, Walk-in Closet(s), Water Treat System, Wet/Dry Bar, Wood Floors, Cedar Closet(s), Ceiling Fan(s), Chair Railings, Kitchenette
Hot Water 60+ Gallon Tank, Propane
Heating Heat Pump(s), Zoned, Programmable Thermostat
Cooling Central A/C, Zoned, Ceiling Fan(s), Programmable Thermostat
Flooring Carpet, Hardwood, Ceramic Tile
Fireplaces Number 2
Fireplaces Type Mantel(s), Stone, Gas/Propane
Equipment Built-In Microwave, Cooktop, Dishwasher, Disposal, Dryer, Exhaust Fan, Oven - Double, Refrigerator, Oven/Range - Electric, Washer, Water Heater, Cooktop - Down Draft, Microwave, Oven - Wall
Furnishings No
Fireplace Y
Window Features Bay/Bow,Double Pane,Screens
Appliance Built-In Microwave, Cooktop, Dishwasher, Disposal, Dryer, Exhaust Fan, Oven - Double, Refrigerator, Oven/Range - Electric, Washer, Water Heater, Cooktop - Down Draft, Microwave, Oven - Wall
Heat Source Electric, Propane - Leased
Laundry Main Floor
Exterior
Exterior Feature Deck(s), Patio(s), Porch(es), Screened
Parking Features Garage - Side Entry, Garage Door Opener
Garage Spaces 3.0
Fence Electric, Board
Pool Fenced, In Ground, Filtered
Utilities Available Propane
Amenities Available Fencing
Water Access Y
Water Access Desc Fishing Allowed,Private Access
View Garden/Lawn, Mountain, Pond
Roof Type Architectural Shingle
Street Surface Black Top
Accessibility None
Porch Deck(s), Patio(s), Porch(es), Screened
Attached Garage 3
Total Parking Spaces 3
Garage Y
Building
Lot Description Backs to Trees, Cul-de-sac, Front Yard, Landscaping, Partly Wooded, Pond, Premium, Private, Rear Yard, Stream/Creek, Trees/Wooded
Story 3+
Sewer Septic < # of BR
Water Well
Architectural Style Colonial
Level or Stories 3+
Additional Building Above Grade, Below Grade
Structure Type 9'+ Ceilings,Cathedral Ceilings,Tray Ceilings
New Construction N
Schools
Elementary Schools Apple Pie Ridge
Middle Schools Frederick County
High Schools James Wood
School District Frederick County Public Schools
Others
HOA Fee Include Common Area Maintenance,Management,Snow Removal
Senior Community No
Tax ID 22 8 7
Ownership Fee Simple
SqFt Source Assessor
Horse Property Y
Horse Feature Horses Allowed
Special Listing Condition Standard
Read Less Info
Want to know what your home might be worth? Contact us for a FREE valuation!

Our team is ready to help you sell your home for the highest possible price ASAP

Bought with James W. King, Jr. • RE/MAX Roots
"My job is to find and attract mastery-based agents to the office, protect the culture, and make sure everyone is happy! "
12 Terry Drive Suite 204, Newtown, Pennsylvania, 18940, United States

