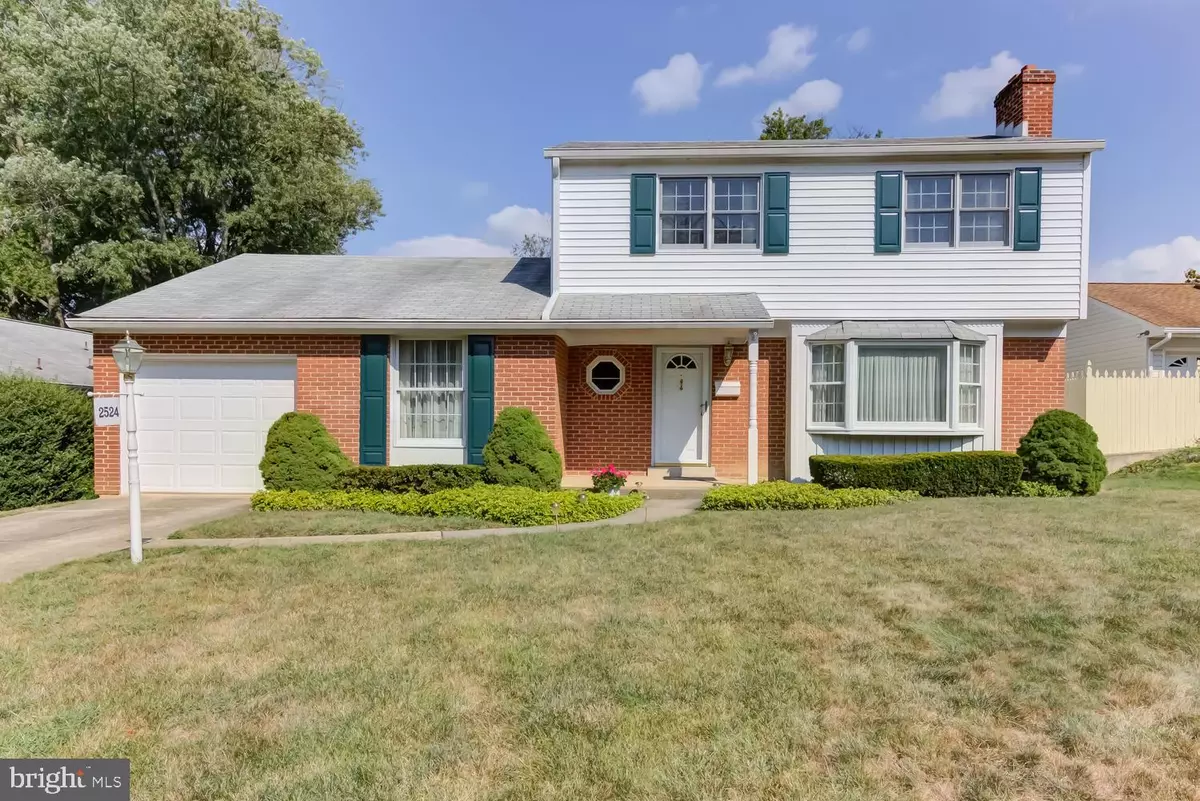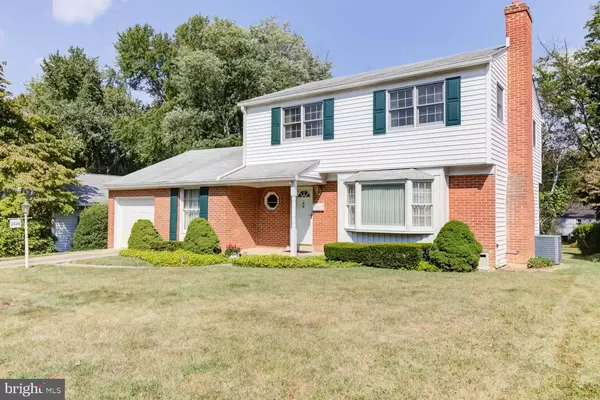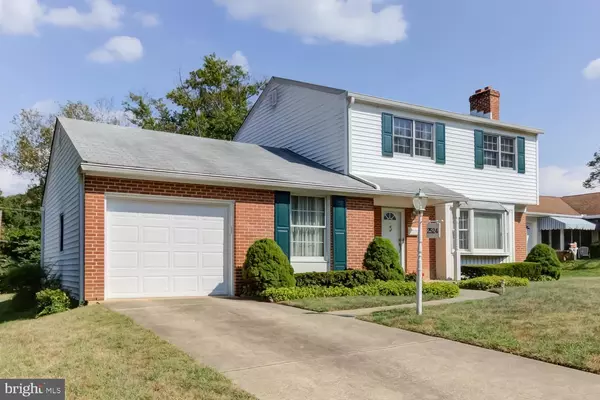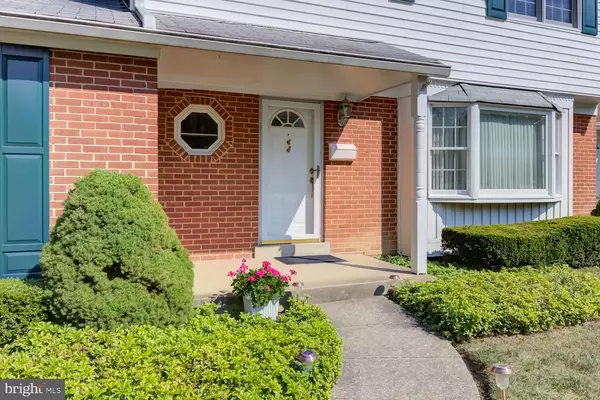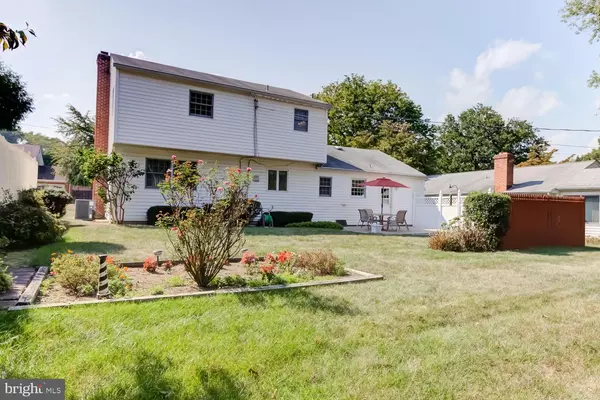$279,900
$279,900
For more information regarding the value of a property, please contact us for a free consultation.
3 Beds
2 Baths
1,725 SqFt
SOLD DATE : 10/18/2019
Key Details
Sold Price $279,900
Property Type Single Family Home
Sub Type Detached
Listing Status Sold
Purchase Type For Sale
Square Footage 1,725 sqft
Price per Sqft $162
Subdivision Brookmeade I
MLS Listing ID DENC485924
Sold Date 10/18/19
Style Colonial
Bedrooms 3
Full Baths 1
Half Baths 1
HOA Y/N N
Abv Grd Liv Area 1,725
Originating Board BRIGHT
Year Built 1961
Annual Tax Amount $2,402
Tax Year 2018
Lot Size 9,583 Sqft
Acres 0.22
Lot Dimensions 65.00 x 150.00
Property Description
Lovingly maintained and updated home by original owners, in desirable and the sought after Brookmeade Community. The Home features 3 Generous bedrooms and 1.5 baths. As you enter the home you immediately are impressed with the level of care, the large Living room is highlighted by the Gas Fireplace with colonial mantle, slate surround and hearth and a Boxed Bay window. The Formal dining room has Chair rail molding and showcases the Hardwood floors that run through the majority of the home. The eat-in Kitchen was remodeled with White raised panel cabinets, neat pantry cabinet under the microwave niche, Tile backsplash, Laminate flooring, plus updated Kenmore 5 burner gas Range, French door Refrigerator and a Fridigaire D/W. There is a flexible Family room with real wood Pine paneling, and a custom built entertainment center and library area, that could double as a office or study. Also there is a huge mud/laundry area with a sink, washer and dryer included, that leads to a 27" deep garage with a service door to the rear patio. Upstairs there are 3 very well sized bedrooms and a full tile bath. The exterior is virtually maintenance free with brick front, vinyl siding, Pella double hung thermopayne windows, a 19' x 14' private patio, manicured lawn and Gardens. System features are a 5 year new High "E" natural gas HVAC System, updated Hot water heater and a brand new 200 Amp electric service. All Appliances are Included. Red Clay School District....This is an extremely well cared for and turnkey Home and a Rare Find.
Location
State DE
County New Castle
Area Elsmere/Newport/Pike Creek (30903)
Zoning NC6.5
Direction West
Rooms
Other Rooms Living Room, Dining Room, Primary Bedroom, Bedroom 2, Bedroom 3, Kitchen, Family Room, Mud Room
Basement Partial
Interior
Interior Features Built-Ins, Ceiling Fan(s), Carpet, Chair Railings, Kitchen - Eat-In, Kitchen - Table Space, Pantry, Wood Floors
Hot Water Natural Gas
Heating Forced Air
Cooling Central A/C
Fireplaces Number 1
Fireplaces Type Brick, Mantel(s), Screen, Gas/Propane
Equipment Dishwasher, Disposal, Dryer, ENERGY STAR Dishwasher, Icemaker, Microwave, Oven - Self Cleaning, Oven/Range - Gas, Washer, Water Heater
Fireplace Y
Window Features Double Hung,Screens,Energy Efficient,Double Pane
Appliance Dishwasher, Disposal, Dryer, ENERGY STAR Dishwasher, Icemaker, Microwave, Oven - Self Cleaning, Oven/Range - Gas, Washer, Water Heater
Heat Source Natural Gas
Laundry Main Floor
Exterior
Parking Features Garage - Front Entry, Additional Storage Area, Inside Access, Oversized
Garage Spaces 1.0
Fence Partially, Privacy
Water Access N
Accessibility None
Attached Garage 1
Total Parking Spaces 1
Garage Y
Building
Story 2
Sewer Public Sewer
Water Public
Architectural Style Colonial
Level or Stories 2
Additional Building Above Grade, Below Grade
New Construction N
Schools
School District Red Clay Consolidated
Others
Pets Allowed Y
Senior Community No
Tax ID 07-034.20-325
Ownership Fee Simple
SqFt Source Assessor
Acceptable Financing Cash, FHA, VA
Listing Terms Cash, FHA, VA
Financing Cash,FHA,VA
Special Listing Condition Standard
Pets Allowed No Pet Restrictions
Read Less Info
Want to know what your home might be worth? Contact us for a FREE valuation!

Our team is ready to help you sell your home for the highest possible price ASAP

Bought with Anthony Sianni • BHHS Fox & Roach-Newark
"My job is to find and attract mastery-based agents to the office, protect the culture, and make sure everyone is happy! "
12 Terry Drive Suite 204, Newtown, Pennsylvania, 18940, United States

