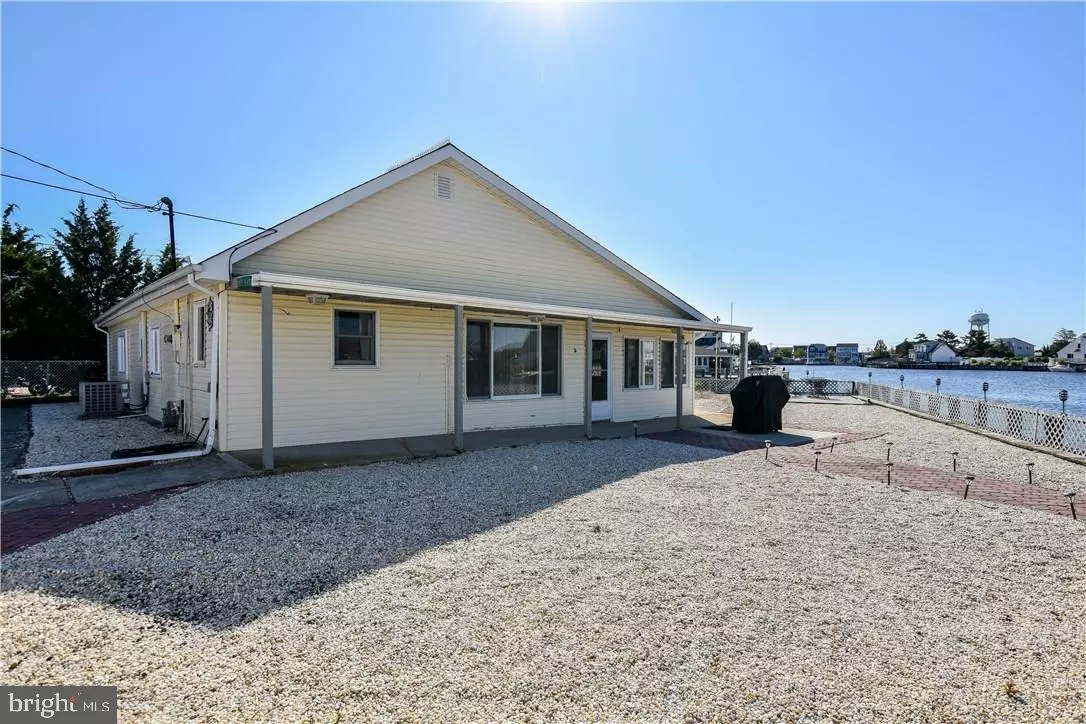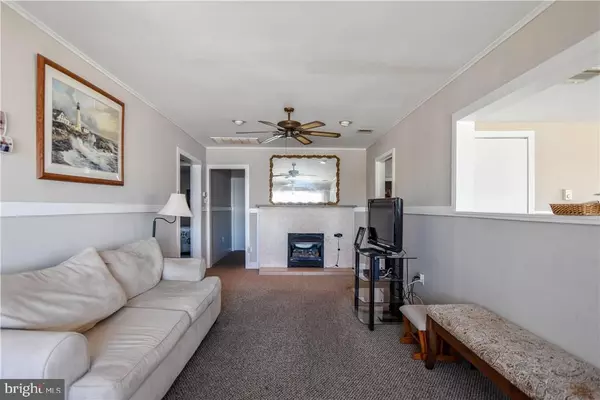$369,900
$369,900
For more information regarding the value of a property, please contact us for a free consultation.
4 Beds
3 Baths
1,609 SqFt
SOLD DATE : 11/05/2019
Key Details
Sold Price $369,900
Property Type Single Family Home
Sub Type Detached
Listing Status Sold
Purchase Type For Sale
Square Footage 1,609 sqft
Price per Sqft $229
Subdivision Beach Haven West
MLS Listing ID NJOC387052
Sold Date 11/05/19
Style Ranch/Rambler,Dwelling w/Separate Living Area
Bedrooms 4
Full Baths 2
Half Baths 1
HOA Y/N N
Abv Grd Liv Area 1,609
Originating Board JSMLS
Year Built 1966
Annual Tax Amount $7,712
Tax Year 2018
Lot Dimensions 64x50x106x72x59
Property Description
Stafford Twp.- Beach Haven West- PREMIUM Waterfront Location in desirable Beach Haven West * VIEWS, VIEWS, VIEWS?Sit Back, Relax and Enjoy the Outstanding Intersecting Lagoon Views from All Angles of this, ONE OF A KIND, Cul-de-Sac Location Waterfront Property * This Unique (Possible Mother/Daughter) Spacious Home features 4 Bedrooms * 2.5 Baths * Sun Filled Living Room with Beautiful Lagoon Views * Easy Living Open Floor Plan with Cozy Fireplace * Updated Coastal White Kitchen * Master Bedroom/In Law Suite features an Attached Bath and Kitchenette * Outdoor Storage Building features 3 Separate Storage Closets * HUGE (64x50x106x72x59) Waterfront Lot * Come Design the Waterfront Outdoor Oasis of Your Dreams on this Clean Canvas * Sought after VINYL BULKHEAD with apx. 178ft. of Waterfrontage, WOW!!! * Home was NOT Substantially Damaged, per Stafford Twp. * Come Add Your Personal Finishes to this Spacious Home and Enjoy these Incredible Views at Your New Waterfront Beach House! *
Location
State NJ
County Ocean
Area Stafford Twp (21531)
Zoning RR2A
Rooms
Main Level Bedrooms 4
Interior
Interior Features Ceiling Fan(s), Floor Plan - Open, Recessed Lighting, Primary Bath(s)
Heating Baseboard - Electric
Cooling Central A/C
Flooring Tile/Brick, Fully Carpeted
Fireplaces Number 1
Equipment Dishwasher, Dryer, Refrigerator, Washer
Furnishings No
Fireplace Y
Appliance Dishwasher, Dryer, Refrigerator, Washer
Heat Source Electric
Exterior
Exterior Feature Patio(s), Porch(es)
Water Access Y
View Water, Canal
Roof Type Shingle
Accessibility None
Porch Patio(s), Porch(es)
Garage N
Building
Lot Description Bulkheaded, Cul-de-sac, Irregular, Level
Story 1
Foundation Slab
Sewer Public Sewer
Water Public
Architectural Style Ranch/Rambler, Dwelling w/Separate Living Area
Level or Stories 1
Additional Building Above Grade
New Construction N
Schools
School District Southern Regional Schools
Others
Senior Community No
Tax ID 31-00147-57-00020
Ownership Fee Simple
SqFt Source Estimated
Special Listing Condition Probate Listing
Read Less Info
Want to know what your home might be worth? Contact us for a FREE valuation!

Our team is ready to help you sell your home for the highest possible price ASAP

Bought with Jennifer L Nini • Smires & Associates
"My job is to find and attract mastery-based agents to the office, protect the culture, and make sure everyone is happy! "
12 Terry Drive Suite 204, Newtown, Pennsylvania, 18940, United States






