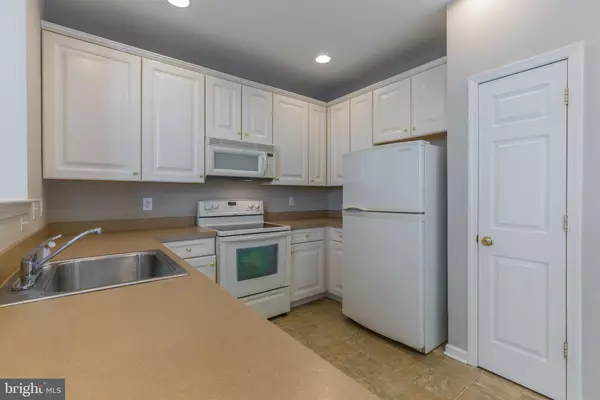$224,000
$219,000
2.3%For more information regarding the value of a property, please contact us for a free consultation.
3 Beds
3 Baths
1,896 SqFt
SOLD DATE : 11/06/2019
Key Details
Sold Price $224,000
Property Type Townhouse
Sub Type Interior Row/Townhouse
Listing Status Sold
Purchase Type For Sale
Square Footage 1,896 sqft
Price per Sqft $118
Subdivision Rittenhouse
MLS Listing ID NJGL247510
Sold Date 11/06/19
Style Other
Bedrooms 3
Full Baths 2
Half Baths 1
HOA Fees $100/mo
HOA Y/N Y
Abv Grd Liv Area 1,896
Originating Board BRIGHT
Year Built 2006
Annual Tax Amount $6,120
Tax Year 2018
Lot Dimensions 21.06 x 116.02
Property Description
Welcome to The Villages at Rittenhouse, a community of high-end townhomes with a magnificently designed award-winning floor plans. Move-in ready! This 3-bedroom, 2.5 bath, townhome has everything you need to live a happy, comfortable lifestyle! This home aims to please! Keep your vehicle out of the elements in your one car attached garage which comes with two remote openers. Entering the home, the spacious living and dining room area feature neutral paint and carpet with a convenient adjacent powder room and coat closet. There are 9 ceilings with recessed lighting on dimmer switches in the living/dining room and kitchen. The two-story great room is spacious with a wall of windows and a gas fireplace with mantle as its focal point. This room makes you feel relaxed, and not confined, with the soaring high ceilings, you feel like you are on vacation and the beautiful natural sunlight comes through the wall of windows. Winter nights will be wonderful with your remote-controlled gas fireplace keeping you cozy. The eat-in kitchen features designer crafted 42 upper cabinets, built in microwave, electric range, recessed lighting, a sliding glass door to the back yard. Upstairs is a lovely view of the great room from the balcony. The Master Suite features neutral paint and carpet, Vaulted Ceilings with recessed lighting (also on dimmer switches) and ceiling fan. The master bedroom also features two walk-in closet and a beautiful master bathroom. The master bathroom has a soaking tub with recessed lighting overhead, a stall shower and double vanity. Imagine taking a nice long soak with the lights down low, after a long day at work! Two ample sized bedrooms, hall bathroom and 2nd floor laundry room finish the second floor to perfection. And there is more! This home has a full unfinished basement with high ceilings that is ready to be made into your additional living space! This would be a wonderful spot for a recreation room, a playroom, game room, man cave, Theatre Room- truly, whatever your heart desires. The home is on a 2 zone HVAC system which is great for energy efficiency. There is a home security system in place, as well, for your peace of mind. Out back, there is a patio and yard with vinyl privacy walls that back to a natural tree line. This is a nice spot to relax outside and chill and grill. This home offers plenty of entertainment options as it is conveniently located to all shopping, dining and entertaining in the Deptford Mall and surrounding area. It is easily accessible to Rt 42 so that you can quickly get west to I-76 to Philadelphia and easy access to Rt 295 to go North or South or east to the AC Expressway and head to the shore! Call for your tour today!
Location
State NJ
County Gloucester
Area Deptford Twp (20802)
Zoning R10
Rooms
Other Rooms Living Room, Dining Room, Primary Bedroom, Bedroom 2, Bedroom 3, Kitchen, Family Room, Basement
Basement Full, Unfinished
Interior
Interior Features Kitchen - Eat-In, Primary Bath(s)
Heating Forced Air
Cooling Central A/C
Fireplaces Number 1
Equipment Dishwasher, Dryer, Microwave, Range Hood, Refrigerator, Washer
Fireplace Y
Appliance Dishwasher, Dryer, Microwave, Range Hood, Refrigerator, Washer
Heat Source Natural Gas
Laundry Upper Floor, Washer In Unit, Dryer In Unit
Exterior
Exterior Feature Patio(s), Porch(es)
Parking Features Garage - Front Entry
Garage Spaces 2.0
Water Access N
Accessibility None
Porch Patio(s), Porch(es)
Attached Garage 1
Total Parking Spaces 2
Garage Y
Building
Story 2
Sewer Public Sewer
Water Public
Architectural Style Other
Level or Stories 2
Additional Building Above Grade, Below Grade
New Construction N
Schools
Middle Schools Deptford
High Schools Deptford Township H.S.
School District Deptford Township Public Schools
Others
Senior Community No
Tax ID 02-00005 42-00039
Ownership Fee Simple
SqFt Source Assessor
Special Listing Condition Standard
Read Less Info
Want to know what your home might be worth? Contact us for a FREE valuation!

Our team is ready to help you sell your home for the highest possible price ASAP

Bought with Karina D Infante • Coldwell Banker Realty
"My job is to find and attract mastery-based agents to the office, protect the culture, and make sure everyone is happy! "
12 Terry Drive Suite 204, Newtown, Pennsylvania, 18940, United States






