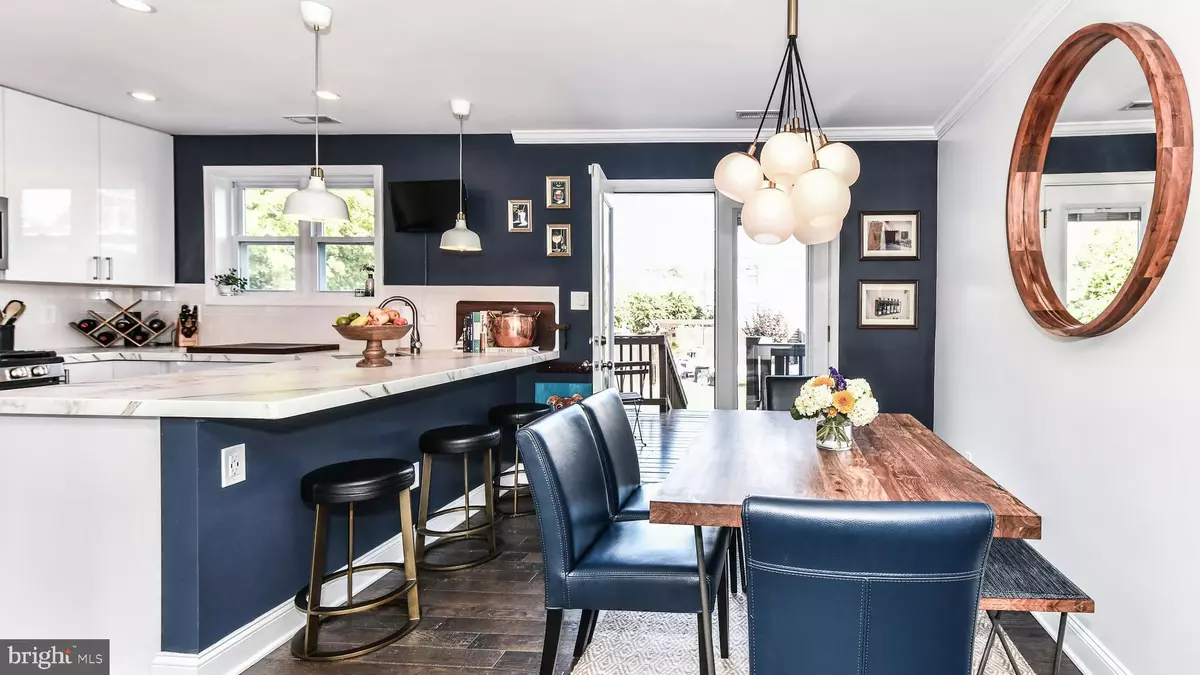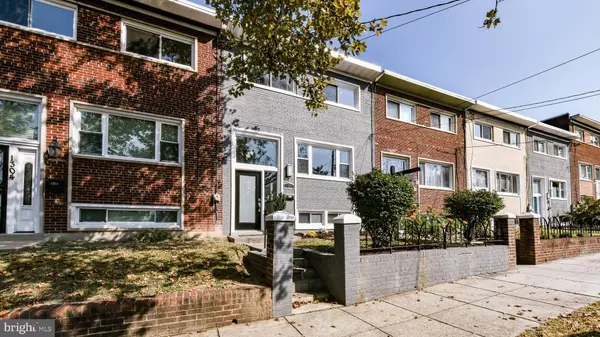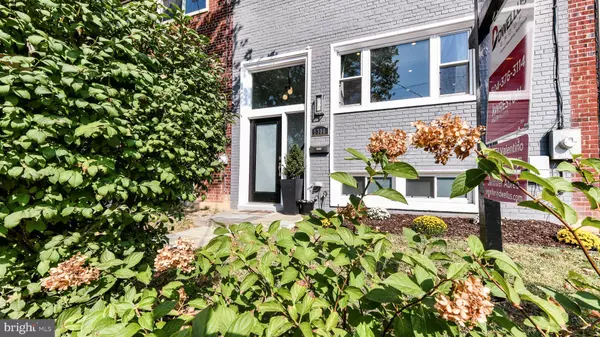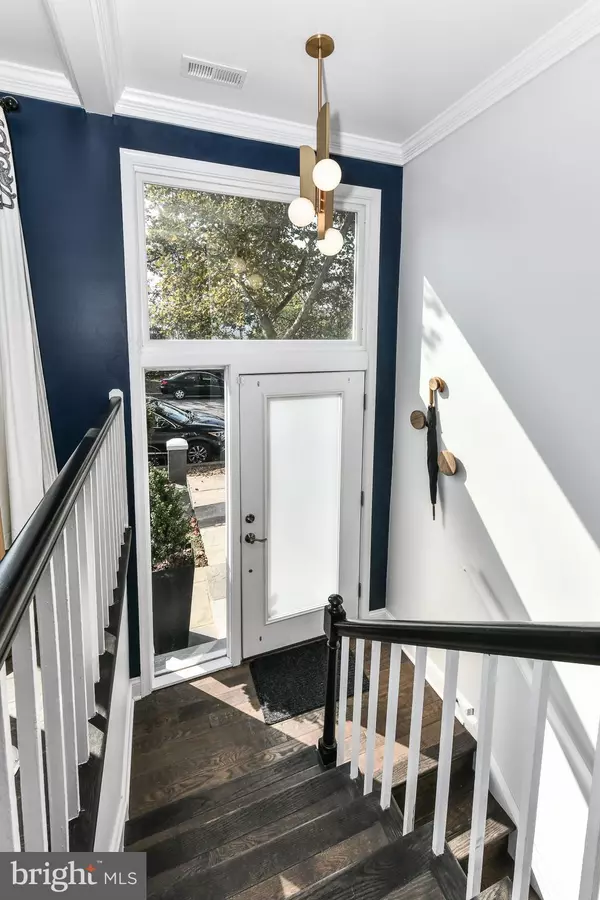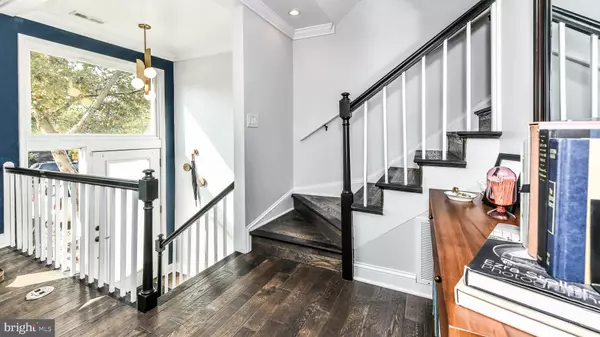$624,800
$624,800
For more information regarding the value of a property, please contact us for a free consultation.
3 Beds
2 Baths
1,600 SqFt
SOLD DATE : 11/06/2019
Key Details
Sold Price $624,800
Property Type Townhouse
Sub Type Interior Row/Townhouse
Listing Status Sold
Purchase Type For Sale
Square Footage 1,600 sqft
Price per Sqft $390
Subdivision Brentwood
MLS Listing ID DCDC444926
Sold Date 11/06/19
Style Traditional
Bedrooms 3
Full Baths 2
HOA Y/N N
Abv Grd Liv Area 1,120
Originating Board BRIGHT
Year Built 1961
Annual Tax Amount $3,711
Tax Year 2019
Lot Size 2,380 Sqft
Acres 0.05
Property Description
This 3 BR is perfectly situated amid exciting re-development. 10 minutes from the city s beloved food haven, Union Market and 7 minutes from the Douglas Development at Ivy City which includes DC s newest Target (OPENING NOVEMBER 2019!). Ivy City and Union Market both offer gourmet fare, local brews and retail. And coming soon in 2020, grounds will break on Brentwood s RIA - a 20-acre community destination featuring new apartments, homes, a revitalized town center, new retailers and restaurants, and lush public spaces. And that s just outside. Inside 1306 W St NE, enjoy a gourmet, open kitchen with breakfast bar. Lower level family and game room is an entertainer's dream with plenty of space to relax and play; some other similar homes have even made this space a separate rental space. The huge private grassy backyard is an outdoor retreat, complete with deck, raised garden bed, pergola and private parking pad for 2 cars WITH electric car charger hookup. New roof, new windows, no expense spared. Easy access to public transportation and major thoroughfares. This home is the whole package!
Location
State DC
County Washington
Zoning R-3
Rooms
Other Rooms Living Room, Dining Room, Bedroom 2, Bedroom 3, Kitchen, Family Room, Foyer, Bedroom 1, Bathroom 1, Bathroom 2
Basement Connecting Stairway, Daylight, Full, Full, Fully Finished, Improved, Outside Entrance, Rear Entrance, Space For Rooms, Walkout Level, Windows
Interior
Interior Features Combination Kitchen/Dining, Crown Moldings, Dining Area, Floor Plan - Open, Kitchen - Eat-In, Kitchen - Gourmet, Pantry, Recessed Lighting, Soaking Tub, Wood Floors
Hot Water Electric
Heating Forced Air
Cooling Central A/C
Equipment Built-In Microwave, Cooktop - Down Draft, Disposal, Dryer - Electric, Dryer - Front Loading, Dual Flush Toilets, Oven/Range - Gas, Refrigerator, Stainless Steel Appliances, Washer, Washer - Front Loading, Water Heater, Washer/Dryer Stacked
Fireplace N
Appliance Built-In Microwave, Cooktop - Down Draft, Disposal, Dryer - Electric, Dryer - Front Loading, Dual Flush Toilets, Oven/Range - Gas, Refrigerator, Stainless Steel Appliances, Washer, Washer - Front Loading, Water Heater, Washer/Dryer Stacked
Heat Source Natural Gas
Laundry Has Laundry, Lower Floor, Washer In Unit
Exterior
Garage Spaces 2.0
Carport Spaces 2
Water Access N
Accessibility None
Total Parking Spaces 2
Garage N
Building
Story 3+
Sewer Public Sewer
Water Public
Architectural Style Traditional
Level or Stories 3+
Additional Building Above Grade, Below Grade
New Construction N
Schools
Elementary Schools Langdon
High Schools Dunbar
School District District Of Columbia Public Schools
Others
Senior Community No
Tax ID 3950//0086
Ownership Fee Simple
SqFt Source Estimated
Security Features Exterior Cameras
Acceptable Financing Cash, Conventional, Exchange, FHA, Negotiable, VA
Listing Terms Cash, Conventional, Exchange, FHA, Negotiable, VA
Financing Cash,Conventional,Exchange,FHA,Negotiable,VA
Special Listing Condition Standard
Read Less Info
Want to know what your home might be worth? Contact us for a FREE valuation!

Our team is ready to help you sell your home for the highest possible price ASAP

Bought with Libby Clarke • Compass
"My job is to find and attract mastery-based agents to the office, protect the culture, and make sure everyone is happy! "
12 Terry Drive Suite 204, Newtown, Pennsylvania, 18940, United States

