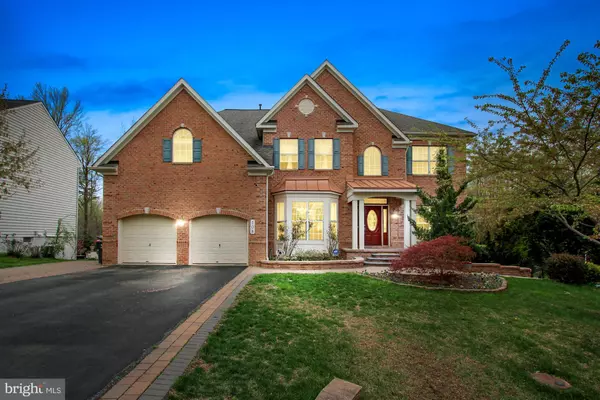$510,000
$525,000
2.9%For more information regarding the value of a property, please contact us for a free consultation.
5 Beds
5 Baths
6,755 SqFt
SOLD DATE : 11/12/2019
Key Details
Sold Price $510,000
Property Type Single Family Home
Sub Type Detached
Listing Status Sold
Purchase Type For Sale
Square Footage 6,755 sqft
Price per Sqft $75
Subdivision Chesapeake Club- Fairway Villages
MLS Listing ID MDCC165744
Sold Date 11/12/19
Style Colonial
Bedrooms 5
Full Baths 5
HOA Fees $40/qua
HOA Y/N Y
Abv Grd Liv Area 4,947
Originating Board BRIGHT
Year Built 2006
Annual Tax Amount $5,496
Tax Year 2018
Lot Size 0.438 Acres
Acres 0.44
Lot Dimensions x 0.00
Property Description
STUNNING true 5 bedroom, 5 full bath home situated on nearly a half acre. This home features a gourmet kitchen with upgraded cabinets, stainless appliances, granite counters, kitchen island and large pantry. Eat in kitchen with an additional dining room available. Natural daylight throughout. Spacious living room with propane fireplace. Main level laundry, main level full bedroom with double closets & nearby full bathroom. Open corner sitting room off of the foyer. The Sunroom leads to a composite deck overlooking your backyard paradise: fully fenced, heated in ground pool with waterfall, patio, outdoor shower...perfect for entertaining your guests. Dual interior staircases leading to your upper level with 4 full bedrooms and 3 full bathrooms. The Master bedroom features a generous sized master bath with a soaking tub, double vanities, and stand up shower. Master walk in closet with custom shelving. Master Bedroom bump-out for additional furniture/desk/nursery, etc. Second full bedroom on the upper level features a walk in closet and attached full bath. Third and Fourth bedooms feature walk in closets and a jack and jill style bathroom. Enter the lower level to find an open style family room/game room with a wet bar. Lower level also contains a full exercise room, theatre room with a speaker system, and a bonus room currently used as an office with a walk in closet (could be a 6th bedroom if needed). Full bathroom situated in the lower level. Newly installed whole house generator, auto shades throughout, pre-wired whole house sound system, and so much more. Convenient to shopping, dining, and boating. Easy commute to rt 40 or I95. This home has it ALL! Call today to schedule your private tour...you will not be disappointed.
Location
State MD
County Cecil
Zoning RM
Rooms
Other Rooms Living Room, Dining Room, Primary Bedroom, Sitting Room, Bedroom 2, Bedroom 3, Bedroom 4, Kitchen, Game Room, Foyer, Bedroom 1, Sun/Florida Room, Exercise Room, Laundry, Office, Storage Room, Bathroom 1, Bathroom 2, Bathroom 3, Primary Bathroom
Basement Walkout Level, Windows, Rear Entrance, Partially Finished, Improved, Heated, Full, Daylight, Partial, Connecting Stairway
Main Level Bedrooms 1
Interior
Interior Features Bar, Ceiling Fan(s), Chair Railings, Crown Moldings, Double/Dual Staircase, Dining Area, Entry Level Bedroom, Floor Plan - Open, Kitchen - Gourmet, Primary Bath(s), Pantry, Recessed Lighting, Soaking Tub, Stall Shower, Upgraded Countertops, Walk-in Closet(s), Window Treatments, Wood Floors
Hot Water Propane
Heating Forced Air
Cooling Central A/C
Flooring Carpet, Hardwood, Tile/Brick
Fireplaces Number 1
Fireplaces Type Gas/Propane
Equipment Built-In Microwave, Cooktop, Dishwasher, Exhaust Fan, Oven - Wall, Refrigerator, Range Hood, Stainless Steel Appliances
Fireplace Y
Appliance Built-In Microwave, Cooktop, Dishwasher, Exhaust Fan, Oven - Wall, Refrigerator, Range Hood, Stainless Steel Appliances
Heat Source Propane - Owned
Laundry Main Floor
Exterior
Exterior Feature Patio(s), Deck(s)
Fence Rear
Pool Heated, In Ground
Water Access N
Roof Type Architectural Shingle
Accessibility Other
Porch Patio(s), Deck(s)
Garage N
Building
Story 3+
Sewer Public Sewer
Water Public
Architectural Style Colonial
Level or Stories 3+
Additional Building Above Grade, Below Grade
Structure Type 9'+ Ceilings,Dry Wall,Tray Ceilings,Vaulted Ceilings
New Construction N
Schools
School District Cecil County Public Schools
Others
Pets Allowed Y
Senior Community No
Tax ID 05-125480
Ownership Fee Simple
SqFt Source Assessor
Acceptable Financing Cash, Conventional, FHA, VA
Horse Property N
Listing Terms Cash, Conventional, FHA, VA
Financing Cash,Conventional,FHA,VA
Special Listing Condition Standard
Pets Allowed Cats OK, Dogs OK
Read Less Info
Want to know what your home might be worth? Contact us for a FREE valuation!

Our team is ready to help you sell your home for the highest possible price ASAP

Bought with Sierra E Webster • Patterson-Schwartz-Newark
"My job is to find and attract mastery-based agents to the office, protect the culture, and make sure everyone is happy! "
12 Terry Drive Suite 204, Newtown, Pennsylvania, 18940, United States






