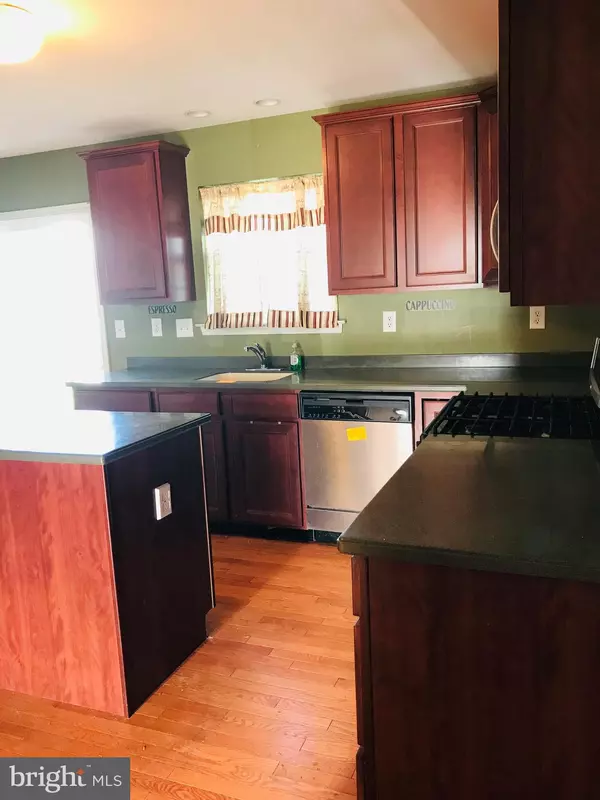$249,900
$249,900
For more information regarding the value of a property, please contact us for a free consultation.
4 Beds
3 Baths
0.43 Acres Lot
SOLD DATE : 11/12/2019
Key Details
Sold Price $249,900
Property Type Single Family Home
Sub Type Detached
Listing Status Sold
Purchase Type For Sale
Subdivision Calnshire Estates
MLS Listing ID PACT103506
Sold Date 11/12/19
Style Colonial
Bedrooms 4
Full Baths 2
Half Baths 1
HOA Fees $30/qua
HOA Y/N Y
Originating Board BRIGHT
Year Built 2008
Annual Tax Amount $8,184
Tax Year 2018
Lot Size 0.428 Acres
Acres 0.43
Property Description
Huge opportunity to own a beautiful home, built only 10 years ago, in the peaceful, serene, neighborhood of Calnshire Estates. This home sits on a large lot with plenty of space and privacy. Park your car in the large, 2 car garage, or the spacious driveway, then enter into the beautiful foyer and dining room space. The main floor features a large kitchen with a built in island and plenty of cabinet space, a cozy living room with a fireplace, and a walk out to the large, even back yard. The upper level features a grand Master Bedroom with a double sink, jacuzzi tub, and glass shower. Not to mention a huge walk-in closet. There are 3 other spacious bedrooms for a growing family. The basement is clean, dry, and waiting to be finished. With some cosmetic TLC, this house could become a beauty! **Property being sold is a Short Sale. Third Party processor required (see attached disclosures). All offers and real estate agent commissions are subject to 3rd party approval from seller(s) mortgage company/lenders and any other lien holders. Home is being sold as-is with no warranties expressed or implied. Home inspection is for informational purposes only. If buyer decides to have a home inspection, they are responsible for turning on electric and water for the inspection.
Location
State PA
County Chester
Area West Caln Twp (10328)
Zoning R1
Rooms
Basement Full, Daylight, Partial, Poured Concrete
Main Level Bedrooms 4
Interior
Hot Water Electric
Heating Forced Air
Cooling Central A/C
Fireplaces Number 1
Fireplaces Type Gas/Propane
Fireplace Y
Heat Source Electric
Exterior
Parking Features Inside Access, Garage Door Opener, Garage - Front Entry, Covered Parking
Garage Spaces 2.0
Water Access N
Accessibility Level Entry - Main
Attached Garage 2
Total Parking Spaces 2
Garage Y
Building
Story 2
Sewer Public Sewer
Water Public
Architectural Style Colonial
Level or Stories 2
Additional Building Above Grade, Below Grade
New Construction N
Schools
School District Coatesville Area
Others
Senior Community No
Tax ID 28-05 -0301
Ownership Fee Simple
SqFt Source Assessor
Acceptable Financing FHA, Conventional, Cash, USDA
Listing Terms FHA, Conventional, Cash, USDA
Financing FHA,Conventional,Cash,USDA
Special Listing Condition Short Sale
Read Less Info
Want to know what your home might be worth? Contact us for a FREE valuation!

Our team is ready to help you sell your home for the highest possible price ASAP

Bought with Robin F Monaghan • Classic Real Estate of Chester County, LLC
"My job is to find and attract mastery-based agents to the office, protect the culture, and make sure everyone is happy! "
12 Terry Drive Suite 204, Newtown, Pennsylvania, 18940, United States






