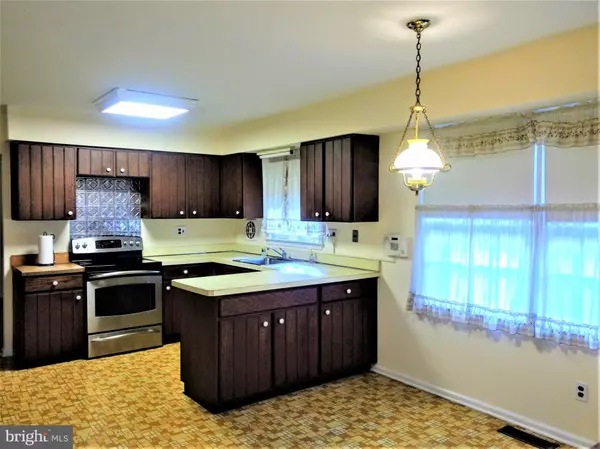$439,888
$439,888
For more information regarding the value of a property, please contact us for a free consultation.
4 Beds
3 Baths
2,748 SqFt
SOLD DATE : 11/14/2019
Key Details
Sold Price $439,888
Property Type Single Family Home
Sub Type Detached
Listing Status Sold
Purchase Type For Sale
Square Footage 2,748 sqft
Price per Sqft $160
Subdivision Queens Grant
MLS Listing ID PABU478478
Sold Date 11/14/19
Style Colonial
Bedrooms 4
Full Baths 3
HOA Y/N N
Abv Grd Liv Area 2,748
Originating Board BRIGHT
Year Built 1970
Annual Tax Amount $8,935
Tax Year 2019
Lot Size 0.266 Acres
Acres 0.27
Lot Dimensions 100.00 x 116.00
Property Description
Welcome to this distinctive four bedroom, freshly painted three bath Colonial Home situated on a fully landscaped corner home site within the well-established and much desired Queens Grant Community. Lovingly maintained by the original owners, the Inviting Family Room with hardwood flooring also offers a wood burning fireplace surrounded by bricks & shelving with access to an outdoor covered porch that offers a built-in grill for easy summer dinners and effortless entertaining. A Formal Dining Room, Sizeable Eat-in Kitchen, Generous Living Room and Functional Office complete the first level. Convert the office into a bedroom and along with the full bath including a rain-forest shower, it can easily be utilized for one level living which is ideal for overnight guests. The 2nd level is comprised of four spacious bedrooms with solid hardwood flooring, 2 full baths and attic access. Additional features include a 2 car garage, natural gas heat, a new 50 year architectural asphalt shingle roof with transferable warranty, New Sump Pump, recently serviced hot water heater & furnace, One Year Home Warranty, back-up Generac generator, basement with crawl space, and generously sized rooms and abundant closet space throughout. Close to major arteries and railway systems, Philadelphia and New York are easily accessible or simply enjoy the local fare of fine or casual dining in Yardley and Newtown, with New Hope and Lambertville only a short distance away. Award winning Pennsbury Schools complete the package!
Location
State PA
County Bucks
Area Lower Makefield Twp (10120)
Zoning R2
Rooms
Other Rooms Living Room, Dining Room, Primary Bedroom, Bedroom 2, Bedroom 3, Bedroom 4, Kitchen, Family Room, Basement, Office
Basement Full
Interior
Interior Features Attic, Breakfast Area, Chair Railings, Floor Plan - Traditional, Kitchen - Eat-In, Stall Shower, Walk-in Closet(s), Wood Floors
Hot Water Electric
Heating Forced Air
Cooling Central A/C
Flooring Ceramic Tile, Hardwood, Laminated, Partially Carpeted
Fireplaces Number 1
Fireplaces Type Brick
Equipment Dishwasher, Disposal, Dryer - Front Loading, Extra Refrigerator/Freezer, Oven - Self Cleaning, Refrigerator, Washer - Front Loading, Water Heater
Fireplace Y
Appliance Dishwasher, Disposal, Dryer - Front Loading, Extra Refrigerator/Freezer, Oven - Self Cleaning, Refrigerator, Washer - Front Loading, Water Heater
Heat Source Natural Gas
Laundry Main Floor
Exterior
Exterior Feature Porch(es), Patio(s)
Parking Features Garage - Side Entry, Garage Door Opener, Inside Access
Garage Spaces 6.0
Utilities Available Cable TV Available, Phone Available
Water Access N
Roof Type Architectural Shingle
Street Surface Black Top
Accessibility Level Entry - Main
Porch Porch(es), Patio(s)
Attached Garage 2
Total Parking Spaces 6
Garage Y
Building
Lot Description Corner, Front Yard
Story 3+
Foundation Crawl Space
Sewer Public Sewer
Water Public
Architectural Style Colonial
Level or Stories 3+
Additional Building Above Grade, Below Grade
New Construction N
Schools
Elementary Schools Edgewood
Middle Schools Charles H Boehm
High Schools Pennsbury
School District Pennsbury
Others
Senior Community No
Tax ID 20-039-299
Ownership Fee Simple
SqFt Source Assessor
Security Features Security System
Acceptable Financing Cash, Conventional
Horse Property N
Listing Terms Cash, Conventional
Financing Cash,Conventional
Special Listing Condition Standard
Read Less Info
Want to know what your home might be worth? Contact us for a FREE valuation!

Our team is ready to help you sell your home for the highest possible price ASAP

Bought with Robert Hawley • Long & Foster Real Estate, Inc.

"My job is to find and attract mastery-based agents to the office, protect the culture, and make sure everyone is happy! "
12 Terry Drive Suite 204, Newtown, Pennsylvania, 18940, United States






